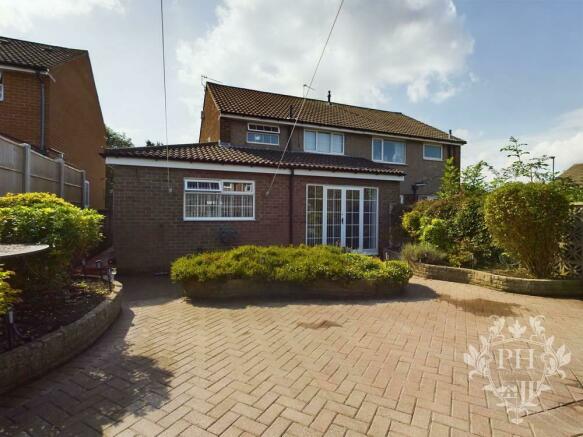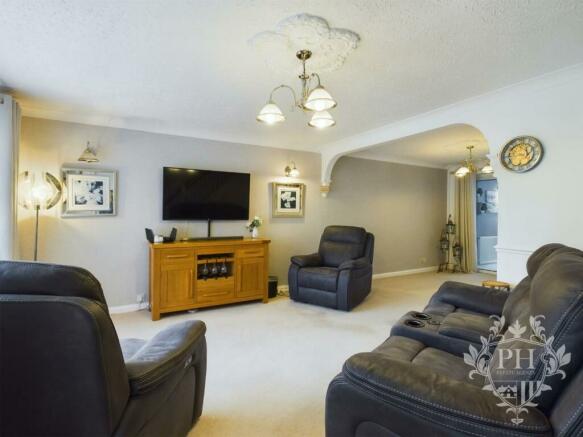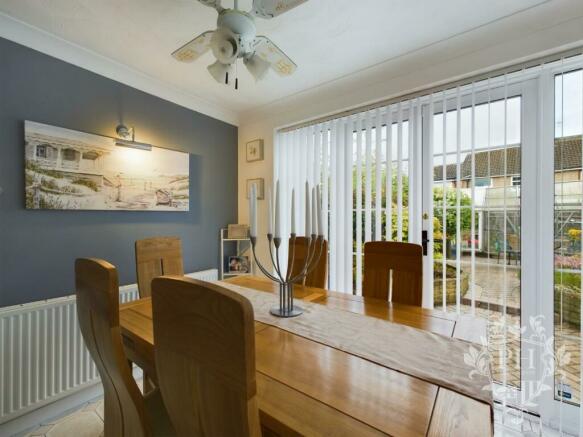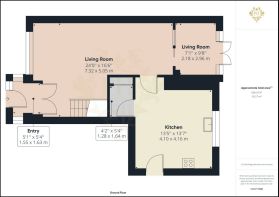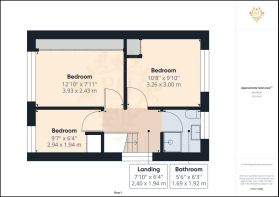
Skippers Lane, Middlesbrough

- PROPERTY TYPE
Semi-Detached
- BEDROOMS
3
- BATHROOMS
1
- SIZE
Ask agent
- TENUREDescribes how you own a property. There are different types of tenure - freehold, leasehold, and commonhold.Read more about tenure in our glossary page.
Freehold
Key features
- ATTENTION FIRST TIME BUYERS
- THREE BEDROOM
- SEMI-DETACHED
- DRIVEWAY & GARAGE
- LOW MAINTAINANCE GARDENS
- UTILITY ROOM
- CONTEMPORARY BATHROOM
- QUIET RESIDENTIAL AREA
- VIRTUAL TOUR
- AVAILABLE TO VIEW
Description
Are you on the hunt for your first abode or perhaps a spacious place to settle down permanently with minimal adjustments needed? Look no further! We highly recommend exploring this charming three-bedroom semi-detached property. It boasts ample space across both floors, ensuring room for all your needs.
Not only does it offer the convenience of off-street parking, but it also comes with a garage, situated only a stone's throw away from the serene Smith Dock Park!
Here's a peek into what the property features: a welcoming porch to greet you, a versatile reception/dining room for all your entertaining needs, a functional kitchen to bring out the chef in you, a utility room for extra storage, and a sunroom perfect for relaxing.
The property comprises three generously-sized bedrooms for comfort, a family bathroom for convenience, and lush front and rear gardens for those who fancy a bit of greenery. Rounding it off is a driveway leading up to the garage, making it a complete package.
Entrance - 1.55m x 1.63m (5'1" x 5'4") - Entering through a UPVC double-glazed door is a beautifully designed porch benefiting from contemporary floor tiles and floor to ceiling frosted windows allowing to natural light to pour through.
Reception/ Dining Room - 7.32m x 5.03m (24'0" x 16'6") - The reception/ dining room offers everything needed for comfortable living with a vast amount of floor space to fit a three piece suite, storage and dining room table with room to spare. The vendor of the property has chosen the minimal look which continues throughout, benefiting from a light carpet, two double radiators & Large UPVC double glazed window which looks over the manicured garden. This room gains access to the first floor with understair storge, kitchen and sunroom.
Sunroom - 2.16m x 2.95m (7'1" x 9'8") - All year round sunroom providing some comfortable additional living space with a pleasant rear garden aspect. Brick wall construction with UPVC double glazed windows and UPVC double glazed french doors, radiator, and modern floor tiles. This room enables the property to spill outside in those summer months whilst also creating a cosy feel for winter dependent on furnishings chosen.
Kitchen - 4.09m x 4.14m (13'5" x 13'7") - The beautifully designed open-plan kitchen consists of a vast amount of wood wall, base and drawer units with a exceptional amount of worktop space! The kitchen give you the ability to cook up a large family meal without getting under anyone's feet with the clever design of a large span breakfast bar with seating. To the left of the room is a utility room which allows you to hide away larger kitchen appliances such as a fridge freezer whilst also providing extra storage space for cleaning products. The UPVC double glazed window looks over the rear aspect of the property providing natural light with a side entrance through a UPVC door.
Utility Room - 1.27m x 1.63m (4'2" x 5'4" ) - The utility room is set from the kitchen and benefits from floor tiles, storage units & downward lighting.
Landing - 2.39m x 1.93m (7'10" x 6'4" ) - The landing benefits from a large UPVC double glazed window to the side aspect and gains access to the three bedrooms, family bathroom & loft. This area perceives a open space due to the abundance of light and choice of decoration made by the vendor.
Bedroom One - 3.91m x 2.41m (12'10" x 7'11" ) - The master bedroom is situated at the front of the property with a large UPVC double-glazed window, T.V. Point, radiator. This room offers everything anyone would need with the space that is provided and would comfortably fit a double bed with room to spare with the addition of build-in sliding wardrobes and over the bed storage.
Bedroom Two - 3.25m x 3.00m (10'8" x 9'10") - The second bedroom is also a large double and is situated to the rear aspect of the property, the vendor has decorated this room in modern pastel tones making it bright and airy. The room provides space for bedside cabinets along with more extensive storage units, UPVC double-glazed window, and a large radiator below.
Bedroom Three - 2.92m x 1.93m (9'7" x 6'4") - The third bedroom is the smallest of the bedrooms and is currently used as a guest room, making it the perfect addition to the property. This room benefits from a UPVC double glazed window, carpet which flows through from the hallway and painted walls.
Family Bathroom - 1.68m x 1.91m (5'6" x 6'3" ) - The contemporary family bathroom is low maintenance thanks to its wipeable modern wall cladding and tiled flooring. This room compromises a brown three-piece suite that includes a step in shower cubicle with a thermostat shower, a hand basin with vanity unit beneath, and low-level W/C. To the rear of the room is a frosted UPVC double-glazed window to the rear aspect making sure that all light is portrayed through.
External - The property offers a manicured front garden with off-street parking and a garage! The rear garden is accessed from a gated walkway where you will find a low maintenance spacious area which offers block paving along with greenery and seating area to have your morning coffee in peace.
Brochures
Skippers Lane, MiddlesbroughBrochure- COUNCIL TAXA payment made to your local authority in order to pay for local services like schools, libraries, and refuse collection. The amount you pay depends on the value of the property.Read more about council Tax in our glossary page.
- Ask agent
- PARKINGDetails of how and where vehicles can be parked, and any associated costs.Read more about parking in our glossary page.
- Yes
- GARDENA property has access to an outdoor space, which could be private or shared.
- Yes
- ACCESSIBILITYHow a property has been adapted to meet the needs of vulnerable or disabled individuals.Read more about accessibility in our glossary page.
- Ask agent
Energy performance certificate - ask agent
Skippers Lane, Middlesbrough
NEAREST STATIONS
Distances are straight line measurements from the centre of the postcode- Marton Station1.6 miles
- Gypsy Lane Station1.7 miles
- Nunthorpe Station1.9 miles
About the agent
Welcome to PH Estate Agents
Here at PH Estate Agents, we understand the experience of moving, whether it be the joy of owning your first home or investment, or the emotions attached to selling a home for a loved one, we are here to guide you through the process and ensure your property journey is as smooth as possible. We offer guidance for what you will experience throughout the entire process.
What We DoWe believe i
Industry affiliations

Notes
Staying secure when looking for property
Ensure you're up to date with our latest advice on how to avoid fraud or scams when looking for property online.
Visit our security centre to find out moreDisclaimer - Property reference 33182888. The information displayed about this property comprises a property advertisement. Rightmove.co.uk makes no warranty as to the accuracy or completeness of the advertisement or any linked or associated information, and Rightmove has no control over the content. This property advertisement does not constitute property particulars. The information is provided and maintained by PH Estate Agents, Middlesbrough. Please contact the selling agent or developer directly to obtain any information which may be available under the terms of The Energy Performance of Buildings (Certificates and Inspections) (England and Wales) Regulations 2007 or the Home Report if in relation to a residential property in Scotland.
*This is the average speed from the provider with the fastest broadband package available at this postcode. The average speed displayed is based on the download speeds of at least 50% of customers at peak time (8pm to 10pm). Fibre/cable services at the postcode are subject to availability and may differ between properties within a postcode. Speeds can be affected by a range of technical and environmental factors. The speed at the property may be lower than that listed above. You can check the estimated speed and confirm availability to a property prior to purchasing on the broadband provider's website. Providers may increase charges. The information is provided and maintained by Decision Technologies Limited. **This is indicative only and based on a 2-person household with multiple devices and simultaneous usage. Broadband performance is affected by multiple factors including number of occupants and devices, simultaneous usage, router range etc. For more information speak to your broadband provider.
Map data ©OpenStreetMap contributors.
