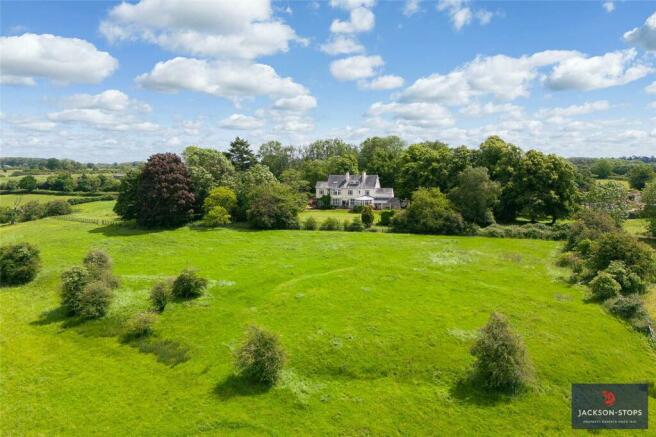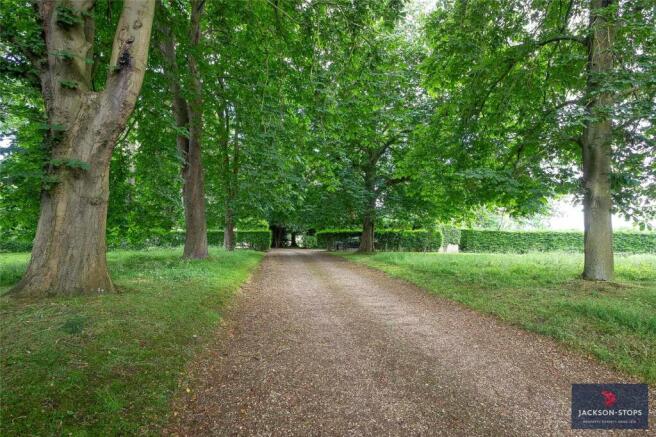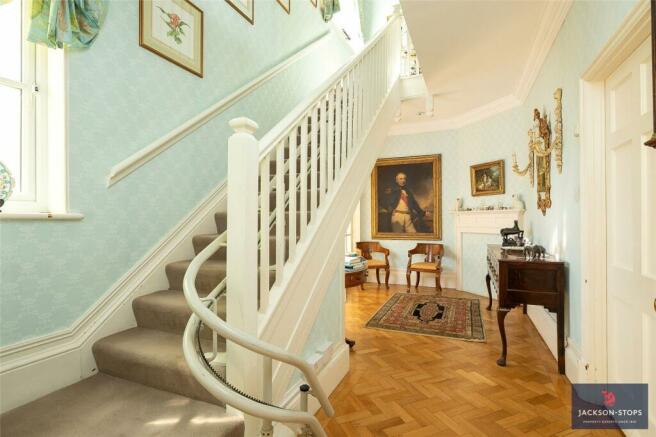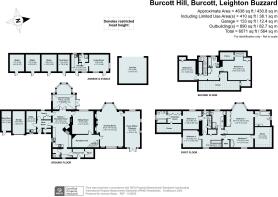
Soulbury Road, Burcott, Leighton Buzzard, Buckinghamshire, LU7

- PROPERTY TYPE
Equestrian Facility
- BEDROOMS
6
- BATHROOMS
4
- SIZE
4,638 sq ft
431 sq m
- TENUREDescribes how you own a property. There are different types of tenure - freehold, leasehold, and commonhold.Read more about tenure in our glossary page.
Freehold
Key features
- ATTRACTIVE COUNTRY HOUSE
- DELIGHTFUL EDGE OF VILLAGE SETTING
- VIEWS OVER OPEN COUNTRYSIDE
- FLEXIBLE FAMILY ACCOMODATION
- EQUESTRIAN FACILITIES
- FAST COMMUTE TO LONDON
Description
Burcott Hill enjoys a commanding position on the edge of the Hamlet of Burcott and surrounded by its own mature grounds with open countryside beyond. The property enjoys a very private position accessed over a horse chestnut avenue which culminates in a wide turning circle in front of the house. The house provides excellent family accommodation over three floors and given its position and location there is clearly potential to extend subject to gaining the relevant planning consents. The house very much lends itself for modern living and allows one the opportunity of entertaining either on an intimate or large scale.
Complementing the residential element is the delightful grounds that surround the property on all sides providing a high degree of privacy. This combined with the equine facilities in the form of timber stable block and grass paddocks makes it a real lifestyle property and a viewing will be essential to fully appreciate all on offer.
The part glazed front door opens into parquet floored entrance hall with cloakroom and leading through to the formal reception hall with wooden staircase gently rising to first floor galleried landing. The two principal rooms lie off the hall and also benefit from oak parquet flooring.
The double aspect drawing room enjoys wonderful proportions ideally suited for entertaining with bay window overlooking the rear garden with attractive rolling countryside beyond. The focal point of the room is a marble fireplace with decorative mantlepiece and surround. In the far corner a door leads through to home office/playroom.
The original dining room is currently used as a cosy sitting room with open fireplace and along one wall is a run of fitted book shelving with cupboards below. The kitchen/breakfast room is ideally suited for family living with French doors opening to reveal the stunning conservatory enjoying elevated and panoramic views over the attractive rear grounds and rolling countryside beyond.
In the working end of the kitchen is a range of bespoke Shaker fitted base and eye level units with granite work surfaces and breakfast bar. A two oven green AGA has pride of place and other integral appliances include Siemens oven, AEG four ring hob, fridge and plumbing for dishwasher. At the far end of the kitchen is a back kitchen and cloakroom and off the breakfast room is very useful pantry. The rear hall doubles up as a boot room and at the far end is the utility room.
FIRST FLOOR
Four double bedrooms lie on this floor, all radiating out from the galleried landing. The principal bedroom enjoys wonderful proportions with bay window enjoying far reaching views. One wall hosts a run of fitted wardrobes and the en suite bathroom is of generous size. The guest bedroom lies to the rear with steps down to dressing area and en suite bathroom with the two remaining bedrooms served by a family shower room.
SECOND FLOOR
Two further double bedrooms lie on this level served by a family bathroom and an internal landing provides generous storage space within recessed cupboards.
OUTBUILDINGS AND GARAGING
Attached to the southern gable end of the house is a single garage and adjoining wine room. Across the gravel drive is an oak framed double car port and two further garages are accessed off the main drive.
EQUINE FACILITIES
Running away to the south is a range of timber buildings comprising three stables and a tack/feed room. In addition, part has been converted to provide a basic independent annexe with galley kitchen, living/bedroom and shower room. A concrete apron lies to the front of the stables and to the rear is a timber pole barn offering storage for hay and bedding along with lean-to wood store and gardeners shed.
GARDEN AND GROUNDS
Burcott Hill is approached over a mature horse chestnut lined avenue with gravel drive leading up to the house and offering generous parking and access to the garaging facilities. Either side of the drive are areas of lawn edged by mature hedgerows with specimen trees gracing the boundaries.
The formal west facing grounds lie to the rear with raised seating terrace overlooking the level croquet lawn edged by well stocked herbaceous borders. A loggia enjoys the same views and a low brick wall divides the formal lawn from the rose garden with circular feature. On the northern side lies a small wooded copse, productive kitchen garden and En Tout Cas tennis court with the surface requiring some attention.
GRASS PADDOCKS
The paddocks lie to the north and west of Burcott Hill and combined provide 7.19 acres of grazing. The fields are currently divided into two and in the main enclosed by post and rail fencing with the western boundary defined by a stream.
There is adequate space to accommodate a Manege within the boundaries of the property and part of the grounds could easily be turned into additional paddocks if required.
PROPERTY INFORMATION
Services: Mains water, electricity and gas connected. Gas fired central heating to radiators. Private septic tank with soakaway.
Broadband Speed: 31.48 MBPS download and 2.63 MPBS upload according to fibre broadband available but not connected at present
Local Authority: Aylesbury Vale District Council
Tel:
Outgoings: Council Tax Band “G”
£3,880.80 for the year 2024/2025
EPC Rating: D
Tenure: Freehold
Brochures
Particulars- COUNCIL TAXA payment made to your local authority in order to pay for local services like schools, libraries, and refuse collection. The amount you pay depends on the value of the property.Read more about council Tax in our glossary page.
- Band: G
- PARKINGDetails of how and where vehicles can be parked, and any associated costs.Read more about parking in our glossary page.
- Private,Garage,Gated
- GARDENA property has access to an outdoor space, which could be private or shared.
- Yes
- ACCESSIBILITYHow a property has been adapted to meet the needs of vulnerable or disabled individuals.Read more about accessibility in our glossary page.
- Ask agent
Soulbury Road, Burcott, Leighton Buzzard, Buckinghamshire, LU7
NEAREST STATIONS
Distances are straight line measurements from the centre of the postcode- Leighton Buzzard Station2.1 miles
- Cheddington Station4.3 miles
About the agent
Owner run offices making a difference to your move
With owners and experienced staff with a combined experience of over 100 years we hope you will feel you are in safe and reliable hands whether buying, selling or letting a property. We look forward to hearing from you if we can help in any of these aspects.
Industry affiliations



Notes
Staying secure when looking for property
Ensure you're up to date with our latest advice on how to avoid fraud or scams when looking for property online.
Visit our security centre to find out moreDisclaimer - Property reference WOB160240. The information displayed about this property comprises a property advertisement. Rightmove.co.uk makes no warranty as to the accuracy or completeness of the advertisement or any linked or associated information, and Rightmove has no control over the content. This property advertisement does not constitute property particulars. The information is provided and maintained by Jackson-Stops, Woburn. Please contact the selling agent or developer directly to obtain any information which may be available under the terms of The Energy Performance of Buildings (Certificates and Inspections) (England and Wales) Regulations 2007 or the Home Report if in relation to a residential property in Scotland.
*This is the average speed from the provider with the fastest broadband package available at this postcode. The average speed displayed is based on the download speeds of at least 50% of customers at peak time (8pm to 10pm). Fibre/cable services at the postcode are subject to availability and may differ between properties within a postcode. Speeds can be affected by a range of technical and environmental factors. The speed at the property may be lower than that listed above. You can check the estimated speed and confirm availability to a property prior to purchasing on the broadband provider's website. Providers may increase charges. The information is provided and maintained by Decision Technologies Limited. **This is indicative only and based on a 2-person household with multiple devices and simultaneous usage. Broadband performance is affected by multiple factors including number of occupants and devices, simultaneous usage, router range etc. For more information speak to your broadband provider.
Map data ©OpenStreetMap contributors.





