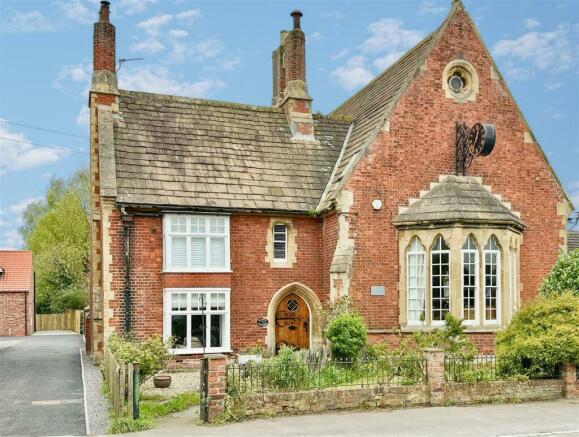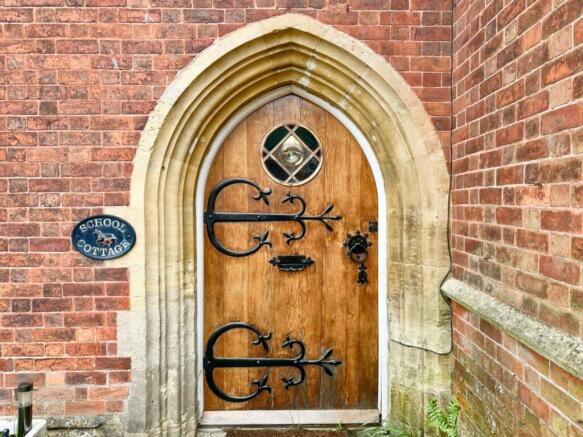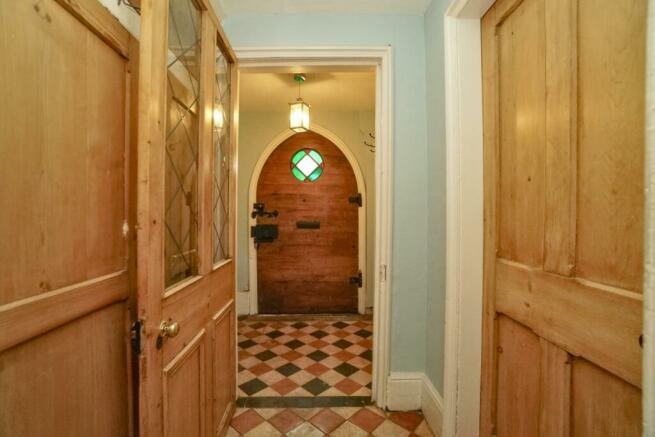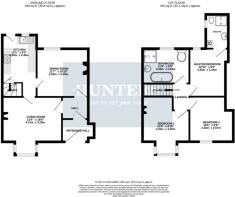Main Street, Shipton By Beningbrough, York

- PROPERTY TYPE
Semi-Detached
- BEDROOMS
3
- BATHROOMS
2
- SIZE
890 sq ft
83 sq m
- TENUREDescribes how you own a property. There are different types of tenure - freehold, leasehold, and commonhold.Read more about tenure in our glossary page.
Freehold
Key features
- Grade II Semi Detached Character Cottage
- No Onward Chain
- Three Bedrooms
- Ensuite Shower Room
- House Bathroom
- Two Reception Rooms
- Enclosed Courtyard
- EPC Rating to Follow
- Council Tax Band: C (Hambleton / North Yorkshire)
Description
We are delighted to market this pretty cottage in the heart of the popular village of Shipton by Beningbrough about 8 miles north of York city centre. Understood to have originally been the Headmaster's accommodation of the attached previous village school and boasts a wealth of period features and details to enjoy.
You enter the property via the beautiful front door and into a vestibule and then hallway with tiled floor that gives access to the sitting room and dining room and then the kitchen beyond. On the first floor are 3 bedrooms and the bathroom as well as an ensuite shower room. Outside is the garden to the front and a gated parking space and low maintenance outside space to the rear which is accessed via a neighbouring lane.
The Main Street of Shipton is located on the A19 giving easy access into York via car and also has a bus route with a well regarded Primary School in the village and catchment area for the Outwood Academy at Easingwold rated Outstanding by Ofsted in June 2022!
This property has a delightfully charming period feel with lots of potential to adapt to your style but holding on to the history of the village. This Freehold property benefits from gas central heating. The Council Tax is Band C. EPC rating D.
Entrance Hall - On entering the property from the front, The original period front door opens into an entrance lobby which has tiled flooring, this leads to a further inner hallway with access to a storage cupboard and there is also access into the living and dining rooms.
Dining Room - Situated to the property's rear elevation is a formal dining room with an open fireplace, a central heating radiator and a window to the rear elevation. There are doors providing access to the kitchen and the entrance lobby.
Living Room - The living room has a feature bay window to the front elevation, a log burner set in a brick fireplace with an oak beam and a central heating radiator. There is access to the kitchen and entrance lobby.
Kitchen - Situated to the rear elevation of the property, the kitchen is fitted with a range a wall and base units complimented with granite worktops with a sunken sink and mixer tap. There is an integrated gas hob with a filter hood above, an eye-level double oven and grill and space and plumbing for additional appliances. There are doors leading to the rear courtyard, living and dining rooms and stairs to the first-floor accommodation.
First Floor - The first-floor landing provides access to three bedrooms and a house bathroom.
Bathroom - The generously sized house bathroom is fitted with a free-standing roll-top bath, a separate walk-in shower, a pedestal hand wash basin and a toilet. there is also a central heating radiator and a window to the rear elevation.
Bedroom One - This bedroom currently accommodates a double bed, there is a central heating radiator and a window to the rear elation. This bedroom also benefits from having access to an ensuite shower room.
Ensuite - The ensuite shower room is fitted with a step-in shower cubicle, a hand wash basin and a toilet. There is also a central heating radiator and a window to the side elevation.
Bedroom Two - This bedroom currently accommodates a double bed. There is also built-in wardrobes, a feature bay window to the front elevation, a decorative fire place and a central heating radiator.
Bedroom Three - This bedroom currently accommodates a day bed along with other free-standing furniture. There is a central heating radiator and a window to the front elevation.
External - To the front of the property, the garden is mainly graveled for ease of maintenance with a path leading to the front door. The vendor is of the opinion that this could easily be changed to make additional off street parking.
To the rear of the property is an enclosed courtyard where there is also the addition of a useful brick-built store. The courtyard also provides a parking space with timber gates.
Disclaimer - These particulars are intended to give a fair and reliable description of the property but no responsibility for any inaccuracy or error can be accepted and do not constitute an offer or contract. We have not tested any services or appliances (including central heating if fitted) referred to in these particulars and the purchasers are advised to satisfy themselves as to the working order and condition. If a property is unoccupied at any time there may be reconnection charges for any switched off/disconnected or drained services or appliances - All measurements are approximate. If you are thinking of selling your home or just curious to discover the value of your property, Hunters would be pleased to provide free, no obligation sales and marketing advice. Even if your home is outside the area covered by our local offices we can arrange a Market Appraisal through our national network of Hunters estate agents.
Brochures
Main Street, Shipton By Beningbrough, York- COUNCIL TAXA payment made to your local authority in order to pay for local services like schools, libraries, and refuse collection. The amount you pay depends on the value of the property.Read more about council Tax in our glossary page.
- Band: C
- PARKINGDetails of how and where vehicles can be parked, and any associated costs.Read more about parking in our glossary page.
- Yes
- GARDENA property has access to an outdoor space, which could be private or shared.
- Yes
- ACCESSIBILITYHow a property has been adapted to meet the needs of vulnerable or disabled individuals.Read more about accessibility in our glossary page.
- Ask agent
Main Street, Shipton By Beningbrough, York
NEAREST STATIONS
Distances are straight line measurements from the centre of the postcode- Poppleton Station3.2 miles
- York Station5.1 miles
About the agent
LOOKING for a more personal service from your Agent, as well as one who will work harder to get you the best price for your home?
If so, then call your Hunters Personal Agent. Their mission is a simple one; to get you the best possible price for your property and to look after you every step of the way. Your personal agent knows your area extremely well, as they might well be living just down the road from you.
60% of our business comes from personal referrals, so why not try us f
Industry affiliations

Notes
Staying secure when looking for property
Ensure you're up to date with our latest advice on how to avoid fraud or scams when looking for property online.
Visit our security centre to find out moreDisclaimer - Property reference 33182715. The information displayed about this property comprises a property advertisement. Rightmove.co.uk makes no warranty as to the accuracy or completeness of the advertisement or any linked or associated information, and Rightmove has no control over the content. This property advertisement does not constitute property particulars. The information is provided and maintained by Hunters, Haxby & Strensall Areas. Please contact the selling agent or developer directly to obtain any information which may be available under the terms of The Energy Performance of Buildings (Certificates and Inspections) (England and Wales) Regulations 2007 or the Home Report if in relation to a residential property in Scotland.
*This is the average speed from the provider with the fastest broadband package available at this postcode. The average speed displayed is based on the download speeds of at least 50% of customers at peak time (8pm to 10pm). Fibre/cable services at the postcode are subject to availability and may differ between properties within a postcode. Speeds can be affected by a range of technical and environmental factors. The speed at the property may be lower than that listed above. You can check the estimated speed and confirm availability to a property prior to purchasing on the broadband provider's website. Providers may increase charges. The information is provided and maintained by Decision Technologies Limited. **This is indicative only and based on a 2-person household with multiple devices and simultaneous usage. Broadband performance is affected by multiple factors including number of occupants and devices, simultaneous usage, router range etc. For more information speak to your broadband provider.
Map data ©OpenStreetMap contributors.




