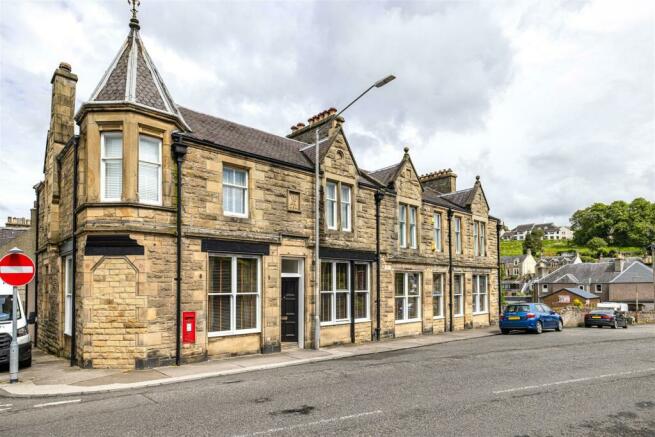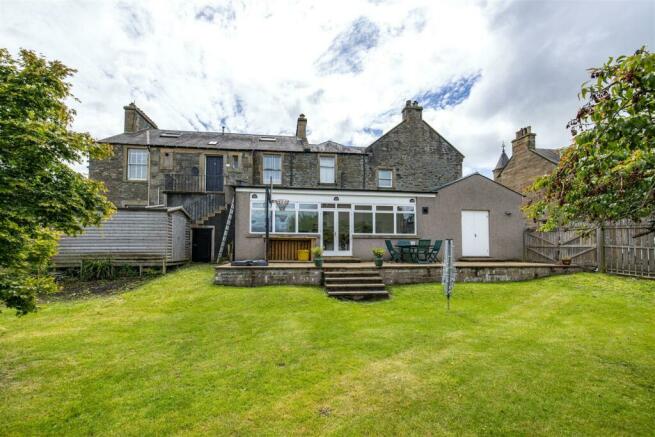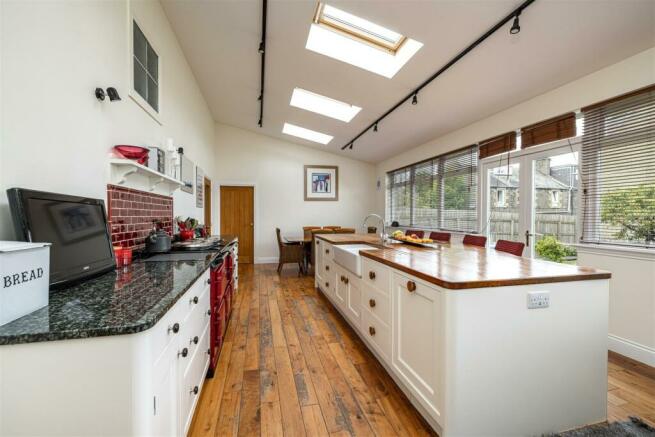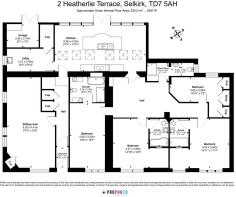2 Heatherlie Terrace, Selkirk

- PROPERTY TYPE
Flat
- BEDROOMS
4
- BATHROOMS
4
- SIZE
2,497 sq ft
232 sq m
- TENUREDescribes how you own a property. There are different types of tenure - freehold, leasehold, and commonhold.Read more about tenure in our glossary page.
Freehold
Key features
- Substantial Period Apartment
- Grade C Listed
- 232 sq.m. / 2497 sq.ft.
- 4 Bedrooms - 3 En-Suite
- Superb Dining Kitchen
- Large Gardens
- Outhouse
- Close to Town Centre
- Ideal Family Home
- Unrestricted On-Street Parking
Description
The building was constructed in 1878 forming a mixed commercial and residential premises. The property was more recently converted into full residential use in around 2008, now forming two beautiful apartments.
The property boasts very spacious accommodation equating to 232 sq.m / 2497 sq.ft., and masterfully blends traditional charm with modern convenience, perfectly suited for a family seeking their forever home.The property further benefits from gas central heating, original period features and generous private gardens.
ACCOMMODATION
- ENTRANCE VESTIBULE - HALLWAY - LOUNGE - FAMILY KITCHEN - INNER HALL / STUDY - 4 DOUBLE BEDROOMS (3 EN-SUITE) - SHOWER ROOM - UTILITY ROOM - INTEGRAL STORE / WORKSHOP -
Internally - Upon entering, you are greeted by a welcoming hallway that leads to the heart of the home – a superb dining kitchen. This impressive space features a large island, making it perfect for family gatherings and entertaining. The kitchen is well-appointed with high-quality fixtures and fittings, ensuring a contemporary cooking experience.
The apartment boasts four generously sized double bedrooms, three of which come with their own en-suite bathrooms, offering privacy and comfort for all family members. Each bedroom is tastefully decorated, maintaining the property’s elegant charm while providing ample storage space.
The large sitting room is a highlight, offering a comfortable and inviting space to relax and unwind. The room is beautifully presented with modern décor, traditional features and a woodburning stove creating a warm and welcoming atmosphere.
The internal layout of the property is designed for ease of living and functionality, with thoughtful details and high-quality finishes throughout. The apartment also benefits from a utility room, ensuring practicality and additional storage.
Kitchen - The highlight of this home is undoubtedly the stunning dining kitchen (8.36m x 4.23m), which features a large solid walnut topped island unit, Aga stove, and a double Belfast sink. The kitchen is designed for both functionality and style, with ample storage and counter space, making it a perfect spot for family gatherings. Adjacent to the kitchen is the large utility room which provides additional storage and laundry facilities, ensuring the main kitchen remains clutter-free.
Bathroom Facilities - The master en-suite is a very relaxing space fitted with a 5-piece suite including his and hers vanity sinks, WC, freestanding bath and large shower enclosure with mixer shower and glass screen. The room is adorned with natural stone tiles providing a hotel quality feel.
The shower room is fitted with a modern functional 3-piece suite including WC, vanity basin and large shower enclosure with mixer shower and fresh white tiling.
The second bedroom en-suite is fitted with a modern 3-piece suite including WC, basin and bath with mixer shower and vibrant wall tiles.
The third bedroom en-suite is fitted with a modern 3-piece suite including WC, basin and large walk-in shower enclosure with mixer shower and tiled splashbacks.
Externally - The property boasts a large fully-enclosed rear garden that features a well-maintained lawn, patio, and decking area, perfect for families and outdoor entertaining. The garden's mature trees and shrubs add a sense of seclusion and tranquility.
Outbuildings - There is an integral store / workshop accessed from the rear garden which provides a great space for bike storage and outdoor furniture. The store benefits from mains power and lighting. There is also a timber shed within the rear garden providing additional storage.
Location - The Royal and Ancient burgh of Selkirk is a historic market town in the Central Borders, beautifully situated on the banks of the Ettrick Water. Positioned around six miles from the Railway stations in either Galashiels or Tweedbank, both providing a regular train service to Edinburgh with free parking at Tweedbank. Selkirk enjoys excellent access to Edinburgh and other Border towns via the A7 and is well served by public transport. There are excellent leisure facilities which include a nine-hole golf course, swimming pool and fitness centre, as well as a good range of local shopping amenities, several hotels and pubs. Local tourist attractions include Bowhill House and Country Park, Halliwell’s House, The Haining Arts and Crafts Centre and nearby St. Mary’s Loch. For the sporting enthusiast there is a variety of outdoor pursuits in the area including fishing on the Rivers Ettrick, Yarrow and Tweed, golf, hill walking and a selection of field sports. Local schooling is excellent with secondary schooling at Selkirk High.
Fixtures & Fittings - All fitted floor coverings, blinds and integrated appliances are to be included within the sale. The Aga stove is also included.
Services - Mains gas, water, electric and drainage. Gas central heating.
Council Tax - Council Tax Band C.
Viewings - Strictly By Appointment via James Agent.
Home Report - A copy of the Home Report can be downloaded from our website or by contacting the office.
Offers - All offers should be submitted in writing in standard Scottish Legal format by your solicitor to James Agent (the Selling Agent). All interested parties are advised to instruct a Note of Interest via their solicitor. In the event of a Closing Date being set, the Seller shall not be bound to accept any offer and the Seller also reserves the right to accept any offer at any time.
Brochures
2 Heatherlie Terrace, SelkirkBrochure- COUNCIL TAXA payment made to your local authority in order to pay for local services like schools, libraries, and refuse collection. The amount you pay depends on the value of the property.Read more about council Tax in our glossary page.
- Band: C
- PARKINGDetails of how and where vehicles can be parked, and any associated costs.Read more about parking in our glossary page.
- Ask agent
- GARDENA property has access to an outdoor space, which could be private or shared.
- Yes
- ACCESSIBILITYHow a property has been adapted to meet the needs of vulnerable or disabled individuals.Read more about accessibility in our glossary page.
- Ask agent
2 Heatherlie Terrace, Selkirk
NEAREST STATIONS
Distances are straight line measurements from the centre of the postcode- Galashiels Station5.2 miles
- Tweedbank Station5.4 miles
About the agent
Notes
Staying secure when looking for property
Ensure you're up to date with our latest advice on how to avoid fraud or scams when looking for property online.
Visit our security centre to find out moreDisclaimer - Property reference 33182675. The information displayed about this property comprises a property advertisement. Rightmove.co.uk makes no warranty as to the accuracy or completeness of the advertisement or any linked or associated information, and Rightmove has no control over the content. This property advertisement does not constitute property particulars. The information is provided and maintained by James Agent, Melrose. Please contact the selling agent or developer directly to obtain any information which may be available under the terms of The Energy Performance of Buildings (Certificates and Inspections) (England and Wales) Regulations 2007 or the Home Report if in relation to a residential property in Scotland.
*This is the average speed from the provider with the fastest broadband package available at this postcode. The average speed displayed is based on the download speeds of at least 50% of customers at peak time (8pm to 10pm). Fibre/cable services at the postcode are subject to availability and may differ between properties within a postcode. Speeds can be affected by a range of technical and environmental factors. The speed at the property may be lower than that listed above. You can check the estimated speed and confirm availability to a property prior to purchasing on the broadband provider's website. Providers may increase charges. The information is provided and maintained by Decision Technologies Limited. **This is indicative only and based on a 2-person household with multiple devices and simultaneous usage. Broadband performance is affected by multiple factors including number of occupants and devices, simultaneous usage, router range etc. For more information speak to your broadband provider.
Map data ©OpenStreetMap contributors.




