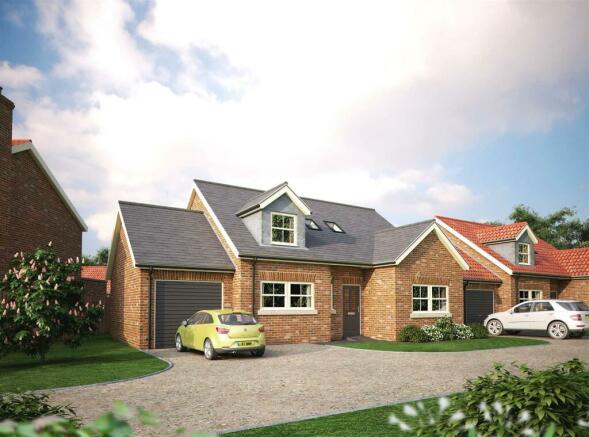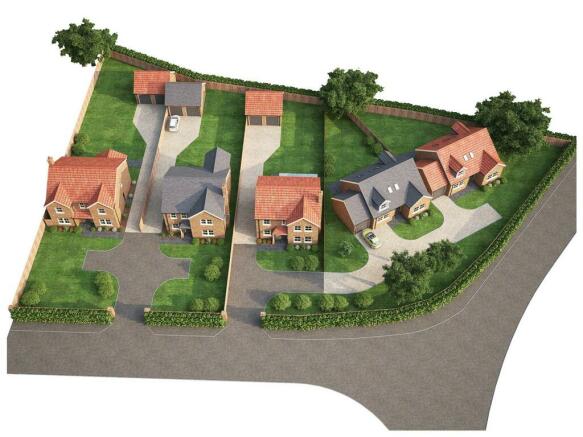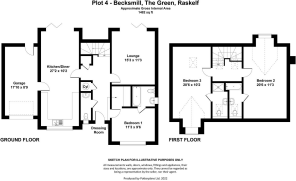The Green, Raskelf, York

- PROPERTY TYPE
Detached
- BEDROOMS
3
- BATHROOMS
2
- SIZE
Ask agent
- TENUREDescribes how you own a property. There are different types of tenure - freehold, leasehold, and commonhold.Read more about tenure in our glossary page.
Freehold
Key features
- LAST PLOT REMAINING
- DETACHED 3 BEDROOMED FAMILY HOME
- EXCEPTIONAL SPECIFICATION
- SMALL EXCLUSIVE DEVELOPMENT
- QUALITY LOCAL BUILDERS P K HOMES LTD
- STYLISHLY APPOINTED
- EASE OF ACCESS TO EASINGWOLD
- UNDER CONSTRUCTION
- 10 YEAR HOME PROOF STRUCTURAL WARRANTY
- NO ONWARD CHAIN
Description
Mileages: Easingwold – 3 miles, York – 15 miles, A19 – 2 miles, Boroughbridge – 9 miles (Distances Approximate).
LAST PLOT REMAINING!!
Stylishly appointed detached 3 bedroomed family home under construction to an exceptional specification on this small exclusive development by Quality Local Builders P K Homes Ltd, set within good sized gardens, and enjoying ease of access to Easingwold and the A19 for travel further afield.
With 10 Year Home Proof Structural Warranty. Air Source Heating and Underfloor Heating (GF), UPVC Double Glazed Windows and Quality Appointments throughout.
Ground Floor;
Covered Porch, Reception/Staircase Hall, Cloakroom/WC, Lounge, Fitted Kitchen with Dining Area, Ground Floor Bedroom, En Suite Dressing Room, En Suite Bathroom/WC.
First-Floor Landing;
Bedroom 2, En Suite Shower Room/WC, Bedroom 3, En Suite Shower Room/WC.
Outside;
Attached Garage, Driveway, Landscaped Gardens front and rear.
Enjoying a delightful position within this attractive North Yorkshire rural village, with ease of access on to the A19, A168 and A1m for travel further afield.
A small exclusive development of just 5 individually designed detached 3, 4 and 5 bedroomed homes under construction by P K Homes Ltd, renowned for their attention to detail and each having a layout designed for modern day living, with a well-equipped living kitchen forming the hub of the home, stylish fittings to complement including; oak internal doors, bespoke kitchen fittings, air source heating and underfloor heating (GF), quality sanitary ware and set within generous landscaped gardens adjoining farmland.
ACCOMMODATION:
Ground Floor;
Covered Porch,
Reception/Staircase Hall
Cloakroom/WC
Lounge – 4.65m x 3.44m (15'3 x 11'3) bi fold doors.
Kitchen/Diner – 8.27m x 3.10m (27'2 x 10'2) bi fold doors.
Ground Floor Bedroom – 3.44m x 2.9m (11'3 x 9'6).
En Suite Dressing Room.
En Suite Bathroom/WC.
First-Floor Landing;
Bedroom 2 – 6.25m x 3.44m (20'6 x 11'3).
En Suite Shower Room/WC.
Bedroom 3 – 6.25m x 3.1m (20'6 x 10'2)
En Suite Shower Room/WC.
Outside;
Attached Single Garage – 5.46m x 2.7m (17'10 x 8'9)
Driveway
Generous Landscaped Gardens.
SPECIFICATION
KITCHEN
Choice of high quality contemporary and traditional units with soft door closures, complete with quartz work tops and upstands
Inset stainless steel sinks.
Appliances to include large induction hob, oven, combi oven/microwave, extractor hood, dishwasher, fridge freezer, 3-in-1 hot water tap.
Chrome LED downlighting
Space and plumbing for a washing machine
BATHROOM/EN-SUITES
Contemporary sanitary ware and vanity units to all bathrooms/en-suites
Chrome brassware
Half tiled walls, selection of porcelain tiles
Chrome LED downlighting
FLOORING
LVT flooring to kitchen, hallway and WC
Porcelain tiled bathrooms/en-suites
All other rooms carpeted
All flooring included
HEATING
Air source heat pump
Downstairs underfloor heating
Upstairs radiators with towel rail in bathrooms/en-suites
GENERAL
Ceilings smooth plaster finish in matt white emulsion
Walls Almond White matt emulsion
Painted staircase finished in satin white with feature oak handrail
Contemporary skirting and architraves finished in satin whit
Oiled oak doors with satin chrome ironmongery, choice of rose or backplate
Satin chrome sockets to ground floor, white sockets to first floor
Hard wired security alarm
EXTERNAL
UPVC double glazed sliding sash windows
Composite door with multi point locking
Stainless steel lights to front and rear
Electric garage doors
Waterproof electric socket
Patio and paths in sandstone paving
Gardens turfed front and rear
Gravelled drive
All boundary fences 1800mm close boarded
Hot and cold outside taps
OTHER
10 Year Home Proof warranty
Freehold Tenure
LOCATION
Raskelf is a small rural village, conveniently located 3 miles to the west of Easingwold and readily accessible onto the A19, A168 and A1(M) for travel further afield.
The nearby market towns of Thirsk and Boroughbridge are equidistant and the historic City of York is 15 miles to the south.
Local amenities in Raskelf include a public house, 15th century church, village hall and sporting facilities including active tennis and cricket clubs.
Primary and Secondary schooling is available in the nearby Georgian market town of Easingwold which is linked by a regular bus service.
Extensive shopping facilities with individual shops and a weekly market are also available in Easingwold.
POSTCODE - YO61 3LE
TENURE - Freehold.
SERVICES
Mains water, electricity and drainage, with Efficient Air Source Heating & underfloor heating to the downstairs.
DIRECTIONS - From Easingwold, proceed along Long Street and turn left at the mini roundabout onto Raskelf Road. On entering the village, turn left onto The Green, whereupon Becksmill is positioned on the right-hand side, identified by the Churchills of Easingwold 'For Sale' board.
VIEWING - Strictly by prior appointment through the selling agents, Churchills Tel: Email:
Brochures
The Green, Raskelf, YorkBrochure- COUNCIL TAXA payment made to your local authority in order to pay for local services like schools, libraries, and refuse collection. The amount you pay depends on the value of the property.Read more about council Tax in our glossary page.
- Band: TBC
- PARKINGDetails of how and where vehicles can be parked, and any associated costs.Read more about parking in our glossary page.
- Yes
- GARDENA property has access to an outdoor space, which could be private or shared.
- Yes
- ACCESSIBILITYHow a property has been adapted to meet the needs of vulnerable or disabled individuals.Read more about accessibility in our glossary page.
- Ask agent
Energy performance certificate - ask agent
The Green, Raskelf, York
NEAREST STATIONS
Distances are straight line measurements from the centre of the postcode- Thirsk Station10.0 miles
About the agent
Notes
Staying secure when looking for property
Ensure you're up to date with our latest advice on how to avoid fraud or scams when looking for property online.
Visit our security centre to find out moreDisclaimer - Property reference 33182566. The information displayed about this property comprises a property advertisement. Rightmove.co.uk makes no warranty as to the accuracy or completeness of the advertisement or any linked or associated information, and Rightmove has no control over the content. This property advertisement does not constitute property particulars. The information is provided and maintained by Churchills Estate Agents, Easingwold. Please contact the selling agent or developer directly to obtain any information which may be available under the terms of The Energy Performance of Buildings (Certificates and Inspections) (England and Wales) Regulations 2007 or the Home Report if in relation to a residential property in Scotland.
*This is the average speed from the provider with the fastest broadband package available at this postcode. The average speed displayed is based on the download speeds of at least 50% of customers at peak time (8pm to 10pm). Fibre/cable services at the postcode are subject to availability and may differ between properties within a postcode. Speeds can be affected by a range of technical and environmental factors. The speed at the property may be lower than that listed above. You can check the estimated speed and confirm availability to a property prior to purchasing on the broadband provider's website. Providers may increase charges. The information is provided and maintained by Decision Technologies Limited. **This is indicative only and based on a 2-person household with multiple devices and simultaneous usage. Broadband performance is affected by multiple factors including number of occupants and devices, simultaneous usage, router range etc. For more information speak to your broadband provider.
Map data ©OpenStreetMap contributors.



