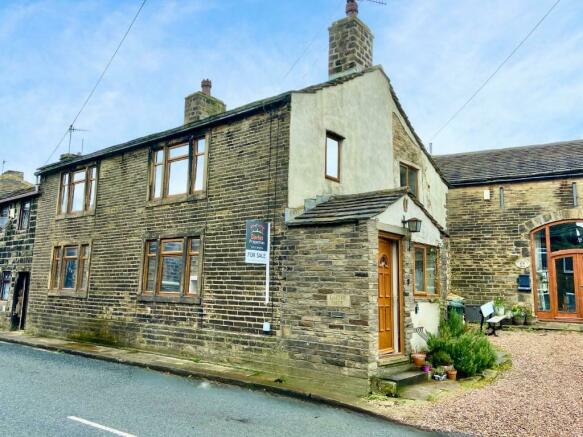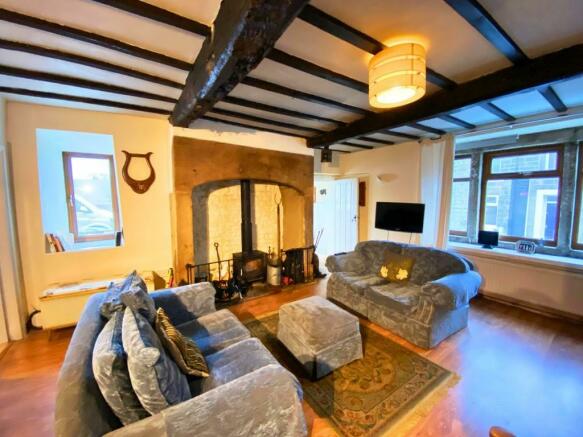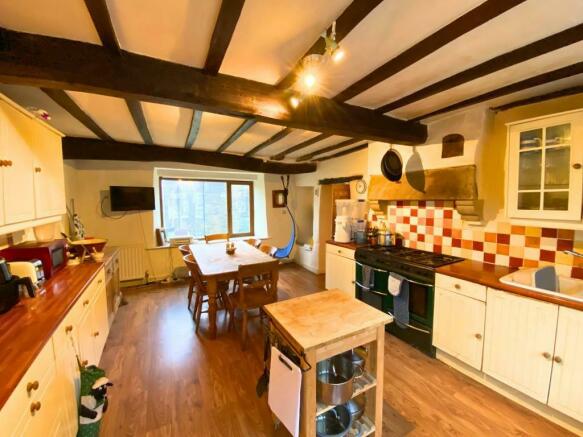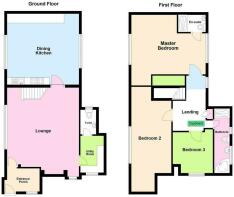Main Street, Stanbury

- PROPERTY TYPE
End of Terrace
- BEDROOMS
3
- SIZE
1,884 sq ft
175 sq m
- TENUREDescribes how you own a property. There are different types of tenure - freehold, leasehold, and commonhold.Read more about tenure in our glossary page.
Freehold
Key features
- Characterful property with original features
- Three well-appointed bedrooms
- Master bedroom with en-suite
- Spacious dining kitchen
- Cosy lounge with inglenook fireplace and wood-burner
- Spectacular countryside views
- Free-standing garage included
- Village location with scenic Brontë countryside walks
- Renowned local primary school
- Convenient utility room and ground floor W/C
Description
Welcome To Main Street, Stanbury - Welcome to this charming end-terrace house located on Main Street in the picturesque village of Stanbury. This delightful property, on the market for offers in the region of £310,000, has been the beloved family home of the current vendors for over twenty years. It offers a perfect blend of comfort, style, and character.
Spacious And Cosy Lounge - As you step inside, you are greeted by a spacious reception room that exudes warmth and charm. The lounge features exposed beams and a stunning inglenook fireplace housing a wood-burner. This space is perfect for relaxing with family and friends, especially during the winter months, creating a cosy and inviting atmosphere.
Elegant Dining Kitchen - The dining kitchen is a standout feature of this home, providing ample space for entertaining guests. The panoramic window offers long-distant countryside views, making every meal a picturesque experience. The kitchen is equipped with matching wall and base units, a gas range cooker, an integrated fridge/freezer, and laminate flooring, all complemented by exposed feature beams.
Comfortable Bedrooms - The property boasts three well-appointed bedrooms, ideal for a growing family or those needing a home office. The master bedroom offers the luxury of an en-suite shower room and enjoys stunning views over the valley. The additional two bedrooms also feature charming details such as exposed beams and stonework.
Modern Bathrooms - With two bathrooms, mornings will be hassle-free in this property. The main bathroom includes a four-piece suite with a corner bath and shower cubicle, while the en-suite in the master bedroom provides added convenience.
Practical Utility Room And W/C - The ground floor also includes a practical utility room with plumbing for a washing machine and space for a tumble dryer, ensuring your household chores are managed with ease. Additionally, there's a ground floor W/C with a wall-mounted sink and tiled flooring.
Scenic Village Location - Located in the heart of Stanbury, this property offers the tranquillity of village life while still being within easy reach of local amenities. The village is surrounded by scenic Brontë countryside, perfect for leisurely walks. The local primary school is highly regarded, with its latest Ofsted report in October 2023 rating it as 'good'.
Free-Standing Garage - A rare find in this quaint village setting is the convenience of a free-standing garage, providing secure parking and additional storage space.
Entrance Porch - With a uPVC entrance door and uPVC double glazed window and tiled flooring.
Lounge - With laminate flooring, uPVC double glazed window to the front elevation with stone mullions, two central heating radiators and a uPVC double glazed window to the side elevation. Inglenook fireplace with wood-burning stove and open-plan staircase leading to the first floor.
Utility Room - With tiled flooring, plumbing for a washing machine and space for a tumble dryer, circular sink unit, uPVC double glazed window to the side elevation and a central heating radiator.
W/C - With a W/C, wall-mounted sink, tiled flooring, uPVC double glazed window to the rear elevation and wall-mounted boiler
Dining Kitchen - With a uPVC double glazed window to the front elevation with exposed stone mullions and a uPVC double glazed window to the rear elevation enjoying long-distant countryside views and two central heating radiators. Having a range of matching wall and base units with work-surfaces over and tiling to the splash-backs, gas range cooker, integrated fridge/freezer, laminate flooring and exposed feature beams.
First Floor Landing - With loft hatch, storage cupboard, a uPVC double glazed window to the rear elevation and a central heating radiator.
Master Bedroom - With a uPVC double glazed window to the rear elevation enjoying countryside views over the valley and a uPVC double glazed window to the front elevation and two central heating radiators.
En-Suite Shower Room - A modern suite comprising of pedestal hand wash basin, W/C and shower cubicle.
Bedroom Two - With uPVC double glazed windows to the front and side elevations, exposed feature beam and stonework and a central heating radiator.
Bedroom Three - With a uPVC double glazed window to the side elevation, a central heating radiator and an exposed feature beam.
Bathroom - With a four-piece suite comprising of a corner bath, W/C, pedestal hand wash basin and shower cubicle. Also having two uPVC double glazed windows to the rear elevation.
Exterior - There is a free-standing garage to the rear of the property.
Tenure - We have been advised by the Vendor that the property is FREEHOLD.
Brochures
Main Street, StanburyBrochure- COUNCIL TAXA payment made to your local authority in order to pay for local services like schools, libraries, and refuse collection. The amount you pay depends on the value of the property.Read more about council Tax in our glossary page.
- Band: D
- PARKINGDetails of how and where vehicles can be parked, and any associated costs.Read more about parking in our glossary page.
- Yes
- GARDENA property has access to an outdoor space, which could be private or shared.
- Ask agent
- ACCESSIBILITYHow a property has been adapted to meet the needs of vulnerable or disabled individuals.Read more about accessibility in our glossary page.
- Ask agent
Main Street, Stanbury
NEAREST STATIONS
Distances are straight line measurements from the centre of the postcode- Keighley Station4.4 miles
- Steeton & Silsden Station5.1 miles
About the agent
Moving is a busy and exciting time and we're here to make sure the experience goes as smoothly as possible by giving you all the help you need under one roof.
HH Sales & Lettings has always used computer and internet technology, but the company's biggest strength is the genuinely warm, friendly and professional approach that we offer all of our clients.
Our record of success has been built upon a single-minded desire to provide our clients, with a top class personal service delive
Industry affiliations

Notes
Staying secure when looking for property
Ensure you're up to date with our latest advice on how to avoid fraud or scams when looking for property online.
Visit our security centre to find out moreDisclaimer - Property reference 33106763. The information displayed about this property comprises a property advertisement. Rightmove.co.uk makes no warranty as to the accuracy or completeness of the advertisement or any linked or associated information, and Rightmove has no control over the content. This property advertisement does not constitute property particulars. The information is provided and maintained by Harry Harper Sales & Lettings, Cathays. Please contact the selling agent or developer directly to obtain any information which may be available under the terms of The Energy Performance of Buildings (Certificates and Inspections) (England and Wales) Regulations 2007 or the Home Report if in relation to a residential property in Scotland.
*This is the average speed from the provider with the fastest broadband package available at this postcode. The average speed displayed is based on the download speeds of at least 50% of customers at peak time (8pm to 10pm). Fibre/cable services at the postcode are subject to availability and may differ between properties within a postcode. Speeds can be affected by a range of technical and environmental factors. The speed at the property may be lower than that listed above. You can check the estimated speed and confirm availability to a property prior to purchasing on the broadband provider's website. Providers may increase charges. The information is provided and maintained by Decision Technologies Limited. **This is indicative only and based on a 2-person household with multiple devices and simultaneous usage. Broadband performance is affected by multiple factors including number of occupants and devices, simultaneous usage, router range etc. For more information speak to your broadband provider.
Map data ©OpenStreetMap contributors.




