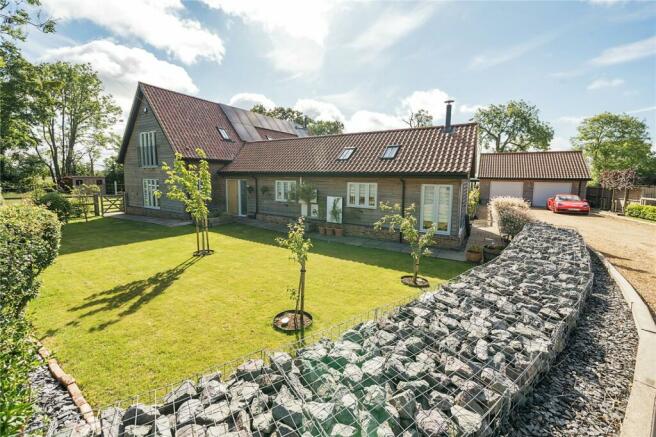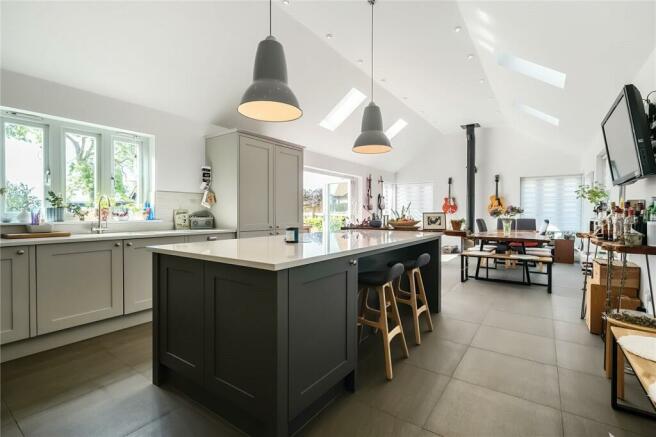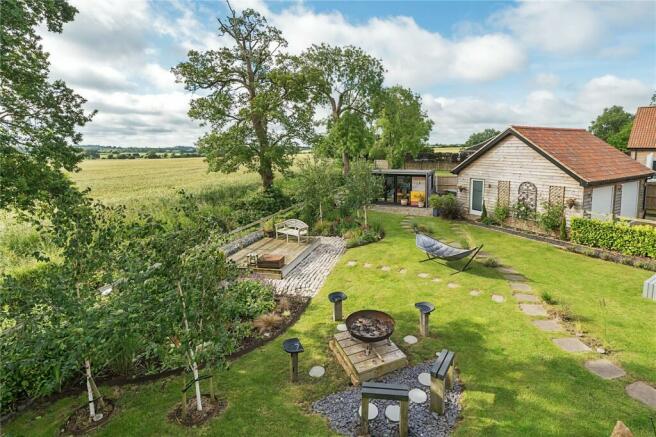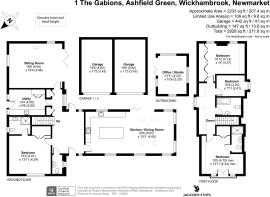
The Gabions, Ashfield Green, Wickhambrook, Newmarket, CB8

- PROPERTY TYPE
Detached
- BEDROOMS
4
- BATHROOMS
3
- SIZE
2,325 sq ft
216 sq m
- TENUREDescribes how you own a property. There are different types of tenure - freehold, leasehold, and commonhold.Read more about tenure in our glossary page.
Freehold
Key features
- A stylish modern home
- Superbly presented and positioned
- Wonderful views to the rear
- 2 Reception rooms
- Ground floor bedroom with en-suite
- 3 Further bedrooms
- 2 Further bath/shower rooms
- Driveway, parking and double garage
- Wonderful studio/office
- Landscaped gardens
Description
Entrance hall, kitchen/dining room, sitting room, utility room, bedroom with en-suite and a cloakroom.
First floor landing with study area, bedroom with en-suite, two further bedrooms and a family bathroom.
Driveway with parking, double garage, studio/office, landscaped gardens and far reaching views to the rear. About 0.4 acres
THE PROPERTY
Built around five years ago by a local reputable builder, T&M Parker Developments to a high standard throughout, the property presents a timber clad exterior under a clay pantile roof with leaded dormer windows and gabion retaining walls to the front drive. The detached garage uses the same materials and the garden home office is also timber clad. This highly efficient family home benefits from timber framed double glazed windows and doors throughout and the solar panels contribute significantly to the heating costs due to the electric air source underfloor and radiator central heating.
The accommodation in brief leads in via a solid oak panelled front door with side screen window to the spacious semi-vaulted reception hall with tiled flooring, cupboards and a glazed door with side screen window to the rear garden. Modern oak doors lead off to the ground floor accommodation with the sitting room benefitting from a contemporary log burning stove, bi-fold windows out to the sun terrace, amtico/karndean flooring, dimmable downlighters and designer vertical panelling to two walls. The outstanding kitchen/dining/living room is essentially the heart of this exceptional home and features a high semi-vaulted ceiling, contemporary log burning stove, dimmable downlighters, windows to the front, side and rear and bi-fold doors opening to the rear terrace. The kitchen is fitted with a range of base and eye level units and central island by Cambridge Kitchens, with Quartz work surfaces, underset ceramic sink, five ring Neff hob with two ovens below, integrated dishwasher and a fridge freezer. The utility/boot room is fitted to the same high standard and houses the boiler cupboard, with space and plumbing for a washing machine and tumble dryer, a glazed door and windows to the garden. There is also cloakroom and the ground floor master bedroom is spacious with deep windows to the front, built-in wardrobe cupboards and an en-suite shower room with oversized shower cubical with rain head and hand shower attachments, low flush wc, wall mounted wash basin and a radiator towel rail, in addition to the under-floor heating.
On the first floor a landing with dormer window to the side offers sitting/study space and leads to three bedrooms, one of which enjoys a Juliet balcony window and doors to the front, built-in wardrobe cupboards and an en-suite shower room. There is also a family bathroom with tiled panel enclosed bath with hand shower attachment, wc, wall mounted wash basin and a radiator towel rail.
OUTSIDE
The house is approached over a gravelled driveway, the beginning of which is shared with the neighbouring property and provides space and parking for several vehicles and leads to the detached double garage. The gardens are of particular note and are very well presented and landscaped with a south facing stone paved terrace to the rear of the house with oak edged raised beds and borders.
The terrace continues around the house with stepping stones leading across the lawn to the detached double garage, the studio/home office and a block paved and decked garden terrace. There is also a fire pit area, garden shed and several raised vegetable beds. The gardens are mainly fence and gate enclosed with a gabion ditched rear boundary, beyond which, there are far reaching countryside views. There is also a wonderful oak tree with remote controlled uplighters for the evening.
The cedar clad studio/home office by Smart Garden Offices, benefits from power and light, is fully insulated with double-glazed full-length windows and bi-fold doors, has CAT 5 internet cabling, and enjoys far reaching views over abutting fields.
LOCATION
1 The Gabions occupies a pleasant, outlying position in the sprawling village of Wickhambrook, with excellent views across the neighbouring countryside. The village has a thriving community with a post office and stores, public house, primary school, doctor’s surgery and a village hall. It is conveniently situated 10 miles from Newmarket and Bury St Edmunds, both of which offer further amenities including schooling in the private and public sectors, shopping facilities and leisure facilities. For the commuter there is a railway station in Newmarket linking to Cambridge and London and from Bury St Edmunds linking to Stowmarket and London. The village also has a regular bus service. For those wishing to travel by road, there is easy access to the A14 and A11 (M11).
DIRECTIONS
From Bury St Edmunds proceed southwest along the A143 through the village of Horringer and past the village of Chedburgh. Continue along the A143 and take the next right-hand turn to Depden. Follow this road through Depden, across the large village green and upon reaching the T junction at the far end of the village turn left onto Wickhambrook Road. Continue for a short distance into Ashfield Green and No.1 The Gabions will be found as the first property on the left.
PROPERTY INFORMATION
Services mains water and electricity. Private Klargester drainage.
Local Authority West Suffolk
Council Tax Band F
Tenure Freehold
Broadband Ofcom states speeds available of up to 80Mbps
Mobile Signal/Coverage Yes
Viewing Only by appointment with Jackson-Stops. Tel.
Brochures
Particulars- COUNCIL TAXA payment made to your local authority in order to pay for local services like schools, libraries, and refuse collection. The amount you pay depends on the value of the property.Read more about council Tax in our glossary page.
- Band: TBC
- PARKINGDetails of how and where vehicles can be parked, and any associated costs.Read more about parking in our glossary page.
- Yes
- GARDENA property has access to an outdoor space, which could be private or shared.
- Yes
- ACCESSIBILITYHow a property has been adapted to meet the needs of vulnerable or disabled individuals.Read more about accessibility in our glossary page.
- Ask agent
The Gabions, Ashfield Green, Wickhambrook, Newmarket, CB8
NEAREST STATIONS
Distances are straight line measurements from the centre of the postcode- Kennett Station8.0 miles
About the agent
The Bury St Edmunds office is one of five offices in East Anglia, which ensures a widespread and comprehensive coverage of this unique area. Our clients can deal with partners who have years of experience in the market, a strong local interest and this enables us to offer the degree of commitment, continuity and market expertise that lies at the heart of our service and success in East Anglia.
Industry affiliations



Notes
Staying secure when looking for property
Ensure you're up to date with our latest advice on how to avoid fraud or scams when looking for property online.
Visit our security centre to find out moreDisclaimer - Property reference BSE240047. The information displayed about this property comprises a property advertisement. Rightmove.co.uk makes no warranty as to the accuracy or completeness of the advertisement or any linked or associated information, and Rightmove has no control over the content. This property advertisement does not constitute property particulars. The information is provided and maintained by Jackson-Stops, Bury St Edmunds. Please contact the selling agent or developer directly to obtain any information which may be available under the terms of The Energy Performance of Buildings (Certificates and Inspections) (England and Wales) Regulations 2007 or the Home Report if in relation to a residential property in Scotland.
*This is the average speed from the provider with the fastest broadband package available at this postcode. The average speed displayed is based on the download speeds of at least 50% of customers at peak time (8pm to 10pm). Fibre/cable services at the postcode are subject to availability and may differ between properties within a postcode. Speeds can be affected by a range of technical and environmental factors. The speed at the property may be lower than that listed above. You can check the estimated speed and confirm availability to a property prior to purchasing on the broadband provider's website. Providers may increase charges. The information is provided and maintained by Decision Technologies Limited. **This is indicative only and based on a 2-person household with multiple devices and simultaneous usage. Broadband performance is affected by multiple factors including number of occupants and devices, simultaneous usage, router range etc. For more information speak to your broadband provider.
Map data ©OpenStreetMap contributors.





