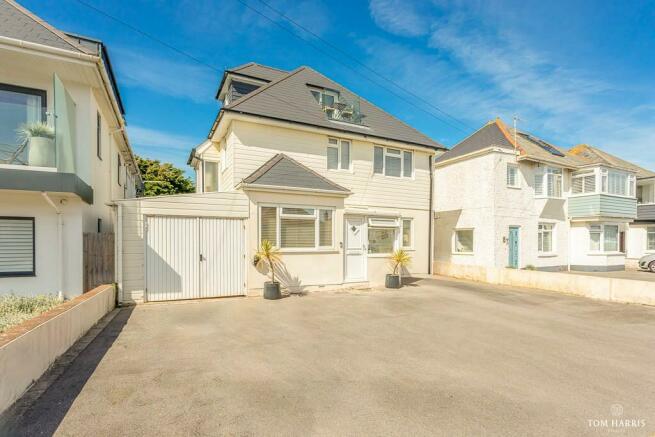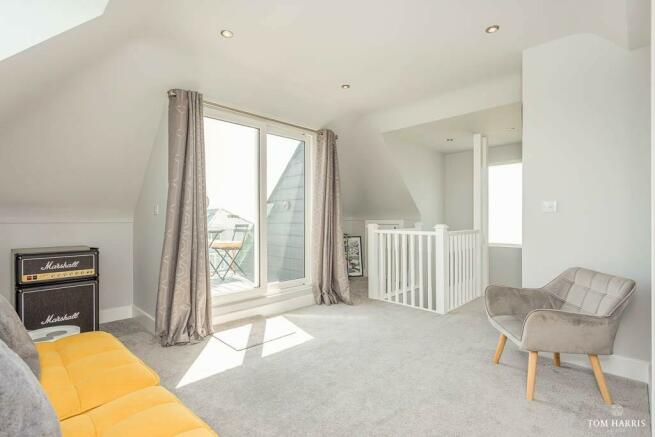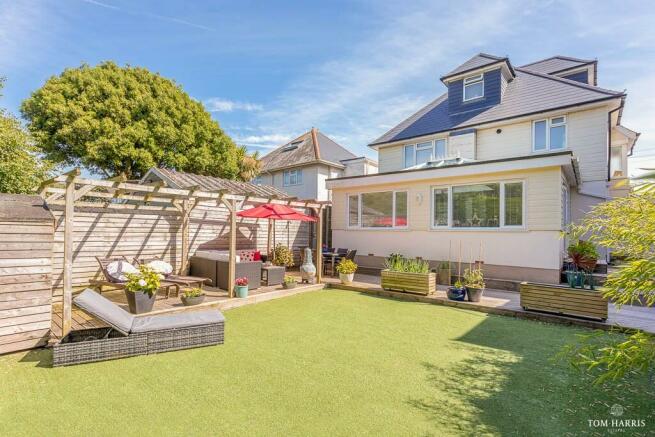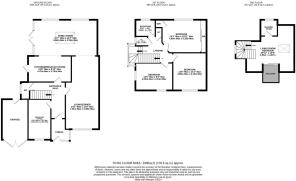Southbourne Overcliff Drive, Bournemouth, Dorset, BH6

- PROPERTY TYPE
Detached
- BEDROOMS
4
- BATHROOMS
2
- SIZE
Ask agent
- TENUREDescribes how you own a property. There are different types of tenure - freehold, leasehold, and commonhold.Read more about tenure in our glossary page.
Freehold
Key features
- A Simply Stunning Detached Family Home Offering Circa 1900 Sq. Ft of Immaculate Accommodation Throughout
- Four Generous Double Bedrooms
- WOW Factor Open-Plan Kitchen/Breakfast/Family Room with Double Opening Doors Leading to the Garden
- Stylish and Trendy Open-Plan Living/Dining Room
- Top Floor Reception Area with Access to South-Facing Balcony and with Stunning Coastal Views
- Contemporary Family Bathroom and Shower Room
- South-Facing Balcony with Panoramic Views
- Landscaped Sunny and Secluded Rear Garden with Seating Areas and Outdoor Storage
- Driveway with Off-Road Parking and Garage/Store with Utility Area
- Prime Coastal Location within moments of the Clifftops and Award-Winning Beaches and Set within Easy Reach of the Vibrant Southbourne Grove
Description
This detached family residence is the perfect opportunity to purchase your forever home and is set within easy reach of the vibrant Southbourne Grove and the historic town centre of Christchurch! A viewing of this beautiful family residence is recommended to appreciate the fantastic coastal views offered from this home.
As you arrive at this family home, you immediately get the feel of the high-quality presentation and attention to detail throughout. You have a useful porch, with the space for shoes and coats, which then leads into the entrance hallway where you are greeted with a welcoming first impression to this beautiful property. The hallway is spacious, leads to all principal rooms, with a useful understairs cupboard, a modern ground floor WC, and has a staircase leading to the first floor.
The hub of this beautiful home is provided with a stunning open plan living/dining/family area. These rooms are very bright and spacious and offer a seamless transition between reception areas offering both the best living and dining spaces. To the front of the property is a luxurious living area which presents a stylish and trendy finish with the ability to have a wall-mounted TV. This room enjoys a large window which provides ample natural light to the room, which then flows through the whole ground floor of this home. There is plenty of space for a large 'L' shape sofa suite, along with the ability to have further living room furniture, individual chairs, and a coffee table. The room then leads to the dining area where there is the space for a large dining table and chairs. An opening then flows through to the extended orangery/family room. This space enjoys a pleasant vista over the sunny and secluded rear garden with double-opening doors leading to the outside, creating that inside/outside space. A particular feature of this room is the vaulted/lantern skylight which attracts plenty of natural light to this area. The family room has plenty of space for further living room furniture and has ample room for another 'L' shape sofa, individual chairs, a coffee table, and a TV set up. There is also an opening through to the kitchen which is finished with a large breakfast bar creating a social space to sit within the kitchen area.
The kitchen/breakfast room is finished with a high-end extensive range of base and eye-level modern kitchen units with a work surface over. There are integral appliances to include a dishwasher and a microwave, along with the space for a large fridge/freezer and a Rangemaster cooker. A door also leads out from the kitchen to the garden area.
The final room on the ground floor is found at the front of the property, which is currently arranged as a home gym, but this versatile room could easily be set up as a ground floor bedroom or even a study/home office.
Stairs then lead to the first floor which provides three generous bedrooms, along with a modern family bathroom, a separate WC, and further stairs to the top floor.
The two main bedrooms are both very generous in size and can accommodate king size beds, with plenty of space for further bedroom furniture, and have the ability to have either freestanding or fitted wardrobes. Bedroom one has the added benefit of fitted wardrobes presenting lots of storage. Bedrooms two and three enjoy sea glimpses to the front of the property. The third bedroom is also a good size double room, with the ability to have a double bed, further bedroom furniture, and the potential for either freestanding or fitted wardrobes. The family bathroom offers a modern suite with a WC, a wash hand basin with storage below, along with a bath with a shower screen and a shower over.
Stairs then lead up to the top floor which really provides the 'wow' factor to this dream coastal home with stunning views which span from Hengistbury Head and across the bay to either the Isle of Wight or the Purbecks. This space has been intelligently designed to create a potential principal bedroom or a luxurious living area to take full advantage of the far-reaching coastal views. The main room is very generous in size and could be used either as a principal bedroom or living area. This versatile space then flows out to a south-facing balcony with sea views. Enjoying sunshine all day, the balcony is the perfect space to entertain or an ideal retreat to enjoy the breathtaking vista in pure tranquillity. There is a shower room on the top floor which presents a stylish and trendy suite with a WC, a wash hand basin with storage, along with a walk-in shower cubicle.
The front driveway has been finished with tarmac presenting ample off-road parking for numerous vehicles, a motor home, or a boat. This then leads to the front door of the property and to the garage. The garage is found to the side of the property and has double opening doors with plenty of storage for bikes, outside furniture, along with outdoor and water sports equipment. There is also the space and plumbing for a washing machine and a tumble dryer. There is then a further door leading through to the rear garden.
The rear garden has been landscaped and offers a beautiful, sunny, and secluded paradise, ideal for the whole family to enjoy and presenting a perfect area for entertaining with both family and friends throughout the seasons. The garden has been arranged for ease of maintenance which is mainly laid to artificial lawn, with an expansive raised area of decking presenting a variety of zones that have been carefully arranged to maximise the amount of sunshine that can be enjoyed at different times of the day within the different parts of the garden. The raised area of decking has a pergola over and provides the perfect opportunity for al fresco dining or enjoying a BBQ. There are also raised plant borders and hedges presenting privacy along with the ideal leafy backdrop. A garden shed also presents some additional outside storage.
This fantastic family home really boasts an ideal location within a prestigious residential area, benefiting from a very short walk to the award-winning beaches and the scenic Hengistbury Head. There are amenities nearby, with local shops around the corner, along with high streets within close proximity to include the vibrant Southbourne Grove, Tuckton, and the historic town centre of Christchurch. This family home is also situated in a prime school catchment area for all age ranges. Transport links are also within reach as you have a regular bus route nearby and it is situated just a short distance away from Christchurch or Pokesdown train station. The trendy SOBO beach is just a short walk away for the perfect balance to enjoy a drink with friends or for some evening entertainment.
Property Information:
Tenure: Freehold
Council Tax Band: E
EPC Rating: TBC
- COUNCIL TAXA payment made to your local authority in order to pay for local services like schools, libraries, and refuse collection. The amount you pay depends on the value of the property.Read more about council Tax in our glossary page.
- Ask agent
- PARKINGDetails of how and where vehicles can be parked, and any associated costs.Read more about parking in our glossary page.
- Garage,Driveway,Off street
- GARDENA property has access to an outdoor space, which could be private or shared.
- Back garden,Rear garden,Private garden,Enclosed garden,Front garden
- ACCESSIBILITYHow a property has been adapted to meet the needs of vulnerable or disabled individuals.Read more about accessibility in our glossary page.
- Ask agent
Energy performance certificate - ask agent
Southbourne Overcliff Drive, Bournemouth, Dorset, BH6
NEAREST STATIONS
Distances are straight line measurements from the centre of the postcode- Pokesdown Station1.1 miles
- Christchurch Station1.4 miles
- Bournemouth Station2.6 miles
About the agent
Welcome to Tom Harris Estates, an independent local hybrid estate agency with a passion for people, property and providing an excellent service. Our business is built on trust, relationships and recommendations.
Here at Tom Harris Estates we see the value in premium marketing. A clear marketing strategy is set at the outset and is tailored to your requirements. This includes professional photographs and bespoke brochures to showcase your home, in its best possible light! A range of ext
Notes
Staying secure when looking for property
Ensure you're up to date with our latest advice on how to avoid fraud or scams when looking for property online.
Visit our security centre to find out moreDisclaimer - Property reference 0231. The information displayed about this property comprises a property advertisement. Rightmove.co.uk makes no warranty as to the accuracy or completeness of the advertisement or any linked or associated information, and Rightmove has no control over the content. This property advertisement does not constitute property particulars. The information is provided and maintained by Tom Harris Estates, Christchurch. Please contact the selling agent or developer directly to obtain any information which may be available under the terms of The Energy Performance of Buildings (Certificates and Inspections) (England and Wales) Regulations 2007 or the Home Report if in relation to a residential property in Scotland.
*This is the average speed from the provider with the fastest broadband package available at this postcode. The average speed displayed is based on the download speeds of at least 50% of customers at peak time (8pm to 10pm). Fibre/cable services at the postcode are subject to availability and may differ between properties within a postcode. Speeds can be affected by a range of technical and environmental factors. The speed at the property may be lower than that listed above. You can check the estimated speed and confirm availability to a property prior to purchasing on the broadband provider's website. Providers may increase charges. The information is provided and maintained by Decision Technologies Limited. **This is indicative only and based on a 2-person household with multiple devices and simultaneous usage. Broadband performance is affected by multiple factors including number of occupants and devices, simultaneous usage, router range etc. For more information speak to your broadband provider.
Map data ©OpenStreetMap contributors.




