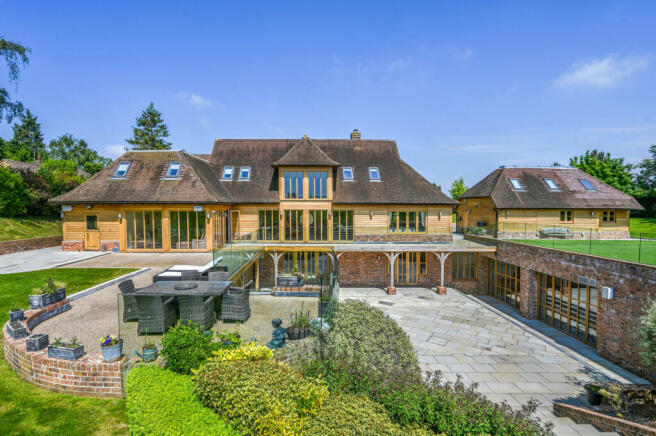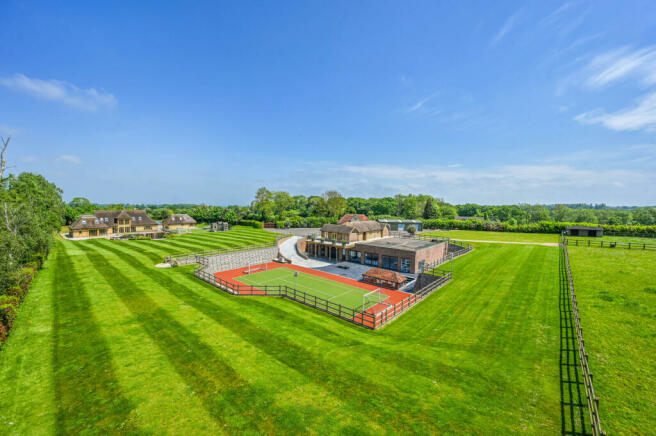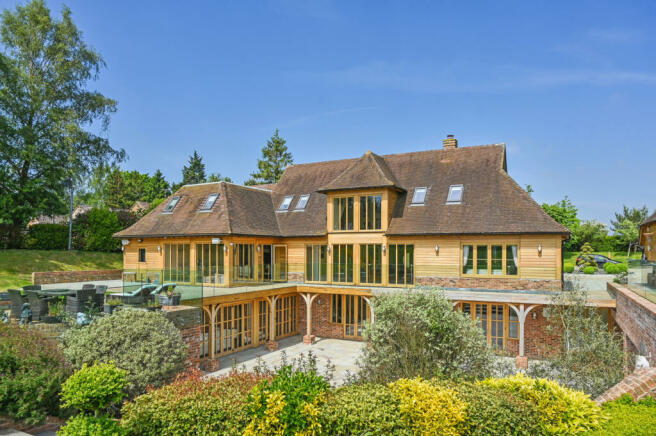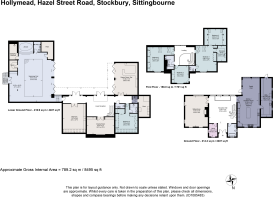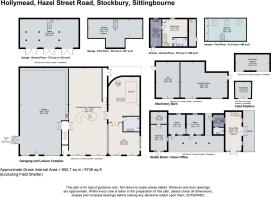
Hazel Street, Stockbury, Sittingbourne, Kent, ME9

- PROPERTY TYPE
Equestrian Facility
- BEDROOMS
5
- BATHROOMS
3
- SIZE
8,495 sq ft
789 sq m
- TENUREDescribes how you own a property. There are different types of tenure - freehold, leasehold, and commonhold.Read more about tenure in our glossary page.
Freehold
Key features
- A lifestyle property, uniquely designed for modern living in an outstanding rural location
- Beautiful principal family home
- Indoor swimming pool with sauna and Jacuzzi
- Tunnel linking house to indoor leisure complex with second pool and garaging
- Secondary accommodation
- Separate home office
- Prime Oak stables and tack room, paddocks
- Machinery barns and triple garage
- Hollingbourne station 3.4 miles; Bearsted station 5.5 miles both with services to London
- EPC Rating = C
Description
Description
Occupying an idyllic country lane setting, Hollymead is a highly individual 21st century house, designed by Open Architects of Sevenoaks, with indoor pool, separate self-contained annexe and situated within over 6.5 acres of gardens and grounds . Of particular note is a superb leisure complex, linked to the house by a long tunnel, it includes an indoor lap pool, a plunge pool, wet room, recreation/games room, gym and extensive garaging for at least six cars. Located directly above the complex is a stable yard with stabling by Prime Oak for two horses, together with a tack room, kitchen facilities and an office.
The main house boasts free flowing, flexible family accommodation arranged over three floors, and it is finished to a high specification with Vantage lighting and Home Automation System, underfloor heating via a ground source heat pump, Charles Yorke kitchen, a designated cinema room and an indoor swimming pool complex with heated pool, sauna, Jacuzzi and wet room.
Double doors open to the elegant reception hall which boasts a bespoke American walnut staircase leading to the upper and lower floors. Full length windows to the south elevation afford vistas over the terrace, gardens and beyond. Off the reception hall there is a study, a triple aspect sitting room and the 40ft kitchen/breakfast/family room by Charles Yorke, with various integral appliances. There is also a substantial utility room with further appliances and a drying cupboard.
On the first floor there are a total of four bedrooms and a family bathroom. The principal bedroom has en suite WC facilities and a dressing room with fitted cupboards. Bedroom five (formerly an en suite bathroom) is located off the main bedroom. Arranged over the lower ground floor is an attractive bedroom suite with fitted cupboards, a playroom, a cinema room, a bar/snooker room with bi fold doors, a plant room and WC.
Steps lead from the lower reception hall to the indoor swimming pool complex with heated pool and further bi fold doors which open to the substantial terrace which extends across to the bar/snooker room opposite.
Adjacent to the main house is the detached self contained, one bedroom annexe with electric under floor heating. On the ground floor there is a fitted kitchen/breakfast room, shower room and a sitting room. Whilst on the first floor the bedroom spans the length of the building. To the rear of the annexe is a designated children’s play area with artificial grass, a wooden playhouse and climbing frame and a sunken trampoline.
Hollymead is approached via electric double gates with the drive leading to a turning circle at the front of the house. A secondary gated drive to the south east, leads to the stables, leisure complex and machinery barns. The gardens and grounds have been landscaped with low maintenance in mind, with expansive lawns, mature established hedging and a selection of specimen trees.
Location
Hollymead occupies a lovely rural setting. Local shopping facilities, amenities and stations can be found in the villages of Bearsted and Hollingbourne, with the larger towns of Maidstone, Ashford and Sevenoaks providing comprehensive shopping. Mainline rail services run to London (Charing Cross, London Bridge and London Victoria) and there is a high speed rail link from Ashford International (London St Pancras in 38 minutes).
The M20 can be joined 4 miles away giving access to Ashford International, Folkestone and Dover and the M25 for Heathrow and Gatwick Airports.
Golf clubs include Leeds Castle, Rye, Chart Hills and the world famous Links at Sandwich. County cricket at Canterbury and Maidstone. Riding and walking in adjoining countryside and Hucking Estate Woodland Trust (1.1 miles).
A selection of private and state schools include Sutton Valence Junior and Senior Schools, Ashford School, Benenden School, The King’s School Canterbury, Sevenoaks and Tonbridge Schools. Primary, secondary schools and grammar schools in Ulcombe, Lenham and Headcorn, The Cornwallis Academy, Linton, Homewood School, Tenterden, Highworth Grammar School, Ashford (Music specialist), Norton Knatchbull for Boys (Language College and offering the International Baccalaureate). Maidstone Boys Grammar School and Invicta Grammar School for girls.
*All mileages and distances are approximate
Square Footage: 8,495 sq ft
Acreage: 6.78 Acres
Directions
Additional Info
Services: Main house; underfloor heating via air source heat pump, mains water and electric. Private drainage. Electric heating to the annexe.
Brochures
Web DetailsParticulars- COUNCIL TAXA payment made to your local authority in order to pay for local services like schools, libraries, and refuse collection. The amount you pay depends on the value of the property.Read more about council Tax in our glossary page.
- Band: G
- PARKINGDetails of how and where vehicles can be parked, and any associated costs.Read more about parking in our glossary page.
- Yes
- GARDENA property has access to an outdoor space, which could be private or shared.
- Yes
- ACCESSIBILITYHow a property has been adapted to meet the needs of vulnerable or disabled individuals.Read more about accessibility in our glossary page.
- Ask agent
Hazel Street, Stockbury, Sittingbourne, Kent, ME9
NEAREST STATIONS
Distances are straight line measurements from the centre of the postcode- Hollingbourne Station2.8 miles
- Newington Station3.7 miles
- Bearsted Station3.8 miles
About the agent
Why Savills
Founded in the UK in 1855, Savills is one of the world's leading property agents. Our experience and expertise span the globe, with over 700 offices across the Americas, Europe, Asia Pacific, Africa, and the Middle East. Our scale gives us wide-ranging specialist and local knowledge, and we take pride in providing best-in-class advice as we help individuals, businesses and institutions make better property decisions.
Outstanding property
We have been advising on
Notes
Staying secure when looking for property
Ensure you're up to date with our latest advice on how to avoid fraud or scams when looking for property online.
Visit our security centre to find out moreDisclaimer - Property reference CKS240114. The information displayed about this property comprises a property advertisement. Rightmove.co.uk makes no warranty as to the accuracy or completeness of the advertisement or any linked or associated information, and Rightmove has no control over the content. This property advertisement does not constitute property particulars. The information is provided and maintained by Savills, Cranbrook. Please contact the selling agent or developer directly to obtain any information which may be available under the terms of The Energy Performance of Buildings (Certificates and Inspections) (England and Wales) Regulations 2007 or the Home Report if in relation to a residential property in Scotland.
*This is the average speed from the provider with the fastest broadband package available at this postcode. The average speed displayed is based on the download speeds of at least 50% of customers at peak time (8pm to 10pm). Fibre/cable services at the postcode are subject to availability and may differ between properties within a postcode. Speeds can be affected by a range of technical and environmental factors. The speed at the property may be lower than that listed above. You can check the estimated speed and confirm availability to a property prior to purchasing on the broadband provider's website. Providers may increase charges. The information is provided and maintained by Decision Technologies Limited. **This is indicative only and based on a 2-person household with multiple devices and simultaneous usage. Broadband performance is affected by multiple factors including number of occupants and devices, simultaneous usage, router range etc. For more information speak to your broadband provider.
Map data ©OpenStreetMap contributors.
