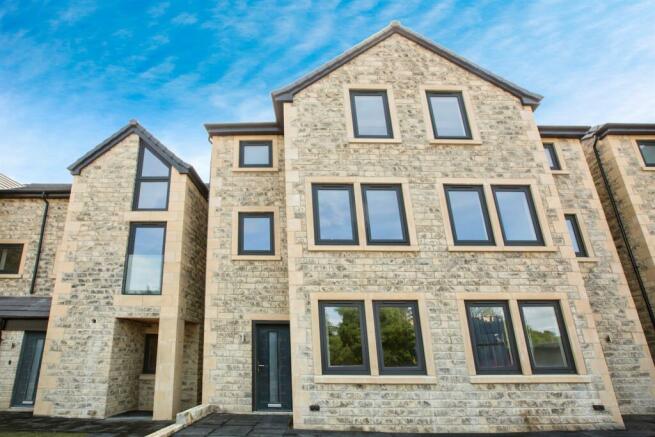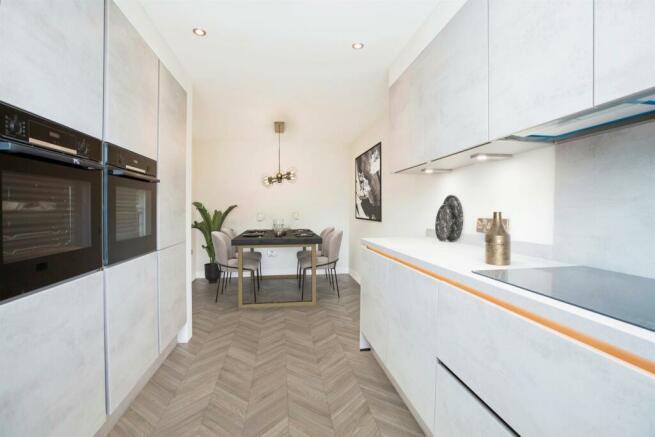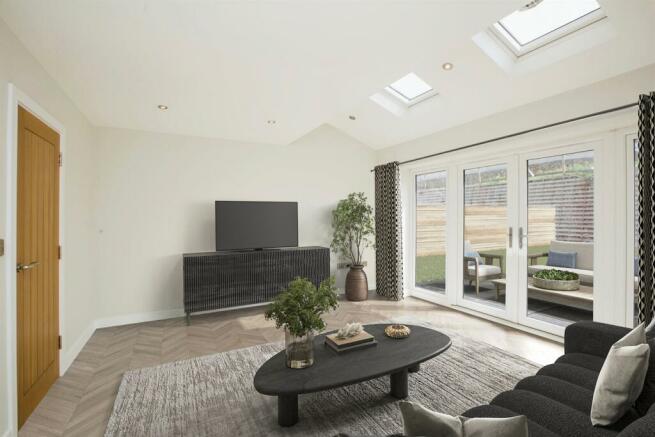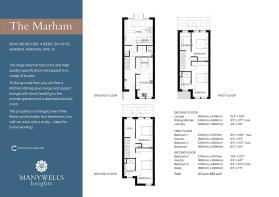Manywells Brow, Cullingworth, Bradford

- PROPERTY TYPE
Semi-Detached
- BEDROOMS
4
- BATHROOMS
3
- SIZE
1,582 sq ft
147 sq m
- TENUREDescribes how you own a property. There are different types of tenure - freehold, leasehold, and commonhold.Read more about tenure in our glossary page.
Freehold
Key features
- MOVE IN FOR CHRISTMAS! Limited Plots Available - Call for a 1-1 Viewing
- Bosch Integral Appliances Included As Standard
- Two Ensuites, Guest WC & Hose Bathroom
- Underfloor Heating to Ground Floor & Radiators to 1st Floors
- Modern Open Plan Living/Dining & Separate Lounge & Utility Room
- Off Street Parking & Private Garden
- EPC Rated B
- SHOW HOMES NOW OPEN
Description
SUMMARY
The Marham -The large internal footprint and high quality specification will appeal to a range of buyers. To the ground floor you will find a kitchen/dining area, large rear aspect lounge with doors leading to the private garden and separate laundry room. The property is arranged over three floors.
DESCRIPTION
*OPEN DAY SATURDAY 5TH OCTOBER CALL FOR MORE INFO*
Welcome to Manywell Heights, an exceptional collection of finely crafted 3 and 4 bedroom energy efficient homes close to the popular village of Cullingworth and the wonderful, timeless charms of Haworth in the heart of Bronte Country.
Rugged moors and panoramic vistas provide the breathtaking backdrop to this new development which combines a superb high-end specification with the convenience and accessibility to essential amenities and transport links which are required for modern living.
Proudly presented by established local developer Eco Developments, Manywell Heights promises the discerning buyer a superb contemporary home in a desirable location.
The Benson is part of our first time buyer collection and is designed to match the needs of modern living with an open plan layout creating beautiful, free flowing living space.
The upper floors provide three bedrooms and a large house
The Marham
The large internal footprint and high quality specification will appeal to a range of buyers. To the ground floor you will find a kitchen/dining area, large rear aspect lounge with doors leading to the private garden and separate laundry room. The property is arranged over three floors and offers a little luxury with two ensuite's and a stylish house bathroom.
Kitchen Specification
High quality German kitchen - Bosch appliances include; induction hob, integrated fridge/freezer, designer extractor, integrated dishwasher and integrated washing machine
Bathroom Specification
Every bathroom is fitted with Hudson Reed taps and accessories, Wash hand-basin with vanity unit, concealed WC with wall mounted flush system. In the main bathroom it has a contemporary bath with chrome shower over and shower screen. Finished with complementary tiling and a heated towel rail.
Finishing Touches & Fitttings
Each homes comes complete with luxury vinyl flooring to ground floor, underfloor heating to ground floor, radiators to first floor, carpets to hallway, staircase and bedrooms. There are PVCu double glazed windows, Oak 'Dordogne' style internal doors with brushed stainless steel ironmongery, deep timber skirting boards with detailed architraves finished in white eggshell as well a the walls and ceilings finished in a neutral matt emulsion.
Electric Specification
Every property is complete with digital heating thermostat, pendent light fittings to lounge, dining area and bedrooms, recessed spot lighting to kitchen, bathroom, en suite and cloakroom, TV points to lounge, dining area and bedrooms, security alarm, external lighting positioned at front and rear doors and an external double electric socket.
10 Year Warranty
For peace of mind the builder is offering a 10 year Advantage structural warranty.
Sustainability
At Eco Developments we take our environmental responsibilities extremely seriously. Our new-build homes are typically 30% more efficient than traditional housing in the UK which not only saves you money on your running costs, but also reduces the impact on the environment. We are fully committed to high levels of energy efficiency which is why our in-house sustainable team is working towards us having net zero carbon homes in use by 2030 and for our own operation to be net zero carbon by 2025.
Location
With centre of Cullingworth village less than 500m away the residents of Manywell Heights benefit from easy access to a well-stocked local convenience store, post office and pharmacy, as well as excellent schools. Good local restaurants and a selection of pubs add to the genuine feeling of community, as do various thriving sports clubs and groups.
Images
CGI digitally dressed images have been used to showcase the properties and are for illustration purposes only. This is an example of how the properties could look. Please contact the sales team for more information on plot specific fixtures and fittings.
Viewings
Viewings are avalible one a one to one basis. Please call the office for an appointment. Weekends and evenings can be accomodated.
Ground Floor
Entrance Hall
Guest Wc/Laundry 4' 6" x 6' ( 1.37m x 1.83m )
Kitchen Diner 21' 1" max x 9' ( 6.43m max x 2.74m )
Lounge 15' 3" x 13' 6" ( 4.65m x 4.11m )
1st Floor
Bedroom One 9' x 18' 8" ( 2.74m x 5.69m )
Ensuite 6' x 9' 3" ( 1.83m x 2.82m )
Bedroom Two 9' x 15' 2" ( 2.74m x 4.62m )
Bathroom 6' x 9' 6" ( 1.83m x 2.90m )
Second Floor
Bedroom Three 12' 6" x 13' 3" ( 3.81m x 4.04m )
Ensuite 8' 6" x 6' ( 2.59m x 1.83m )
Bedroom Four 9' 3" x 14' 2" ( 2.82m x 4.32m )
Study 6' 2" x 7' 5" ( 1.88m x 2.26m )
Part Exchange & Sales Assit
If you have a property to sell please speak to our sales team to find out how we can help. Arrange viewing to discuss the options available.
Green Mortgage Approved
As these properties are 'B' rated they qualify for green mortgages that can save you money. Please speak to the sales team for more information.
1. MONEY LAUNDERING REGULATIONS: Intending purchasers will be asked to produce identification documentation at a later stage and we would ask for your co-operation in order that there will be no delay in agreeing the sale.
2. General: While we endeavour to make our sales particulars fair, accurate and reliable, they are only a general guide to the property and, accordingly, if there is any point which is of particular importance to you, please contact the office and we will be pleased to check the position for you, especially if you are contemplating travelling some distance to view the property.
3. The measurements indicated are supplied for guidance only and as such must be considered incorrect.
4. Services: Please note we have not tested the services or any of the equipment or appliances in this property, accordingly we strongly advise prospective buyers to commission their own survey or service reports before finalising their offer to purchase.
5. THESE PARTICULARS ARE ISSUED IN GOOD FAITH BUT DO NOT CONSTITUTE REPRESENTATIONS OF FACT OR FORM PART OF ANY OFFER OR CONTRACT. THE MATTERS REFERRED TO IN THESE PARTICULARS SHOULD BE INDEPENDENTLY VERIFIED BY PROSPECTIVE BUYERS OR TENANTS. NEITHER SEQUENCE (UK) LIMITED NOR ANY OF ITS EMPLOYEES OR AGENTS HAS ANY AUTHORITY TO MAKE OR GIVE ANY REPRESENTATION OR WARRANTY WHATEVER IN RELATION TO THIS PROPERTY.
Brochures
Full Details- COUNCIL TAXA payment made to your local authority in order to pay for local services like schools, libraries, and refuse collection. The amount you pay depends on the value of the property.Read more about council Tax in our glossary page.
- Band: TBC
- PARKINGDetails of how and where vehicles can be parked, and any associated costs.Read more about parking in our glossary page.
- Yes
- GARDENA property has access to an outdoor space, which could be private or shared.
- Back garden,Front garden
- ACCESSIBILITYHow a property has been adapted to meet the needs of vulnerable or disabled individuals.Read more about accessibility in our glossary page.
- Ask agent
Energy performance certificate - ask agent
Manywells Brow, Cullingworth, Bradford
NEAREST STATIONS
Distances are straight line measurements from the centre of the postcode- Keighley Station3.2 miles
- Bingley Station3.2 miles
- Crossflatts Station3.4 miles
Notes
Staying secure when looking for property
Ensure you're up to date with our latest advice on how to avoid fraud or scams when looking for property online.
Visit our security centre to find out moreDisclaimer - Property reference BNG102131. The information displayed about this property comprises a property advertisement. Rightmove.co.uk makes no warranty as to the accuracy or completeness of the advertisement or any linked or associated information, and Rightmove has no control over the content. This property advertisement does not constitute property particulars. The information is provided and maintained by Holroyds, Bingley. Please contact the selling agent or developer directly to obtain any information which may be available under the terms of The Energy Performance of Buildings (Certificates and Inspections) (England and Wales) Regulations 2007 or the Home Report if in relation to a residential property in Scotland.
*This is the average speed from the provider with the fastest broadband package available at this postcode. The average speed displayed is based on the download speeds of at least 50% of customers at peak time (8pm to 10pm). Fibre/cable services at the postcode are subject to availability and may differ between properties within a postcode. Speeds can be affected by a range of technical and environmental factors. The speed at the property may be lower than that listed above. You can check the estimated speed and confirm availability to a property prior to purchasing on the broadband provider's website. Providers may increase charges. The information is provided and maintained by Decision Technologies Limited. **This is indicative only and based on a 2-person household with multiple devices and simultaneous usage. Broadband performance is affected by multiple factors including number of occupants and devices, simultaneous usage, router range etc. For more information speak to your broadband provider.
Map data ©OpenStreetMap contributors.




