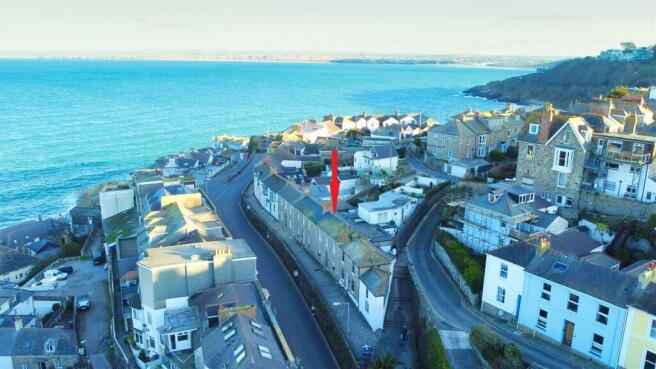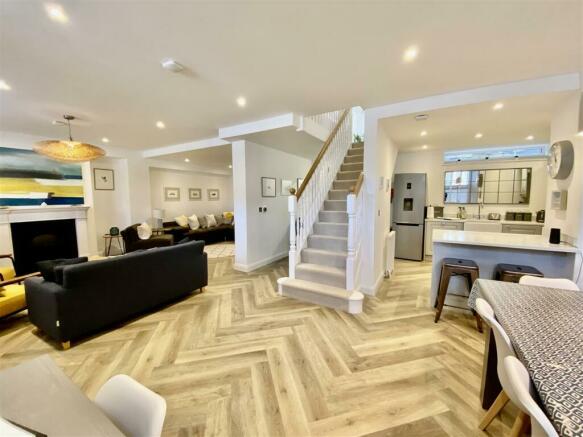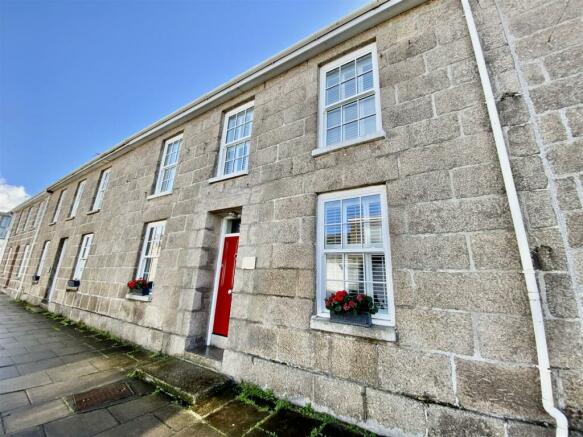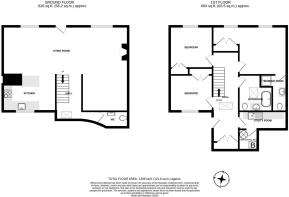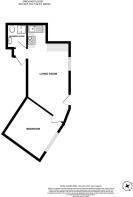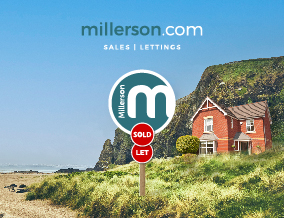
The Terrace, St. Ives

- PROPERTY TYPE
Detached
- BEDROOMS
4
- BATHROOMS
3
- SIZE
1,650 sq ft
153 sq m
- TENUREDescribes how you own a property. There are different types of tenure - freehold, leasehold, and commonhold.Read more about tenure in our glossary page.
Freehold
Key features
- Stunning Town House With A Separate Cottage
- Quality Throughout Including Lusso Bathrooms
- Open Plan Living
- 3 Double Bedrooms (Master Ensuite)
- 2 Bathrooms
- Separate 1 Bedroom Cottage
- Gardens
- Parking
- Successful Holiday Let
- Viewings Advised
Description
Property And Location - In recent years St Ives has fast become one of Europe's premier holiday destinations, famed not only for its beautiful beaches and coastal footpaths but also for the maze of narrow cobbled streets packed with quality restaurants, galleries, and café bars. The streets all lead down onto the picturesque harbourside where you can watch the local fishing fleet return with their daily haul and if you’re lucky you might get to see the seals or pod of dolphins. The town offers 3 award winning blue flag beaches including the well-known surfing beach at Porthmeor where situated above is The Tate St Ives.
The property was purchased over 5 years ago and has undergone a major renovation programme. The home now offers spacious family living throughout. Real thought has been put into the home with high quality fittings and fitments throughout including Lusso bathrooms. The open plan living space is a real feature of the home and is loosely divided into four areas being the living room, TV area, dining room and kitchen. Downstairs also offers a open study area and separate W/c. The central staircase rising from the living space leads to the open landing area where there is access to the rear and a utility room. There are two double bedrooms and a large family bathroom along with the master suite which offers an en-suite shower room. To the rear of the property is a small area of courtyard with gated access onto Park Avenue along with a garden path leading to the separate detached 1-bedroom cottage which can be let with the main home or as a separate holiday let. The. Path leads to steps rising onto the garden area which is loosely split into two areas one for the cottage and one for the main house. Both areas offer a lovely view across the town and towards The Island and St Nicholas Chapel. From the rear of the garden is gated access onto the parking area which offers parking for two cars along with offering an electric car charging point.
The Accommodation Comprises - (All dimensions are approximate)
Entrance - Front door opening into:
Open Plan Lounge / Kitchen / Dining Room - 8.31m x 6.60m (27'3" x 21'7") - This stunning open plan room is loosely divided into four sperate areas that have all been designed with comfort and style in mind. Offering two double glazed sash windows to the front aspect both with window shutters. The living room area offers an area to sit and read a book or newspaper or just relax and offers cast iron radiator. The stone fireplace and surround tasteful fits within keeping of the age of the property and incorporates a gas living flame fire. Beyond the living room is the TV area offering a cast iron radiator. The dining room space has three drop lights above the table and an omental fire recess with slate hearth and recess to either side. Breakfast bar with stone worktop and access through into the kitchen. The kitchen offers high quality fittings and fitments with base level units and drawers incorporating a dishwasher. Offering stone worksurfaces above with an integral Belfast sink with mixer tap above. Integrated Bosch induction hob with oven grill below and extractor over. Glass front display eye level units. Recess for a free-standing fridge freezer. Cast iron radiator. High-level double-glazed picture window to the rear aspect. Opening through into the study area where there are steps leading up into:
Internal Hallway - Glass ceiling area providing natural light from the first floor landing. Door opening into:
Separate W/C - Close coupled wall mounted W/C with a concealed cistern. Vanity basin with miser tap above. Wall mounted ladder towel rail. Complimentary wall tiling and surrounds. Extractor fan.
Returning to the living space, there are carpeted stairs rising to the first floor landing with handrails to side with spindles below.
Landing - A lovely large spacious landing area with a rain senor Velux window which floods the landing with natural light. Feature glass flooring looking down into the internal hallway below. Rear door opening out onto the courtyard. Doors opening into:
Bedroom - 3.53m x 2.92m (11'07 x 9'07 ) - Double glazed sash window to the front aspect with window shutters. Cast iron radiator. Built in wardrobe offering hanging space and shelving.
Master Suite - 5.28m 3.53m (17'04 11'07) - Two double glazed windows with window shutters to the front aspect offering an outlook across the town towards Richmond Place and Bowling Green Terrace. Cast iron radiator. Built in double wardrobes offering hanging space and shelving. with box cupboard above. Door into:
En Suite - 2.67m x 1.91m (8'09 x 6'03) - Dual flush close coupled W/C. Oval bowl sink set onto a unit with vanity drawer below and mixer tap above. and vanity shelf and mirror above with integrated light. Walk in shower with full tiled surrounds and splash-backs with a rainfall shower above and a separate shower hand attachment. Extractor fan. Low level LED lighting set into the wall.
Family Bathroom - 2.79m x 2.34m (9'02 x 7'08) - Rain sensor Velux window. Extractor fan. Dual flush close coupled W/C. Oval vanity basin set into a unit with vanity drawer below and mixer tap above and vanity mirror above with integrated light. Stunning feature oval free standing bath with a mixer tap above and a separate shower hand attachment. Ladder towel rail. Walk in shower with rainfall shower above along with a separate shower hand attachment. Within the shower is a tiled seat and recess vanity shelf.
Bedroom - Double glazed sash window to the rear aspect. Cast iron radiator. Built in wardrobe offering hanging space and shelving.
Utility Room - Base level units with recess for a washing machine and tumble dryer with stone worksurfaces above incorporating a Belfast sink with a swan neck mixer tap above. Extractor fan. Door giving access into the boiler cupboard where the wall mounted gas boiler is found along with the pressurised water cylinder.
To the rear of the landing is a doorway giving access out into the the courtyard where there is gated access leading onto Park Avenue. From the courtyard area are steps leading up onto a path that leads to the garden and parking area along with giving access to:
Menydh Cottage -
Entrance - Front door with central double glazed picture window opening into:
Open Plan Lounge / Kitchen / Dining Room - 7.32m x 3.51m (24'0" x 11'6") - Two cast iron radiators. Porthole window to the side aspect offering a lovely outlook over and towards the spire of the Catholic Church on Tregenna Hill and Winsor terrace. Double glazed sash window to the side aspect. Two further double glazed obscure windows to the rear and side aspect. Base level units incorporating a slimline dishwasher with worksurfaces above incorporating a Samsung induction hob with oven grill below and extractor fan over. Integrated composite sink drainer. Eye level units. Worktop area creating the ideal office space with units below one incorporating a fridge.
Leading off the open plan living space are doors opening into:
Bedroom - 3.35m x 3.23m (11'00 x 10'07) - Double glazed sash window to the side aspect towards the spire of the Catholic Church and towards Bowling Green and Windsor terrace. Cast iron radiator.
Shower Room - 1.75m x 1.45m (5'09 x 4'09) - Obscure double glazed window to the rear. Low level dual flush W/C. Walk in shower with a rainfall shower along with a separate shower hand attachment with tiled surrounds. Vanity basin set within a unit with vanity cupboard below. Wall mounted mirror above. Full tiled splash-backs and surrounds.
Outside - From the living space there is a double glazed door opening onto the enclosed graveled garden which creates the ideal space for Alfresco dining or an area to just sit, relax and enjoy those Cornish summer days from.
The pathway to the front of the property leads past the cottage and on the left is a storage cupboard housing the wall mounted gas boiler for the cottage along with offering plumbing and space for a washing machine. The path continues up some steps where to the left is a handy area for storing beach equipment such as surf boards. The steps continue into the garden which has been separated into two areas - one for the cottage and one for the main house. Both areas incorporate a lawn garden with fitted benching. From the garden areas are lovely views out onto the bay of St Ives and across to St Nicholas Chapel and the town. There is gated access leading out onto the parking area which provides parking for two cars. Located inside the gate is an EV charging point.
Viewing - The property is run as successful holiday let so before traveling to the area please contact us to book your appointment to view to ensure that the property is vacant and access can be gained.
Furniture - The furniture within the property is available to purchase via separate negotiations.
Brochures
The Terrace, St. IvesBrochure- COUNCIL TAXA payment made to your local authority in order to pay for local services like schools, libraries, and refuse collection. The amount you pay depends on the value of the property.Read more about council Tax in our glossary page.
- Band: D
- PARKINGDetails of how and where vehicles can be parked, and any associated costs.Read more about parking in our glossary page.
- Yes
- GARDENA property has access to an outdoor space, which could be private or shared.
- Yes
- ACCESSIBILITYHow a property has been adapted to meet the needs of vulnerable or disabled individuals.Read more about accessibility in our glossary page.
- Ask agent
The Terrace, St. Ives
NEAREST STATIONS
Distances are straight line measurements from the centre of the postcode- St. Ives Station0.2 miles
- Carbis Bay Station1.2 miles
- Lelant Station2.7 miles
About the agent
- A little about us
Our office in Hayle is centrally located within part of the town known as Copperhouse. Hayle itself surrounds a beautiful estuary on the edge of St Ives Bay in West Cornwall. The stunning beaches with miles of golden sands compliment the already beautiful surroundings the town has to offer. The branch covers an area that offers a very diverse range of properties, from land, renovations, small holiday chalets up to large det
Industry affiliations

Notes
Staying secure when looking for property
Ensure you're up to date with our latest advice on how to avoid fraud or scams when looking for property online.
Visit our security centre to find out moreDisclaimer - Property reference 33182486. The information displayed about this property comprises a property advertisement. Rightmove.co.uk makes no warranty as to the accuracy or completeness of the advertisement or any linked or associated information, and Rightmove has no control over the content. This property advertisement does not constitute property particulars. The information is provided and maintained by Millerson, Hayle. Please contact the selling agent or developer directly to obtain any information which may be available under the terms of The Energy Performance of Buildings (Certificates and Inspections) (England and Wales) Regulations 2007 or the Home Report if in relation to a residential property in Scotland.
*This is the average speed from the provider with the fastest broadband package available at this postcode. The average speed displayed is based on the download speeds of at least 50% of customers at peak time (8pm to 10pm). Fibre/cable services at the postcode are subject to availability and may differ between properties within a postcode. Speeds can be affected by a range of technical and environmental factors. The speed at the property may be lower than that listed above. You can check the estimated speed and confirm availability to a property prior to purchasing on the broadband provider's website. Providers may increase charges. The information is provided and maintained by Decision Technologies Limited. **This is indicative only and based on a 2-person household with multiple devices and simultaneous usage. Broadband performance is affected by multiple factors including number of occupants and devices, simultaneous usage, router range etc. For more information speak to your broadband provider.
Map data ©OpenStreetMap contributors.
