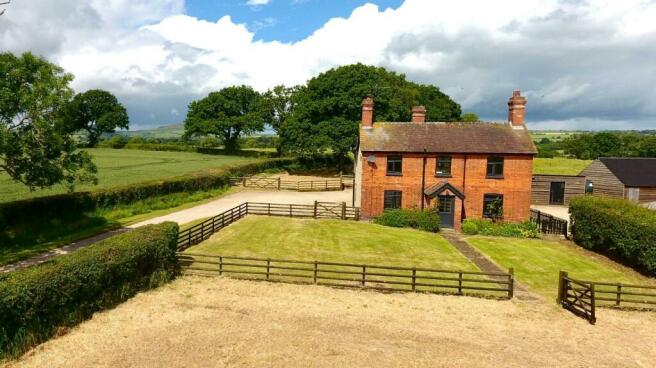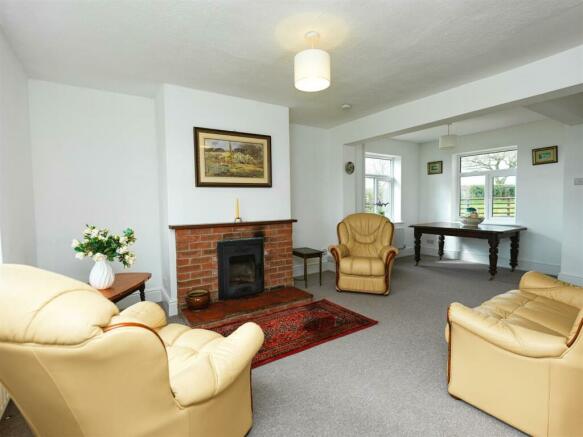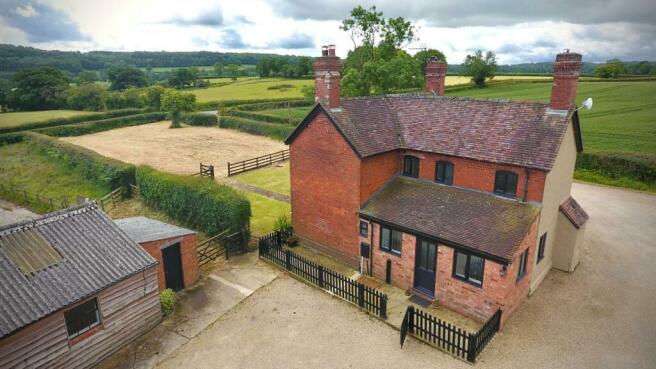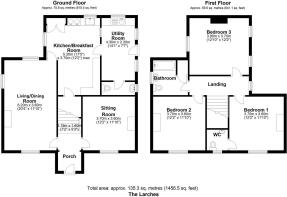
Longville, Much Wenlock

- PROPERTY TYPE
Country House
- BEDROOMS
3
- BATHROOMS
1
- SIZE
1,457 sq ft
135 sq m
- TENUREDescribes how you own a property. There are different types of tenure - freehold, leasehold, and commonhold.Read more about tenure in our glossary page.
Freehold
Key features
- Desirable detached house
- Generous reception rooms
- Scope to extend (STPP)
- Outbuildings & Paddocks
- IN ALL APPROX 7.5 ACRES
- NO ONWARD CHAIN
Description
Directions - From Shrewsbury take the A458 Bridgnorth road to Much Wenlock and just before entering the town turn right along the B4371 road signed Church Stretton. Follow this road for about 6 miles to Longville. Turn right signed Plaish, follow this lane to a set of crossroads, then turn right signed Church Preen School. Follow this lane for about 0.3 mile and the entrance driveway will be seen on the left hand side. What3words:///articulated.operation.emperor
Situation - The property is situated in a picturesque location, set well back off a country lane with extensive farmland views, including a wonderful aspect towards Wenlock Edge to the front. The immediate countryside offers delightful walks and riding out opportunities along the network of lanes. A full range of amenities can be found in the popular market towns of Much Wenlock and Church Stretton, whilst more comprehensive amenities can be found in either Telford or Shrewsbury.
Description - The Larches offers a rare opportunity in the market to acquire an individual and appealing detached country property, which will particularly appeal to those seeking outbuildings and land for a range of purposes. The house enjoys a traditional layout, whilst being well proportioned, including two generous size reception rooms and three double bedrooms. There may also be scope to extend (subject to planning consent and further investigation), which will no doubt enhance the living accommodation.
Outside, the property is set off a delightful long driveway with a lovely parking courtyard and ample space for a number of vehicles. Set around are a versatile range of outbuildings, currently used for storage and equestrian use, however, they could with adaption offer scope for workshops, offices or leisure use (stpp). One of the current main outbuildings is divided into a stable barn with a central work area. There is in addition a former open Shippon, which would make an excellent workshop, with rear storage and potential for kennels adjacent.
The main parcel of land is positioned across the lane directly opposite the property. There are also two amenity grazing paddocks at the front and rear of the property itself. THE WHOLE EXTENDS TO APPROXIMATELY 7.5 ACRES.
Accommodation - Entrance hall.
Sitting Room - With feature period decorative cast iron fireplace and tiled hearth. Window aspect to the front with views towards Wenlock Edge.
Living/Dining Room - With brick fireplace having inset enclosed fire grate with quarry tiled hearth. Triple window aspect with wonderful views.
Breakfast Kitchen - With tiled floor. Generous black granite work surfaces with mainly tiled splash and built in Belfast sink with chrome mixer tap. Attractive range of solid wood (oak/pine) base and eye level units including cupboards and drawers with plate rack. RAYBURN RANGE COOKER (twin hot plate and two ovens) which also serves the domestic hot water and central heating systems. High level display mantel and wall shelving. Serving hatch to dining room area. Walk-in understairs PANTRY CUPBOARD.
Utilty/Boot Room - With tiled floor. Fitted granite effect work top with built in stainless steel sink unit. Selection of oak faced base units, space and plumbing for washing machine, rear entrance door giving access to the outbuildings and yard.
Cloaks/Wc - With tiled floor. Close coupled WC, pedestal wash hand basin.
First Floor Landing - With part exposed timberwork, access to loft space.
Bedroom 1 (Double) - With feature period cast iron fireplace and tiled hearth. Window aspect with wonderful views towards Wenlock Edge.
En-Suite Washroom - With pedestal wash hand basin and splash, fitted pine toiletry shelf over with mirror. Close coupled WC.
Bedroom 2 (Double) - With attractive period fireplace, recess with fitted shelving. Window aspect with wonderful views towards Wenlock Edge.
Bedroom 3 (Double) - With triple window aspect offering wonderful views over surrounding countryside.
Bathroom - With contemporary wood effect vinyl flooring. Modern suite to include contoured bath with tiled and aqua style panelled splash, wall mounted Grohe chrome shower unit with rainhead and hand held attachment, glazed splash screen, pedestal wash hand basin and close coupled WC. Mirrored wall cabinet, wall accessories, electric shaver socket. Airing cupboard containing factory insulated hot water cylinder with immersion heater and slatted shelving.
Outside - The property is approached through a gated, post and railed entrance onto a long sweeping gravelled driveway flanked by grassed areas. This then links around the rear of the house with a GRAVELLED COURTYARD and ample parking space for numerous vehicles.
The Garden - This has been designed for ease of maintenance and lies to the front, laid to a good size lawn divided by a central pathway. Adjacent to the house are well stocked shrubbery and rose beds. The garden is enclosed by either post and rail fencing or hedgerow, whilst being south facing. To the side of the house, adjacent to the rear entrance is a small concreted area enclosed by timber picket fencing with cold water tap.
The Outbuildings - These surround the courtyard and comprise as follows:
LIVESTOCK HOUSING built of concrete block, part timber clad and corrugated sheeted, divided into UNIT 1 - approx. 13'5" x 11'10" and UNIT 2 - approx.13'5" X 11'11". The building is served by electricity.
FORMER SHIPPON RANGE built of concrete block, part timber clad, beneath a corrugated sheeted roof and comprising: former SHIPPON approx. 36'5 x 15'5"; BARN/STORE 1 - approx. 15'9" x 15'6"; STORES 2 - approx. 15'" x 13'9" overall and sub-divided in two.
STABLE BARN built of concrete block, part timber clad, with a corrugated sheeted roof and comprising: CENTRAL WORK/STORE AREA with wall mounted horse rug rack - approx. 17'4" x 11'2"; STABLE 1 - approx. 17'4" X 10'0'; STABLE 2 - approx. 17'4" X 10'1". Lighting is provided to both stables.
Adjoining TACK ROOM/FEED HOUSE - approx. 13'9" x 10'2".
OLD DAIRY/STORE - approx. 9'9" x 7'11" with lighting and power.
The Paddocks - The majority of the land is positioned in one field on the other side of the lane opposite the property. There is gated vehicular access off the lane into the field. In addition are two useful grazing enclosures, with one to the front of the gardens and the other to the rear of the courtyard and buildings.
General Remarks -
Fixtures And Fittings - Only those items described in these particulars are included in the sale. The fitted carpets as laid are included.
Services - Mains water (sub metred) and electricity are understood to be connected. Foul drainage is to a septic tank. Oil fired central heating. None of these services have been tested.
Tenure. - Freehold. Purchasers must confirm via their solicitor.
Council Tax - The property is currently showing as Council Tax Band E. Please confirm the council tax details via Shropshire Council on or visit
Viewings. - Halls, 2 Barker Street, Shrewsbury, Shropshire SY1 1QJ. Tel: . Email:
Declaration - I CONFIRM THAT I HAVE CHECKED ALL THE DETAILS IN THESE PARTICULARS AND THEY ARE CORRECT IN ALL RESPECTS
SIGNED
DATE
Brochures
Longville, Much WenlockBrochure- COUNCIL TAXA payment made to your local authority in order to pay for local services like schools, libraries, and refuse collection. The amount you pay depends on the value of the property.Read more about council Tax in our glossary page.
- Band: E
- PARKINGDetails of how and where vehicles can be parked, and any associated costs.Read more about parking in our glossary page.
- Yes
- GARDENA property has access to an outdoor space, which could be private or shared.
- Yes
- ACCESSIBILITYHow a property has been adapted to meet the needs of vulnerable or disabled individuals.Read more about accessibility in our glossary page.
- Ask agent
Longville, Much Wenlock
NEAREST STATIONS
Distances are straight line measurements from the centre of the postcode- Church Stretton Station5.2 miles
About the agent
Halls are one of the oldest and most respected independent firms of Estate Agents, Chartered Surveyors, Auctioneers and Valuers with offices covering Shropshire, Worcestershire, Mid-Wales, the West Midlands and neighbouring counties, and are ISO 9000 fully accredited.
Industry affiliations




Notes
Staying secure when looking for property
Ensure you're up to date with our latest advice on how to avoid fraud or scams when looking for property online.
Visit our security centre to find out moreDisclaimer - Property reference 33182370. The information displayed about this property comprises a property advertisement. Rightmove.co.uk makes no warranty as to the accuracy or completeness of the advertisement or any linked or associated information, and Rightmove has no control over the content. This property advertisement does not constitute property particulars. The information is provided and maintained by Halls Estate Agents, Shrewsbury. Please contact the selling agent or developer directly to obtain any information which may be available under the terms of The Energy Performance of Buildings (Certificates and Inspections) (England and Wales) Regulations 2007 or the Home Report if in relation to a residential property in Scotland.
*This is the average speed from the provider with the fastest broadband package available at this postcode. The average speed displayed is based on the download speeds of at least 50% of customers at peak time (8pm to 10pm). Fibre/cable services at the postcode are subject to availability and may differ between properties within a postcode. Speeds can be affected by a range of technical and environmental factors. The speed at the property may be lower than that listed above. You can check the estimated speed and confirm availability to a property prior to purchasing on the broadband provider's website. Providers may increase charges. The information is provided and maintained by Decision Technologies Limited. **This is indicative only and based on a 2-person household with multiple devices and simultaneous usage. Broadband performance is affected by multiple factors including number of occupants and devices, simultaneous usage, router range etc. For more information speak to your broadband provider.
Map data ©OpenStreetMap contributors.





