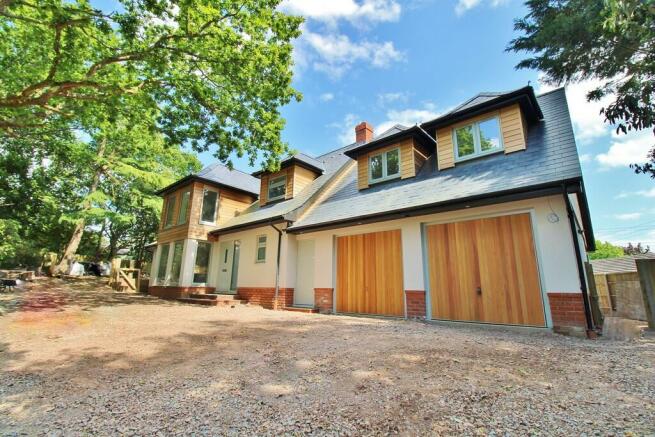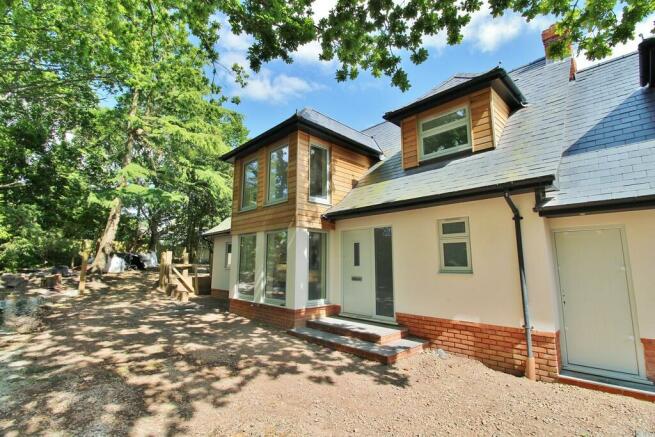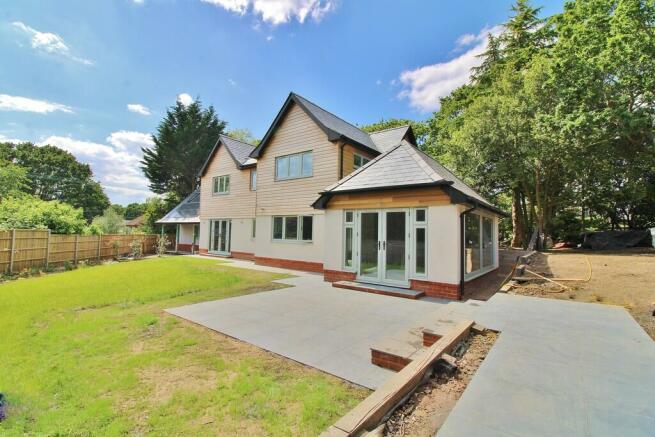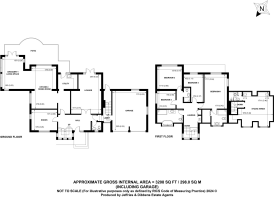
Hook Lane, Warsash, Southampton

- PROPERTY TYPE
Detached
- BEDROOMS
5
- BATHROOMS
4
- SIZE
Ask agent
- TENUREDescribes how you own a property. There are different types of tenure - freehold, leasehold, and commonhold.Read more about tenure in our glossary page.
Freehold
Key features
- Exceptional Four Bedroom Detached House
- Double Garage and Driveway Parking
- Impeccable Bespoke Design
- Beautiful Plot in a Quiet Location
- Highly Sought After Situation in Hook Village
- Further Details and Photographs to Follow
Description
Up the grand staircase to the gallery landing, four great sized bedrooms boasting two en-suites alongside a spectacular, four piece suite, bathroom, provide ample bedroom accommodation. Adjacent on the first floor, above the double garage, is a self-contained studio annex comprising a kitchenette, dual aspect living space and an en-suite shower room, enabling multi-generational living.
Seventeen, barely visible, solar panels with a 6.5Kw array feed into two 4.5Kw batteries to supply this expansive home with renewable solar energy. The 'Eddy' Smart water heater optimises the solar input to provide free hot water and two electric boilers supply heating for the piped underfloor heating in the bathrooms and the upstairs radiators, all thermostatically controlled via an innovative app.
Outside, the stepped landscaped garden boasts verdant lawns, porcelain stone patio and a summerhouse base installed with power, water and mains drainage. With mature shrubbery and trees creating privacy and habitats for local wildlife, this wrap around plot is an idyllic retreat. To the front of the property, there is parking for multiple vehicles outside of the double garage with Canadian Cedar Automated doors and further benefits include a downstairs W/C, data points in all rooms, a car charging point and premium Karndean floor coverings.
With the build of this striking property almost complete, call us in our Stubbington Branch to book in your viewing and avoid missing out on this one-of-a-kind residence in Warsash's most exclusive location.
LOCATION Surrounded by lush countryside and with the river nearby, Hook Village offers a peaceful retreat and is a picturesque hamlet situated in the Warsash area, within Hampshire. The nearby River Hamble offers opportunities for boating, fishing, and other water-based activities. The village is also close to the Solent Way, a long-distance footpath that provides stunning coastal views and access to various points of interest along the Hampshire coastline. Close to Warsash Village and beach, this exclusive location is not to be missed.
ENTRANCE HALLWAY
LOUNGE 20' 5" x 15' 7" (6.22m x 4.75m)
SNOOK 13' 5" x 10' 9" (4.09m x 3.28m)
KITCHEN/DINING ROOM 21' 8" x 13' (6.6m x 3.96m)
ORANGERY 16' 6" x 10' 9" (5.03m x 3.28m)
UTILITY ROOM
DOWNSTAIRS W/C
UPSTAIRS GALLERY LANDING
BEDROOM 1 17' 9" x 11' 11" (5.41m x 3.63m)
ENSUITE
BEDROOM 2 12' 10" x 11' 10" (3.91m x 3.61m)
ENSUITE
BEDROOM 3 9' 6" x 9' 3" (2.9m x 2.82m)
MAIN FAMILY BATHROOM
BEDROOM 4 14' 4" x 10' 2" (4.37m x 3.1m)
ANNEX
LIVING SPACE WITH KITCHENETTE 18' x 17' 11" (5.49m x 5.46m)
ENSUITE
PLANT ROOM Housing solar storage system.
OUTSIDE
DRIVEWAY PARKING
DOUBLE INTERGAL GARAGE 20' 6" x 17' 6" (6.25m x 5.33m)
WRAP AROUND FRONT AND REAR GARDENS
AGENTS NOTES EPC: TBC
Council Tax Band: TBC
Brochures
Exceptional- COUNCIL TAXA payment made to your local authority in order to pay for local services like schools, libraries, and refuse collection. The amount you pay depends on the value of the property.Read more about council Tax in our glossary page.
- Band: TBC
- PARKINGDetails of how and where vehicles can be parked, and any associated costs.Read more about parking in our glossary page.
- Yes
- GARDENA property has access to an outdoor space, which could be private or shared.
- Yes
- ACCESSIBILITYHow a property has been adapted to meet the needs of vulnerable or disabled individuals.Read more about accessibility in our glossary page.
- Ask agent
Hook Lane, Warsash, Southampton
NEAREST STATIONS
Distances are straight line measurements from the centre of the postcode- Swanwick Station2.1 miles
- Hamble Station2.9 miles
- Bursledon Station2.9 miles
About the agent
Jeffries & Dibbens Estate and Lettings Agents, Stubbington
18 The Green, Stubbington, Fareham, PO14 2JG

Welcome to Jeffries & Dibbens Estate and Letting Agents. We have ten sales and lettings offices covering South East Hampshire.
Our local branch network provides a traditional face to face service that is supported by our unique Customer Support Department (accessible 7 days a week, including evenings and weekends).
We have dominated the sale and rental of properties in your area since 1996. Our attention to detail and strong work ethic has enabled us to become the leading company
Industry affiliations



Notes
Staying secure when looking for property
Ensure you're up to date with our latest advice on how to avoid fraud or scams when looking for property online.
Visit our security centre to find out moreDisclaimer - Property reference 100560063169. The information displayed about this property comprises a property advertisement. Rightmove.co.uk makes no warranty as to the accuracy or completeness of the advertisement or any linked or associated information, and Rightmove has no control over the content. This property advertisement does not constitute property particulars. The information is provided and maintained by Jeffries & Dibbens Estate and Lettings Agents, Stubbington. Please contact the selling agent or developer directly to obtain any information which may be available under the terms of The Energy Performance of Buildings (Certificates and Inspections) (England and Wales) Regulations 2007 or the Home Report if in relation to a residential property in Scotland.
*This is the average speed from the provider with the fastest broadband package available at this postcode. The average speed displayed is based on the download speeds of at least 50% of customers at peak time (8pm to 10pm). Fibre/cable services at the postcode are subject to availability and may differ between properties within a postcode. Speeds can be affected by a range of technical and environmental factors. The speed at the property may be lower than that listed above. You can check the estimated speed and confirm availability to a property prior to purchasing on the broadband provider's website. Providers may increase charges. The information is provided and maintained by Decision Technologies Limited. **This is indicative only and based on a 2-person household with multiple devices and simultaneous usage. Broadband performance is affected by multiple factors including number of occupants and devices, simultaneous usage, router range etc. For more information speak to your broadband provider.
Map data ©OpenStreetMap contributors.





