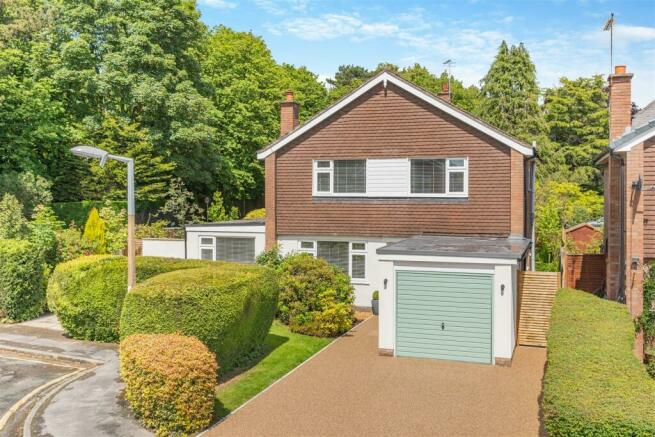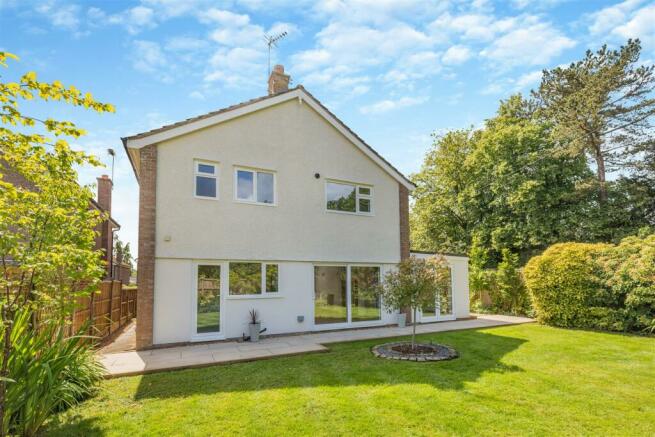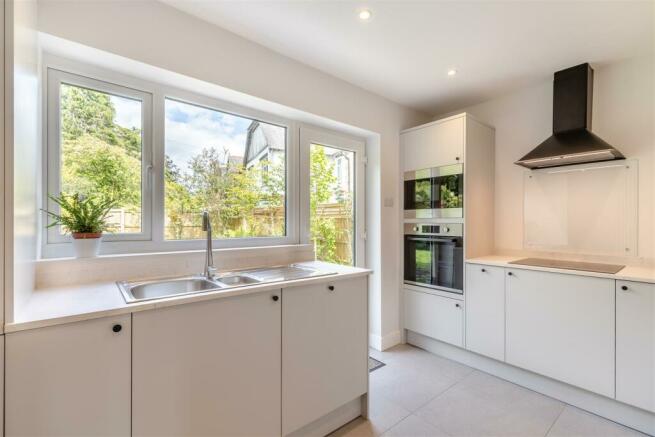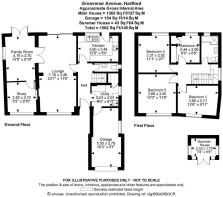Grosvenor Avenue, Hartford

- PROPERTY TYPE
Detached
- BEDROOMS
4
- BATHROOMS
1
- SIZE
1,562 sq ft
145 sq m
- TENUREDescribes how you own a property. There are different types of tenure - freehold, leasehold, and commonhold.Read more about tenure in our glossary page.
Freehold
Key features
- Immaculately presented detached property perfectly located on a cul de sac in Hartford village
- Walking distance to a variety of local schools and convenient amenities
- Four spacious bedrooms
- Versatile open-plan living and entertaining space
- Three reception rooms
- Contemporary kitchen and bathroom
- Separate utility room
- Integral single garage
- Mediterranean styled landscaped garden
- NO CHAIN
Description
This thoughtfully re-styled property has immaculate neutral decor from top to bottom, combined with stylish finishing touches including oak doors, wood flooring and contemporary tiling. On approach to the house the standard for this property is immediately set, the impeccable driveway, gardens and Venetian fence meet the faultless white render of the extended building and garden wall which leads around to the Mediterranean style side garden, where you are met with a delightful scent from the herb garden and planting as you travel through into a substantial lawned rear garden, where again the landscaping is impressive with a wide variety of carefully selected shrubs and young trees presented against the back drop of impressive historic trees from The Crescent on Chester Road, providing the perfect view.
On entering the property, again the quality of this property is tangible, on the right-hand side, conveniently separated from the living space, the utility room fitted with well planned storage, a Belfast sink and additional under stairs pantry space leads into the integral garage. On the left hand side a capacious open plan lounge with window to the front and sliding patio doors that frame the rear garden and flood this vast room with natural light. Double oak and glass doors open into two further reception rooms offering extremely versatile living and entertaining space, perhaps a home office and separate family room with double doors onto the paved patio. The kitchen is perfectly positioned overlooking the rear garden and fitted with sleek cupboards and drawers, complemented by slimline worktops.
Moving to the first floor you are met by a galleried landing and an abundance of natural light providing an instant feeling of space, this leads to a generous size bathroom with elegant tiling combined with chrome fittings, a contemporary suite and underfloor heating, and four well-proportioned bedrooms styled with fresh white décor and soft toned carpet radiating a calm and restful theme.
The property is perfectly located, walking distance to the Hartford train station, Hartford village centre and a variety of well performing schools amongst many other amenities.
Property Information - Tenure: Freehold
Services: All Mains Services
Heating: Gas
Council Tax Band: E
Broadband: Yes - Fibre
Mobile Signal: Yes
Parking: Driveway and Garage
Rights or Restrictions: No
Brochures
Grosvenor Avenue, HartfordEPC- COUNCIL TAXA payment made to your local authority in order to pay for local services like schools, libraries, and refuse collection. The amount you pay depends on the value of the property.Read more about council Tax in our glossary page.
- Band: E
- PARKINGDetails of how and where vehicles can be parked, and any associated costs.Read more about parking in our glossary page.
- Yes
- GARDENA property has access to an outdoor space, which could be private or shared.
- Yes
- ACCESSIBILITYHow a property has been adapted to meet the needs of vulnerable or disabled individuals.Read more about accessibility in our glossary page.
- Ask agent
Grosvenor Avenue, Hartford
NEAREST STATIONS
Distances are straight line measurements from the centre of the postcode- Hartford Station0.2 miles
- Greenbank Station0.9 miles
- Cuddington Station2.0 miles
About the agent
J Lord & Co is a leading independent company, specialising in Property Sales.
Launched in January 2004 and expanded in January 2005 we have a proven track record in selling properties across mid Cheshire, from terraced houses and apartments to rural barn conversions and country houses.
We believe that innovation is the key to every area of our business which is built upon providing a high level, pro-active service which will exceed our clients expectations.
To maximise your
Industry affiliations


Notes
Staying secure when looking for property
Ensure you're up to date with our latest advice on how to avoid fraud or scams when looking for property online.
Visit our security centre to find out moreDisclaimer - Property reference 33182212. The information displayed about this property comprises a property advertisement. Rightmove.co.uk makes no warranty as to the accuracy or completeness of the advertisement or any linked or associated information, and Rightmove has no control over the content. This property advertisement does not constitute property particulars. The information is provided and maintained by J Lord & Co, Davenham. Please contact the selling agent or developer directly to obtain any information which may be available under the terms of The Energy Performance of Buildings (Certificates and Inspections) (England and Wales) Regulations 2007 or the Home Report if in relation to a residential property in Scotland.
*This is the average speed from the provider with the fastest broadband package available at this postcode. The average speed displayed is based on the download speeds of at least 50% of customers at peak time (8pm to 10pm). Fibre/cable services at the postcode are subject to availability and may differ between properties within a postcode. Speeds can be affected by a range of technical and environmental factors. The speed at the property may be lower than that listed above. You can check the estimated speed and confirm availability to a property prior to purchasing on the broadband provider's website. Providers may increase charges. The information is provided and maintained by Decision Technologies Limited. **This is indicative only and based on a 2-person household with multiple devices and simultaneous usage. Broadband performance is affected by multiple factors including number of occupants and devices, simultaneous usage, router range etc. For more information speak to your broadband provider.
Map data ©OpenStreetMap contributors.




