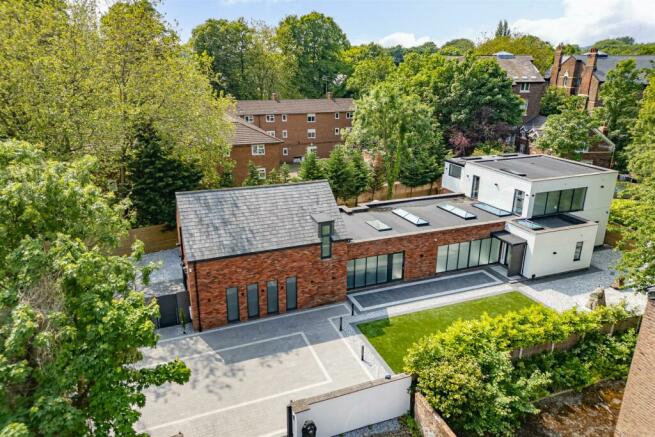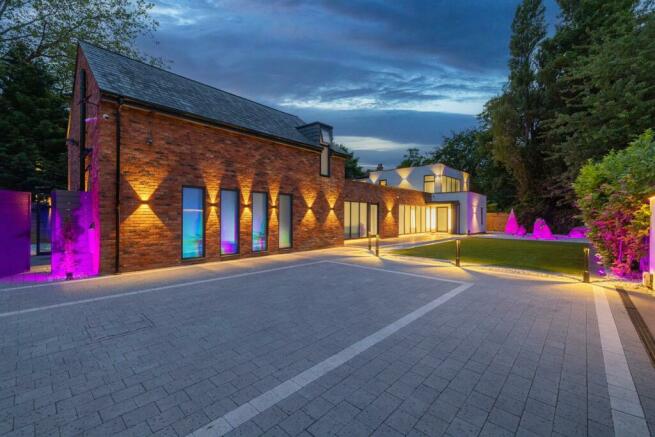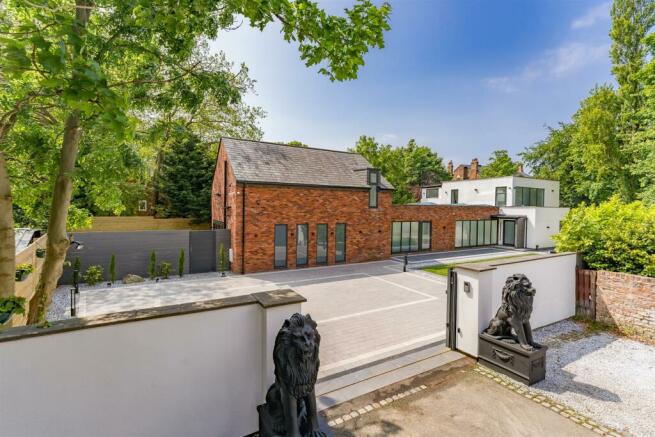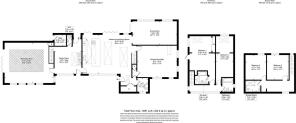Parkfield Road, Liverpool

- PROPERTY TYPE
Detached
- BEDROOMS
4
- BATHROOMS
4
- SIZE
40,000 sq ft
3,716 sq m
- TENUREDescribes how you own a property. There are different types of tenure - freehold, leasehold, and commonhold.Read more about tenure in our glossary page.
Freehold
Key features
- 4 Bedroom
- 4 Car Driveway
- Recently Renovated
- Swimming Pool
- Cinema Room
- Gymnasium
- Brand New Wren Kitchen
Description
Welcome to this newly converted, state-of-the-art 4-bedroom home in Liverpool, the ultimate footballer's paradise. Every aspect of this property has been meticulously designed and features brand-new, high-end finishes throughout.
Key Features:
4 Car Driveway: Ample parking space for multiple vehicles, ensuring convenience and security.
Infinity Powered Swimming Pool: Featuring a luxurious hot tub, a pool room, and a kitchenette, perfect for relaxation and entertaining.
Cinema Room with Private Bar: An immersive home theater experience complemented by a private bar, ideal for hosting movie nights or sports viewings.
Roof Terrace from the Master Bedroom: A private outdoor space offering stunning views, accessible directly from the master bedroom.
State-of-the-Art Wren Kitchen: A chef’s dream, equipped with top-of-the-line appliances and sleek, modern design.
Free Standing Fireplace: Adding a touch of elegance and warmth to the living space.
Modern Onyx Rock Walls with LED Lights: Strikingly beautiful walls enhanced with ambient LED lighting, creating a sophisticated and contemporary atmosphere.
Gymnasium: A fully equipped fitness space, ensuring you can maintain your training regimen at home.
Office Space/Dining Room: A versatile area that can function as a home office or a dining room, catering to your lifestyle needs.
This home leaves no stone unturned in delivering modern luxury and convenience. From its exquisite design to its top-notch amenities, this property is truly a hidden gem in Liverpool.
Book a viewing today to experience firsthand everything this exceptional home has to offer.
Kitchen/Living/Dining Room - 9.27 x 6.58 (30'4" x 21'7") - State-of-the-Art Wren Kitchen: A chef’s dream, equipped with top-of-the-line appliances and sleek, modern design. making it perfect to host any occasion.
Free Standing Fireplace: Adding a touch of elegance and warmth to the living space.
Dining Room - 7.49 x 3.96 (24'6" x 12'11") - Office Space/Dining Room: A versatile area that can function as a home office or a dining room, catering to your lifestyle needs.
Cinema Room/Bar - 6.71 x 5.31 (22'0" x 17'5") - Cinema Room with Private Bar: An immersive home theater experience complemented by a private bar, ideal for hosting movie nights or sports viewings.
Family Room/ Pool Room - 4.57 x 5.89 (14'11" x 19'3") - Family room/Pool room, fitted with a kitchenette, perfect for relaxation and entertaining.
Swimming Pool - 6.31 x 6.20 (20'8" x 20'4") - Fitted with state of the art Tiles and LED lights. with double gliding windows opening up to the outdoor hot tub.
Bedroom 1 - 5.36 x 4.34 (17'7" x 14'2") - Step into the epitome of luxury with this master bedroom, designed to be your private sanctuary. This spacious retreat features:
En Suite Bathroom: A modern and elegantly designed space complete with high-end fixtures, offering both style and convenience.
Free Standing Bath: Indulge in ultimate relaxation with a luxurious free-standing bath, the perfect spot to unwind after a long day.
Roof Terrace: Step out onto your private roof terrace, an exclusive outdoor space that offers stunning views and a serene environment for morning coffee or evening relaxation
Bedroom 2 - 5.36 x 2.92 (17'7" x 9'6") - Welcome to Bedroom 2, a spacious and bright retreat designed for comfort and functionality. This inviting bedroom features:
Fitted Wardrobes: Ample storage space with sleek, built-in wardrobes, keeping your room clutter-free and organized.
Bright Atmosphere: Large windows allow natural light to flood the room, creating a warm and welcoming ambiance.
Bedroom 2 offers the perfect blend of space, light, and storage, making it an ideal sanctuary for relaxation.
Bedroom 3 - 4.17 x 3.68 (13'8" x 12'0") - Welcome to Bedroom 3, a spacious double bedroom perfectly situated above the pool room. This generously sized room offers:
Spacious Layout: Plenty of room for a double bed and additional furniture, ensuring comfort and versatility.
Prime Location: Positioned above the pool room, providing a unique and serene atmosphere.
Bedroom 3 is an ideal retreat, combining ample space with a prime location for a tranquil living experience.
Bedroom 4 - 4.17 x 3.43 (13'8" x 11'3") - Welcome to Bedroom 4, a spacious double bedroom perfectly situated above the pool room. This generously sized room offers:
Spacious Layout: Plenty of room for a double bed and additional furniture, ensuring comfort and versatility.
Brochures
Parkfield Road, Liverpool- COUNCIL TAXA payment made to your local authority in order to pay for local services like schools, libraries, and refuse collection. The amount you pay depends on the value of the property.Read more about council Tax in our glossary page.
- Ask agent
- PARKINGDetails of how and where vehicles can be parked, and any associated costs.Read more about parking in our glossary page.
- Yes
- GARDENA property has access to an outdoor space, which could be private or shared.
- Ask agent
- ACCESSIBILITYHow a property has been adapted to meet the needs of vulnerable or disabled individuals.Read more about accessibility in our glossary page.
- Ask agent
Energy performance certificate - ask agent
Parkfield Road, Liverpool
NEAREST STATIONS
Distances are straight line measurements from the centre of the postcode- St. Michaels Station0.4 miles
- Brunswick Station1.1 miles
- Edge Hill Station1.5 miles
About the agent
Welcome to an independently-run, independently-minded estate and lettings agency.
Ascend was founded on the belief that estate agents could do a lot better.
We'd been working in the industry for a long time and were frustrated that most agencies were just so ordinary. Like their houses, these places were in need of a new lick of paint. Bit of rising damp in the basement too.
So we decided to build our own home.
This new home wasn't made of sticks or straw. It was found
Notes
Staying secure when looking for property
Ensure you're up to date with our latest advice on how to avoid fraud or scams when looking for property online.
Visit our security centre to find out moreDisclaimer - Property reference 33182128. The information displayed about this property comprises a property advertisement. Rightmove.co.uk makes no warranty as to the accuracy or completeness of the advertisement or any linked or associated information, and Rightmove has no control over the content. This property advertisement does not constitute property particulars. The information is provided and maintained by Ascend, Liverpool. Please contact the selling agent or developer directly to obtain any information which may be available under the terms of The Energy Performance of Buildings (Certificates and Inspections) (England and Wales) Regulations 2007 or the Home Report if in relation to a residential property in Scotland.
*This is the average speed from the provider with the fastest broadband package available at this postcode. The average speed displayed is based on the download speeds of at least 50% of customers at peak time (8pm to 10pm). Fibre/cable services at the postcode are subject to availability and may differ between properties within a postcode. Speeds can be affected by a range of technical and environmental factors. The speed at the property may be lower than that listed above. You can check the estimated speed and confirm availability to a property prior to purchasing on the broadband provider's website. Providers may increase charges. The information is provided and maintained by Decision Technologies Limited. **This is indicative only and based on a 2-person household with multiple devices and simultaneous usage. Broadband performance is affected by multiple factors including number of occupants and devices, simultaneous usage, router range etc. For more information speak to your broadband provider.
Map data ©OpenStreetMap contributors.




