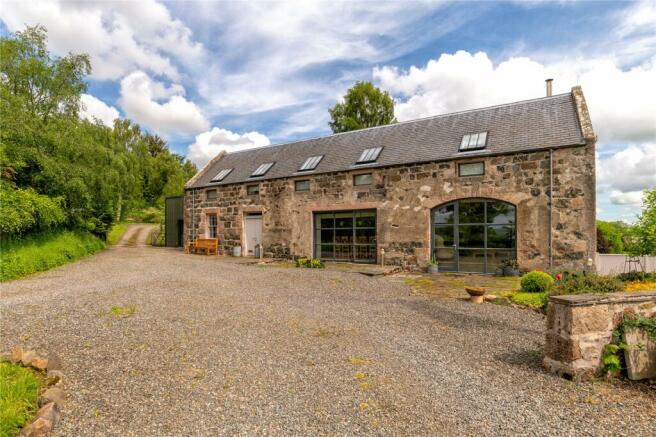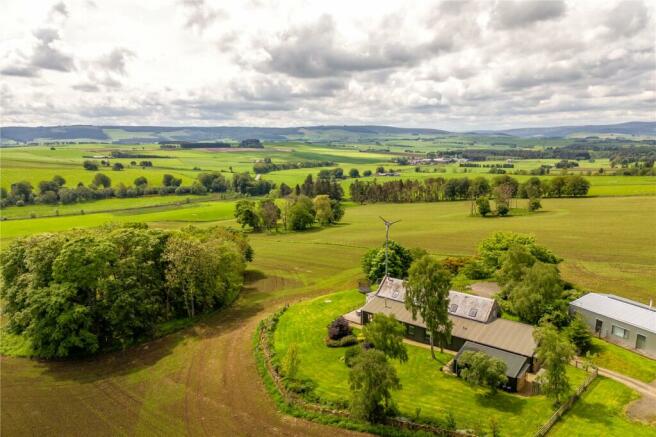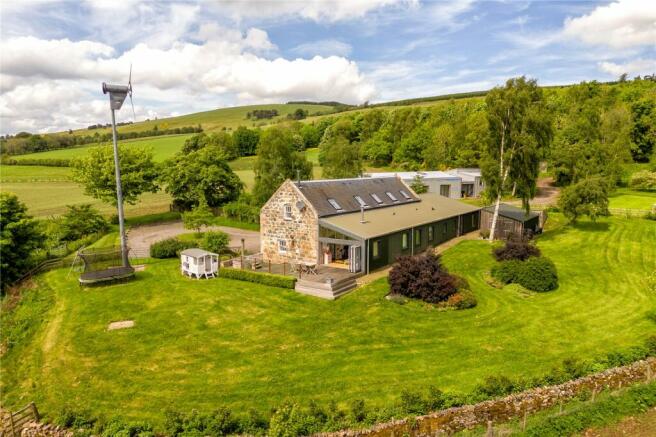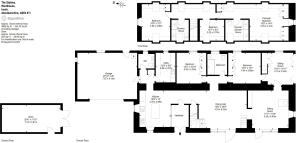The Stables, Wardhouse, Insch, AB52
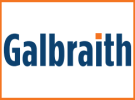
- PROPERTY TYPE
Detached
- BEDROOMS
5
- BATHROOMS
3
- SIZE
Ask agent
- TENUREDescribes how you own a property. There are different types of tenure - freehold, leasehold, and commonhold.Read more about tenure in our glossary page.
Ask agent
Key features
- 2 reception rooms. 5 bedrooms
- Grade B Listed former Stables
- Outstanding family home
- Double garage & timber clad store
- Architecturally award winning home
- Beautiful countryside location & views
Description
As one enters the home, the vestibule has the glass floor showcasing the original stone flooring, offering a striking entrance to the property. The huge stable and carriage doors are now both enormous windows in the dining hall and sitting room, showcasing the stunning views over the hills. The dining hall is central to the house and can comfortably seat 14 people offering an interesting and warm entertaining space. Continuing through to the main sitting room, this superb public room has a wood burning stove and a bespoke built in bookcase. The second sitting room, perfect as a family room, has a wall of glass and bifold doors opening out to the raised garden decking, bringing the outdoor in and offering a continuous and extended amount of family living space during the warmer months. This room also has a wood burning stove. The luxury bespoke kitchen was hand crafted and installed in 2015 by Patterson’s of Oldmeldrum. A beautiful design and quality, with central island, corian worktops and an induction Falcon 1092 DELUXE range cooker and Quooker boiling water tap. The island offers a wholesome family gathering and dining space. Adjacent to the kitchen is an inner hall which leads to the extremely useful utility room, a separate cloakroom and has a door to the integral double garage. To complete the accommodation on the ground we have 2 generous double bedrooms. These bedrooms are both exceptionally spacious and enjoy bespoke built in wardrobes and storage. Located perfectly between these bedrooms is the main family bathroom with large bath and white traditional suite.
Continuing to the first floor landing, you will find the principal bedroom; a bright room with several windows and excellent built in wardrobe space. This bedroom has a luxury ensuite shower room adjacent and together are a bright and spacious suite. There are two further double bedrooms located on this level, together with a shower room.
ACCOMMODATION
Ground Floor: Vestibule, dining hall, sitting room, family room and kitchen. Bedroom 4, Bedroom 5, Bathroom, Utility room and Cloakroom.
First Floor: Principal bedroom with ensuite shower room, bedroom 2, bedroom 3 & shower room.
GARDEN GROUNDS
The Stables sits in extensive garden grounds mostly laid to lawn with borders and mature shrubs. With a southerly aspect, and positioned to maximise the open countryside views, the extensive decking area with glass balustrades offers a super outdoor area. The Wood fired cedar wood hot tub built into the decking area, will remain as part of the sale, as will the children s shepherd hut.
OUTBUILDINGS
There is an impressive integral double car garage with sealed and painted concrete floor, equipped with full power and light. The garage has built in units offering a workshop space and has an external pedestrian door to the rear of the house.
Adjacent to the garage is a timber clad, fully insulated 8m x 4m store, currently used as a gym and for supplementary storage. This building sits on a sealed concrete pad and was designed to be easily upgraded (with necessary consents) to function as additional accommodation as required. Fully insulated, with multiple power outlets around the structure, straightforward connections to water supply from the adjacent garage and waste disposal into the septic tank in the back garden easily achieve this. The building is accessed by a side pedestrian door and double, south facing doors. An additional 4m x 2m timber outbuilding houses the oil tank and stores ancillary garden equipment.
SERVICES, COUNCIL TAX AND ENERGY PERFORMANCE CERTIFICATE(S)
Water Private
Electricity Mains
Drainage Septic Tanks
Tenure Freehold
Heating Oil Fired
Council Tax Band G
EPC Band C
We are advise by the seller that 33 mbps internet is provided through EE 4G router.
Underfloor heating to the ground floor. Radiators to the first floor. Replacement boiler installed 2022.
Mains electricity is supplemented by a 6kw Proven Wind Turbine under a Feed-In Tarriff arrangement, located discreetly within the garden grounds.
SITUATION
Wardhouse is very peaceful and the perfect location to embrace rural living while maintaining easy access to local services. The elevated location of the Stables provides stunning views over the surrounding rolling farmland and beautiful countryside.
Local primary schooling is available at Kennethmont Primary School (1.5 miles), and Insch. In addition to the Private schools in Aberdeen (Robert Gordons College, Albyn, St Margarets and ISA), Secondary schooling is also available at the Gordon Schools in Huntly and in Inverurie.’
The charming village of Insch lies 4 miles (10 mins) to the east of the Stables, on the way to Aberdeen. Insch is a mainline station on the Aberdeen to Inverness railway line, reaching Aberdeen in 38 minutes. The village is also connected by regular bus service north to Inverness and south to Aberdeen. Insch is a thriving local hub, well-served by two small supermarkets, an excellent local medical centre, a small but well-equipped leisure centre and a variety of local shops and facilities.
10 miles beyond Insch on the way to and from Aberdeen is the large market town of Inverurie, providing an even wider range of supermarkets, shops and facilities. These include the newly built Academy with extensive community sports facilities, included in which is a brand new 6-lane training pool and warm water baby pool.
9 miles (20 mins) to the North is the historic market town of Huntly. Also served by the main Aberdeen to Inverness Railway line, Huntly has two major supermarkets and an excellent range of shops and leisure facilities, including a swimming pool and dry ski facility. 9 miles (20 mins) to the South is Alford with similar facilities to Huntly, including a brand new community sports facility, part of which is a 4 -lane swimming pool and a further dry ski slope.
EPC Rating = C
Brochures
Particulars- COUNCIL TAXA payment made to your local authority in order to pay for local services like schools, libraries, and refuse collection. The amount you pay depends on the value of the property.Read more about council Tax in our glossary page.
- Band: TBC
- PARKINGDetails of how and where vehicles can be parked, and any associated costs.Read more about parking in our glossary page.
- Yes
- GARDENA property has access to an outdoor space, which could be private or shared.
- Yes
- ACCESSIBILITYHow a property has been adapted to meet the needs of vulnerable or disabled individuals.Read more about accessibility in our glossary page.
- Ask agent
The Stables, Wardhouse, Insch, AB52
NEAREST STATIONS
Distances are straight line measurements from the centre of the postcode- Insch Station4.4 miles
About the agent
Providing outstanding local knowledge, an international client base and 14 offices across Scotland and Northern England, Galbraith is uniquely placed to handle the sale, purchase and letting of residential property throughout Scotland & Northern England. Whether a castle or cottage, townhouse or rural property, sporting estate, farm, land or development, we specialise in top quality residential property.
Galbraith operates with over 200 staff in Aberdeen. Ayr, Blagdon, Castle D
Industry affiliations



Notes
Staying secure when looking for property
Ensure you're up to date with our latest advice on how to avoid fraud or scams when looking for property online.
Visit our security centre to find out moreDisclaimer - Property reference ELG210006. The information displayed about this property comprises a property advertisement. Rightmove.co.uk makes no warranty as to the accuracy or completeness of the advertisement or any linked or associated information, and Rightmove has no control over the content. This property advertisement does not constitute property particulars. The information is provided and maintained by Galbraith, Aberdeen. Please contact the selling agent or developer directly to obtain any information which may be available under the terms of The Energy Performance of Buildings (Certificates and Inspections) (England and Wales) Regulations 2007 or the Home Report if in relation to a residential property in Scotland.
*This is the average speed from the provider with the fastest broadband package available at this postcode. The average speed displayed is based on the download speeds of at least 50% of customers at peak time (8pm to 10pm). Fibre/cable services at the postcode are subject to availability and may differ between properties within a postcode. Speeds can be affected by a range of technical and environmental factors. The speed at the property may be lower than that listed above. You can check the estimated speed and confirm availability to a property prior to purchasing on the broadband provider's website. Providers may increase charges. The information is provided and maintained by Decision Technologies Limited. **This is indicative only and based on a 2-person household with multiple devices and simultaneous usage. Broadband performance is affected by multiple factors including number of occupants and devices, simultaneous usage, router range etc. For more information speak to your broadband provider.
Map data ©OpenStreetMap contributors.
