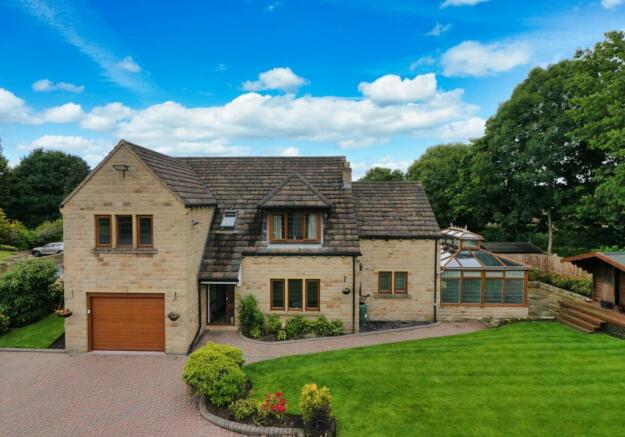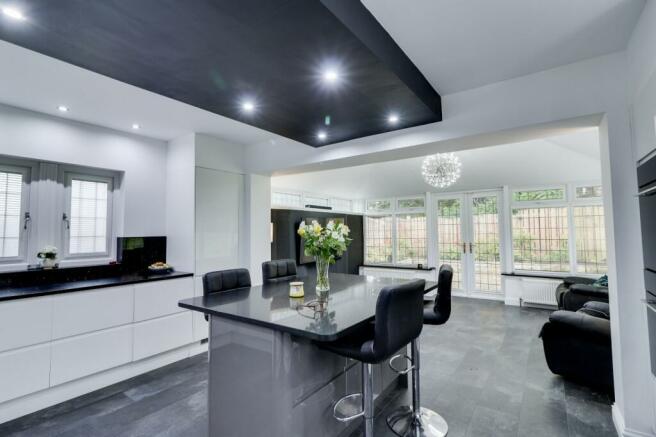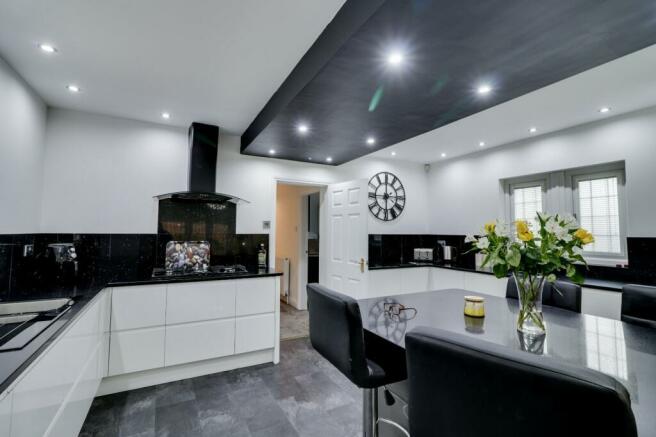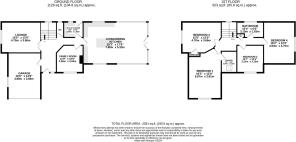Apperley Road, Bradford, West Yorkshire, BD10

- PROPERTY TYPE
Detached
- BEDROOMS
4
- BATHROOMS
2
- SIZE
Ask agent
- TENUREDescribes how you own a property. There are different types of tenure - freehold, leasehold, and commonhold.Read more about tenure in our glossary page.
Freehold
Key features
- Four bedroom detached executive family home.
- Fantastic modern fitted kitchen with Orangery.
- Large family lounge.
- Gated entrance.
- Forecourt parking & garage.
- Extensive living space.
- Utility room & guest W.C.
- Principal bedroom with en-suite.
- Large modern family bathroom.
- Landscaped gardens.
Description
INTRODUCTION
Offering circa 2000 sq ft (inc garage) of space is this fantastic family home which is set back from Apperley Road and minutes from canal side walks, Apperley Bridge train station and a short distance from highly regarded public and private schooling. This is such a super size family home with extensive living space including a fantastic dining kitchen which opens into a large Orangery. There's also a family room and lounge along with utility room and downstairs guest W.C. Upstairs there are four double bedrooms, the principle with ensuite and a modern house bathroom. Attractive landscaped gardens and extensive parking complete this family home. With no onward chain and in such a great location, this property won't be around for long!
LOCATION
Apperley Bridge is located on the Leeds border, in a sought after, semi-rural location, with Leeds/Liverpool Canal and the beauty of the Aire Valley on your doorstep. Bronte House is an independent Private School belonging to the Secondary co-ed school Woodhouse Grove, Greengates Primary is also close by. The Train Station gets you into Leeds in ten minutes and also provides services to various other business regions, this will only enhance the appeal of this location. The City centres of Leeds and Bradford are accessible by public transport or private transport links, with, the Leeds-Bradford Airport and the motorway network easily accessible from here. A number of local pubs and eateries are close by, with Superstores a very short drive/walk away. The neighbouring villages of Horsforth, Rawdon, Guiseley and Yeadon are within a short drive away and offer an abundance of shops, banks and supermarkets, with restaurants and eateries in the area catering for all tastes and age groups.
HOW TO FIND THE PROPERTY
SAT NAV - Postcode BD10 0PX
ACCOMMODATION
GROUND FLOOR
Covered entrance door to...
ENTRANCE HALLWAY
A welcoming entrance hall which is light and airy with room for storing coats and shoes. Staircase to the first floor and doors to...
LOUNGE 15'5" x 12' (4.7m x 3.66m)
A good size lounge with minimalistic neutral decor theme and feature fireplace with living flame coal effect gas fire. Grey carpets and window with pleasant outlook.
FAMILY ROOM 11'8" x 10' (3.56m x 3.05m)
A versatile second reception room with a neutral decor theme and feature fireplace. Glazed double doors from the hallway. Window to the front aspect.
LOUNGE/DINING KITCHEN 25'7" x 17'6" (7.8m x 5.33m)
Wow!! A superb size room which is such a great space for entertaining. Fully fitted with a extensive range of modern, white handless, wall, base and drawer units. Contrasting black quartz worksurfaces, upstands and splashbacks. 1.5 bowl stainless steel sink and drainer. Integrated double electric oven, 5 point gas hob with extractor fan over, dishwasher, tall fridge freezer and two further freezers. Breakfast bar centre island with seating for four. Grey laminate flooring. Inset spotlights and feature ceiling light. Glazed entertaining space at the back of the room with feature sky light and plenty of room for formal dining table and chairs and sofa seating with french doors onto the side patio area.
UTILITY 9'8" x 6' (2.95m x 1.83m)
Such a practical and useful room for any house. Fitted with modern units with space for washing machine and tumble dryer. Door to the outside.
GUEST W.C. 6' x 3' (1.83m x 0.91m)
A convenient, modern W.C. with hand wash basin. Grey parquet wood effect flooring and neutral decor with window to the rear aspect.
INTEGRAL GARAGE 16' x 12'8" (4.88m x 3.86m)
A good size, useful storage space with potential to convert should you wish. Electric up and over garage door.
FIRST FLOOR
LANDING
A spacious landing are with beautiful feature glazed window. Loft access and doors to...
PRINCIPAL BEDROOM 19'3" x 12'6" (max) (5.87m x 3.8m (max))
A great size master bedroom with grey carpets and neutral decor theme. Benefitting from ensuite shower room. Window with nice outlook to front elevation.
EN-SUITE 7'6" x 5' (2.29m x 1.52m)
A good size, fitted with white three piece suite, comprising; vanity handwash basin and W.C., separate shower cubicle. Grey tiled flooring. Velux window allowing lots of light.
BEDROOM TWO 10'7" x 10'4" (3.23m x 3.15m)
Another good size double bedroom, again with modern decor. Window to front aspect.
BEDROOM THREE 15'5" x 12' (4.7m x 3.66m)
An excellent size double with modern decor theme with access to useful storage cupboard. Window to side elevation.
BEDROOM FOUR 16'2" x 12'2" (4.93m x 3.7m)
The final double bedroom, lovely and light with window to the side elevation.
BATHROOM 10'4" x 6' (3.15m x 1.83m)
A spacious family bathroom with four piece suite comprising; panel bath with blue tile surround, large separate shower cubicle with neutral tiling, hand wash basin and W.C. Grey parquet style wood effect flooring. Window to rear aspect.
OUTSIDE
To the front, the property is accessed through gates onto a large block paved parking forecourt, suitable for several vehicles, leading to a single attached garage. There is a lovely lawned area with mature planted borders, fenced and hedged boundaries and an attractive Summerhouse. Down the side there is a private patio area, perfect for alfresco dining.
MORTGAGE SERVICES
We are whole of market and would love to help with your purchase or remortgage. Call Hardisty Financial to book your appointment today option 3.
SERVICES – Disclosure of Financial Interests
Unless instructed otherwise, the company would normally offer all clients, applicants and prospective purchasers its full range of estate agency services, including the valuation of their present property and sales service. We also intend to offer clients, applicants and prospective purchasers' mortgage and financial services advice through our association with our in-house mortgage and protection specialists HARDISTY FINANCIAL. We will also offer to clients and prospective purchasers the services of our panel solicitors, removers and contactors. We would normally be entitled to commission or fees for such services and disclosure of all our financial interests can be found on our website.
BROCHURE DETAILS
Hardisty and Co prepared these details, including photography, in accordance with our estate agency agreement.
- COUNCIL TAXA payment made to your local authority in order to pay for local services like schools, libraries, and refuse collection. The amount you pay depends on the value of the property.Read more about council Tax in our glossary page.
- Band: F
- PARKINGDetails of how and where vehicles can be parked, and any associated costs.Read more about parking in our glossary page.
- Yes
- GARDENA property has access to an outdoor space, which could be private or shared.
- Yes
- ACCESSIBILITYHow a property has been adapted to meet the needs of vulnerable or disabled individuals.Read more about accessibility in our glossary page.
- Ask agent
Apperley Road, Bradford, West Yorkshire, BD10
NEAREST STATIONS
Distances are straight line measurements from the centre of the postcode- Apperley Bridge Station0.5 miles
- Baildon Station1.9 miles
- Shipley Station2.4 miles
About the agent
Prestige properties need a premium approach and Hardisty Prestige ensures they get it.
Along with our distinctive signage we produce enhanced marketing brochures with fabulous photography and copy to emphasise the features and desirability of your property.
Prestige packages are all bespoke to the individual client and are reflective of the uniqueness and lifestyle of each home.
We understand that some Prestige clients require discretion and we provide the upmost respect to
Notes
Staying secure when looking for property
Ensure you're up to date with our latest advice on how to avoid fraud or scams when looking for property online.
Visit our security centre to find out moreDisclaimer - Property reference HAD240417. The information displayed about this property comprises a property advertisement. Rightmove.co.uk makes no warranty as to the accuracy or completeness of the advertisement or any linked or associated information, and Rightmove has no control over the content. This property advertisement does not constitute property particulars. The information is provided and maintained by Hardisty Prestige, Horsforth. Please contact the selling agent or developer directly to obtain any information which may be available under the terms of The Energy Performance of Buildings (Certificates and Inspections) (England and Wales) Regulations 2007 or the Home Report if in relation to a residential property in Scotland.
*This is the average speed from the provider with the fastest broadband package available at this postcode. The average speed displayed is based on the download speeds of at least 50% of customers at peak time (8pm to 10pm). Fibre/cable services at the postcode are subject to availability and may differ between properties within a postcode. Speeds can be affected by a range of technical and environmental factors. The speed at the property may be lower than that listed above. You can check the estimated speed and confirm availability to a property prior to purchasing on the broadband provider's website. Providers may increase charges. The information is provided and maintained by Decision Technologies Limited. **This is indicative only and based on a 2-person household with multiple devices and simultaneous usage. Broadband performance is affected by multiple factors including number of occupants and devices, simultaneous usage, router range etc. For more information speak to your broadband provider.
Map data ©OpenStreetMap contributors.




