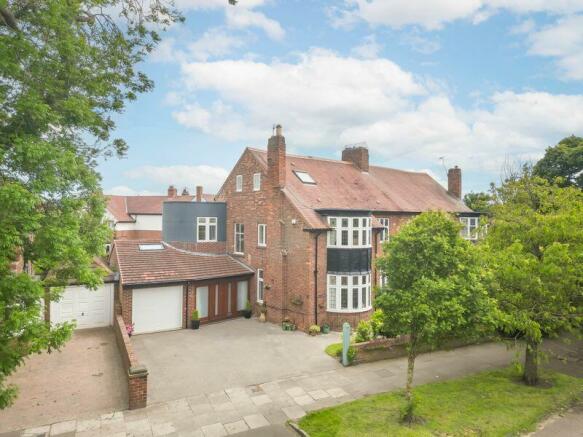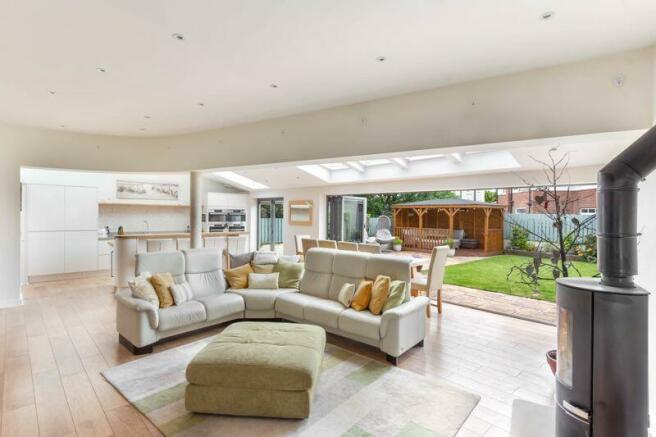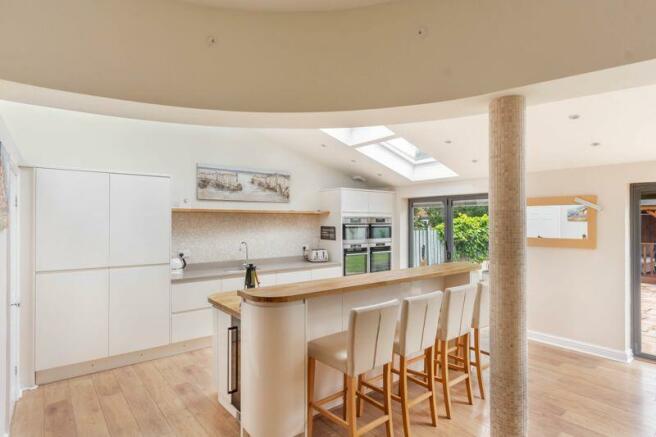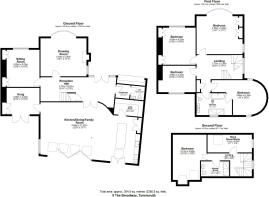The Anchorage, The Broadway, Tynemouth, North Tyneside

- PROPERTY TYPE
Semi-Detached
- BEDROOMS
5
- BATHROOMS
2
- SIZE
Ask agent
- TENUREDescribes how you own a property. There are different types of tenure - freehold, leasehold, and commonhold.Read more about tenure in our glossary page.
Freehold
Key features
- Unique and spacious characterful family home
- Only a few minutes' walk from the beach
- Magnificent kitchen/dining/family room with bifold doors to garden
- Landscaped rear garden ideal for entertaining
Description
GROUND FLOOR
Double oak entrance doors open into the reception hall with wood floor, while on the left is a cloaks cupboard which leads into the fully tiled downstairs cloakroom.
Leading off the hall is the magnificent kitchen/dining/family room with attractive oak wood floor, which is an extension to the property and stretches the full width of the house with two sets of bifold doors into the garden. This area, along with the hall and cloakroom, has underfloor heating of the wet variety, powered by a condensing boiler which has 4 thermostat controls, and is flooded with light through the glazed doors and skylights. In the family area is a freestanding wood burner, perfect for those colder autumn and winter nights, and a media wall incorporating fitted shelf/cupboard units. At the other end of the room is a stunning open plan kitchen which is flooded with natural light aided by 8 Velux windows, 3 of which are remote controlled and 4 with remote controlled solar blackout blinds. The kitchen features a range of modern cabinets with light grey granite and solid oak worktops, an inset enamel sink with a mixer tap and waste disposal unit, and there are integrated appliances including two matching pyrolytic ovens with two microwave combination ovens above, as well as storage above and below – ideal for any budding chef – and a tall fridge/freezer as well as a wine cooler. The central island is split into two, featuring curved corners and a wood work surface inset with a new built in induction hob with 5 zones and cupboards below on one side, and a raised breakfast bar on the other with a built in wine rack.
Off the kitchen is the utility room, which also has a range of modern cabinets with a wood work surface, plumbing and space for a washing machine with space for a dryer above.
From the family area is a wonderful snug room with a fitted niche incorporating shelving and lighting, and glazed doors out to the hot tub and garden. Within the original part of the house, a beautiful part stained glass door opens into the sitting room which features a granite fireplace bordered by decorative tiles and fitted cabinets in the alcoves with feature shelves and storage above. There is also a set of leaded light glazed doors to the front garden with decorative glass panels above.
Adjacent is the double aspect drawing room which has an impressive bay window with leaded light and stained glass panels, all of which allow light to pour into the room. Within the bay window is a full width fitted cushioned bay window seat with storage beneath, and a particular feature of this room is the wood burner sitting on a tiled hearth with a solid oak mantel above.
FIRST FLOOR
A carved and decorative wood turned staircase, with a landing halfway up with an amazing stained glass window that fills the space with light, leads you upstairs to the galleried first floor landing. On this floor, there are four double bedrooms, three of which have fitted Hammonds wardrobes and one with a deep bay window that overlooks the front garden. There is also a Jack ‘n’ Jill family bathroom on this floor which has a wood floor with underfloor heating, a freestanding slipper bath with mixer tap and shower attachment, WC, a raised vanity unit with double sinks, storage below and an electric demister mirror above, a large fully enclosed shower cubicle with glass screen and a large heated towel rail.
SECOND FLOOR
Another set of turned stairs, with a facing window, takes you up to the second floor where you will find a handy storage room, which could be used as a sewing room, dressing room or study. Adjacent is a fully Travertine tiled shower room with a WC, contemporary wash hand basin with a backlit mirror above, a heated towel rail and a fully enclosed shower cubicle with glass screen. There is also a further double bedroom with handy eaves storage on either side.
EXTERNALLY
As you approach the property, a block paved driveway has ample parking for several cars and a full power electric car charging point; the driveway leads to the garage which has an electric up and over door. The front garden is bordered by a low brick wall and mature shrubs, while the beautifully landscaped rear garden is bound by wood fence panels with one half laid to lawn surrounded by raised shrub borders. The other half of the garden is occupied by an extensive L-shaped paved terrace leading to a gorgeous open fronted verandah, perfect for family gatherings and entertaining guests. Around the corner of the property is a dedicated hot tub area with a wooden storage shed adjacent.
This outstanding house sits in one of Tynemouth’s most desirable areas, just a few minutes’ walk from Tynemouth Park and Longsands Beach. The Broadway is an extremely sought after and attractive residential area, popular with families. Local amenities are within easy reach, including Sainsbury’s Local. Leisure facilities are also nearby, such as Tynemouth Park with its family mini golf, boat lake and soft play area, as well as various sports clubs located on the beachfront. There is a good choice of schools for all ages plus cafes, bars and restaurants. Tynemouth town centre provides more extensive facilities, private and state schooling, a wider choice of shopping outlets and recreational amenities, as well as medical providers.
There are also plenty of transport links within a few miles, including the A19 and A1058, which lead to other major cities and the motorway. The spectacular Tynemouth rail station not only delivers regular train services to major cities in the area, it is also visited by people every weekend as it hosts a variety of markets and performing arts including dance, music and theatre.
Services: Mains gas, electricity, water & drainage | Tenure: Freehold | Council Tax: Band: F | EPC: C
Brochures
Property BrochureFull Details- COUNCIL TAXA payment made to your local authority in order to pay for local services like schools, libraries, and refuse collection. The amount you pay depends on the value of the property.Read more about council Tax in our glossary page.
- Band: F
- PARKINGDetails of how and where vehicles can be parked, and any associated costs.Read more about parking in our glossary page.
- Yes
- GARDENA property has access to an outdoor space, which could be private or shared.
- Yes
- ACCESSIBILITYHow a property has been adapted to meet the needs of vulnerable or disabled individuals.Read more about accessibility in our glossary page.
- Ask agent
The Anchorage, The Broadway, Tynemouth, North Tyneside
NEAREST STATIONS
Distances are straight line measurements from the centre of the postcode- Tynemouth Metro Station0.3 miles
- North Shields Metro Station0.9 miles
- Cullercoats Metro Station1.0 miles
About the agent
For a truly regionwide portfolio of quality homes, marketed by highly experienced, expert staff, our Gosforth & Rare regional offices provide a shop window to the North East. Our clients certainly appreciate our wider regional focus, and they enjoy having the opportunity to browse our portfolio in the relaxed environment of our sales office.
We have a dedicated and committed team of experienced and knowledgeable personnel with a combined experience of over 190 years in estate agency! Ju
Notes
Staying secure when looking for property
Ensure you're up to date with our latest advice on how to avoid fraud or scams when looking for property online.
Visit our security centre to find out moreDisclaimer - Property reference 12406548. The information displayed about this property comprises a property advertisement. Rightmove.co.uk makes no warranty as to the accuracy or completeness of the advertisement or any linked or associated information, and Rightmove has no control over the content. This property advertisement does not constitute property particulars. The information is provided and maintained by Sanderson Young, Gosforth. Please contact the selling agent or developer directly to obtain any information which may be available under the terms of The Energy Performance of Buildings (Certificates and Inspections) (England and Wales) Regulations 2007 or the Home Report if in relation to a residential property in Scotland.
*This is the average speed from the provider with the fastest broadband package available at this postcode. The average speed displayed is based on the download speeds of at least 50% of customers at peak time (8pm to 10pm). Fibre/cable services at the postcode are subject to availability and may differ between properties within a postcode. Speeds can be affected by a range of technical and environmental factors. The speed at the property may be lower than that listed above. You can check the estimated speed and confirm availability to a property prior to purchasing on the broadband provider's website. Providers may increase charges. The information is provided and maintained by Decision Technologies Limited. **This is indicative only and based on a 2-person household with multiple devices and simultaneous usage. Broadband performance is affected by multiple factors including number of occupants and devices, simultaneous usage, router range etc. For more information speak to your broadband provider.
Map data ©OpenStreetMap contributors.




