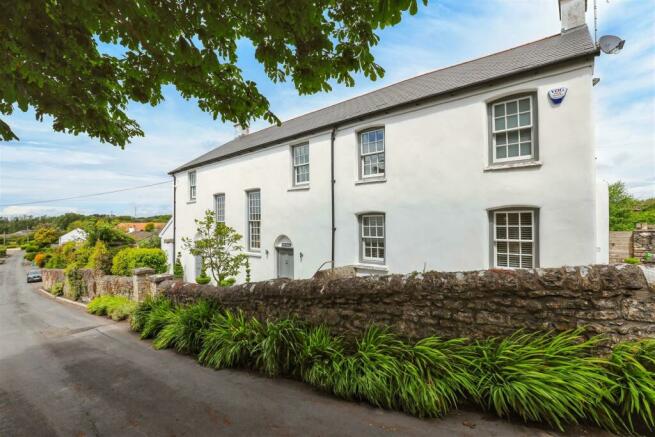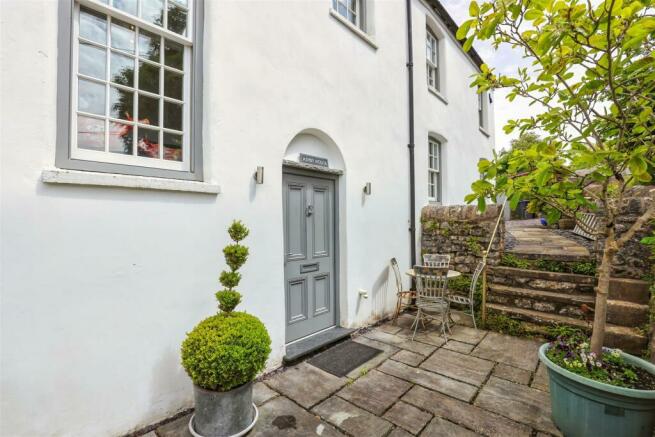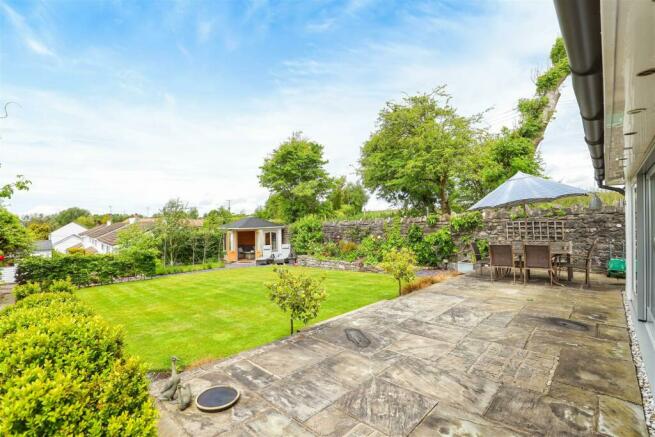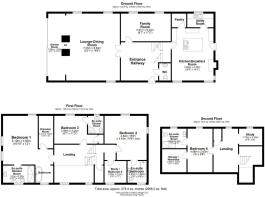
Maendy, Near Cowbridge, Vale of Glamorgan, CF71 7TG

- PROPERTY TYPE
Detached
- BEDROOMS
5
- BATHROOMS
4
- SIZE
3,000 sq ft
279 sq m
- TENUREDescribes how you own a property. There are different types of tenure - freehold, leasehold, and commonhold.Read more about tenure in our glossary page.
Freehold
Description
Situation - The property is situated in the village of Maendy which is approximately 1.5 miles to the north of the Historic Market Town of Cowbridge. The village is positioned within gently rolling countryside and contains a combination of individual old and modern houses. Maendy falls within the school catchment area of the well regarded Cowbridge Comprehensive School and primary schooling is available at the nearby village of Llansannor. Cowbridge provides an excellent range of shops and services together with a leisure centre and sports clubs.
About The Property - Ashby House is understood to have been built in 1803 as a Chapel. In more recent years it has been transformed into the unique, exceptional residence you see today. Its simple white painted exterior conceals an exceptionally workable, useable family home with wide range of period features and detailing and all modern conveniences. Principal entrance doorway leads into a double height vestibule hallway, dramatically illuminated with light from the two tall south facing windows. A checkered black and white marble floor leads into the ground floor WC while a bespoke timber staircase with glass balustrade and panels leads up to the kitchen and continues to the bedroom accommodation. Double doors from the hall open into the living/dining room and also into a second reception/family sitting room. The wonderfully proportioned living/dining room is to the western end of the property and has distinct seating and dining areas. It has, as a focal feature, a double sided wood burning stove providing heat to this sitting space and also to the garden room. The garden room adjoins this reception room and is a mono-pitch extension to the original property. Velux skylight windows and a broad expanse of timber framed, glass sliding doors catch much daylight and are positioned to enjoy the most wonderful westerly aspect looking out over flagstone paved patio and garden to enjoy the west aspect and evening sunsets. Second reception room to this ground floor has potential for many and varied uses including family sitting area or perhaps more formal dining room. From the hallway steps lead up to the kitchen/breakfast room to the eastern end of the property. This contemporary space includes a fine range of fitted units with matching granite topped island/breakfast bar. Appliances, where fitted, are to remain and include ‘Neff’ oven, a second ‘Neff’ oven/microwave combi, fully integrated dishwasher, larder fridge and freezer. Stone tiled floor extends into both a shelved pantry into an adjacent utility room with space and plumbing for a washing machine and additional storage. There remains ample room for a dining table in the breakfast room while a wood burning stove recessed within the chimney breast resting on a slate hearth acts as a homely focal feature. A stable door leads to the rear of the property and the off-road parking area.
To the first floor, the principal bedroom suite is to the western end of the property, again positioned to enjoy a superb sunny aspect to catch the late afternoon and evening sun. The spacious bedroom is open to a bathing area with double ended contemporary bath; doors open to a contemporary en suite shower room and to a dressing room with fitted shelving and wardrobes. A second, guest bedroom is to the eastern end of the property open to the pitch of the ceiling with original exposed timber beams. It has its own en suite bathroom. A third bedroom at this level is also en suite while one further bedroom is used as a home study/office. The handcrafted timber and glazed staircase continues to the top floor from which there is an additional sizeable sitting area and landing area with study space off leading through to a double bedroom area with its own en suite shower room and adjacent storage/wardrobe.
Gardens And Grounds - The property itself borders the Trerhyngyll Lane, there being a broad entrance way leading to a slate-chipped off-road parking area. A flagstone area fronts the store shed (approx. max 3.5m x 2.31m). Flagstone paving continues to the other side of the parking area and leads to a stable door giving access to the kitchen; steps lead to the southern side of the property to the principal entrance doorway and skirt around the front of the property to the western facing gardens. The gardens have been thoughtfully crafted to create an extremely versatile area, bordering the lane and screened from the same by a well-considered and thoughtful planting scheme. A broad flagstone paved patio area is ideal to catch the afternoon and evening sun. This, in turn, leads onto a sizeable area of lawn with timber summer house to one corner. A timber framed pergola is draped with aromatic climbers including wisteria, honeysuckle, passion fruit and jasmine and covers a path leading, in turn, into an additional useful area with timber store shed. There are a number of historic gravestones within this area.
Additional Information - Freehold. All mains services connect to the property. Gas fired central heating. Underfloor heating across the whole ground floor and to all bathrooms, in conjunction with a heat recovery system through all rooms. EV charging point to stay. Council Tax: Band I
Proceeds Of Crime Act 2002 - Watts & Morgan LLP are obliged to report any knowledge or reasonable suspicion of money laundering to NCA (National Crime Agency) and should such a report prove necessary may be precluded from conducting any further work without consent from NCA.
Brochures
Maendy, Near Cowbridge, Vale of Glamorgan, CF71 7TEPCBrochure- COUNCIL TAXA payment made to your local authority in order to pay for local services like schools, libraries, and refuse collection. The amount you pay depends on the value of the property.Read more about council Tax in our glossary page.
- Band: I
- PARKINGDetails of how and where vehicles can be parked, and any associated costs.Read more about parking in our glossary page.
- Yes
- GARDENA property has access to an outdoor space, which could be private or shared.
- Yes
- ACCESSIBILITYHow a property has been adapted to meet the needs of vulnerable or disabled individuals.Read more about accessibility in our glossary page.
- Ask agent
Maendy, Near Cowbridge, Vale of Glamorgan, CF71 7TG
Add an important place to see how long it'd take to get there from our property listings.
__mins driving to your place
Your mortgage
Notes
Staying secure when looking for property
Ensure you're up to date with our latest advice on how to avoid fraud or scams when looking for property online.
Visit our security centre to find out moreDisclaimer - Property reference 33181807. The information displayed about this property comprises a property advertisement. Rightmove.co.uk makes no warranty as to the accuracy or completeness of the advertisement or any linked or associated information, and Rightmove has no control over the content. This property advertisement does not constitute property particulars. The information is provided and maintained by Watts & Morgan, Cowbridge. Please contact the selling agent or developer directly to obtain any information which may be available under the terms of The Energy Performance of Buildings (Certificates and Inspections) (England and Wales) Regulations 2007 or the Home Report if in relation to a residential property in Scotland.
*This is the average speed from the provider with the fastest broadband package available at this postcode. The average speed displayed is based on the download speeds of at least 50% of customers at peak time (8pm to 10pm). Fibre/cable services at the postcode are subject to availability and may differ between properties within a postcode. Speeds can be affected by a range of technical and environmental factors. The speed at the property may be lower than that listed above. You can check the estimated speed and confirm availability to a property prior to purchasing on the broadband provider's website. Providers may increase charges. The information is provided and maintained by Decision Technologies Limited. **This is indicative only and based on a 2-person household with multiple devices and simultaneous usage. Broadband performance is affected by multiple factors including number of occupants and devices, simultaneous usage, router range etc. For more information speak to your broadband provider.
Map data ©OpenStreetMap contributors.







