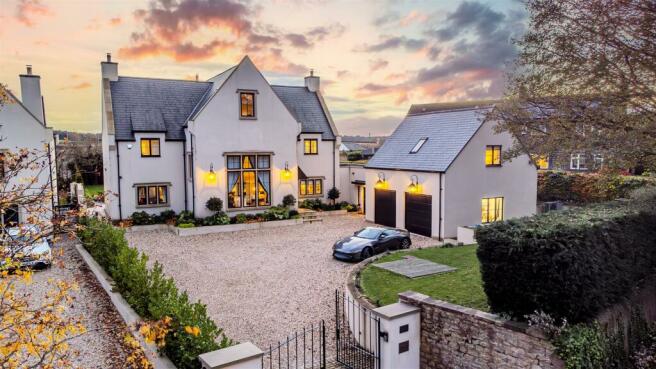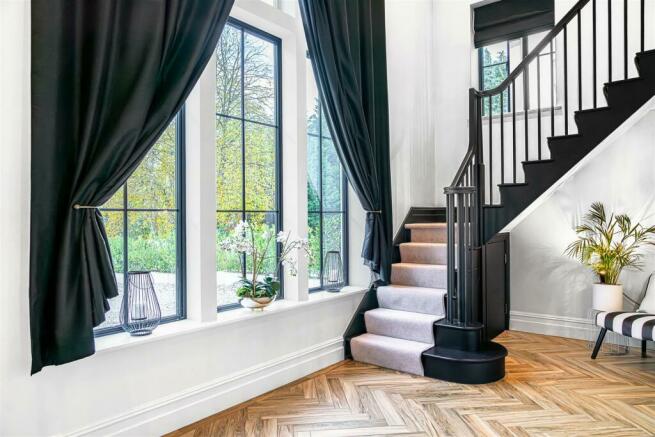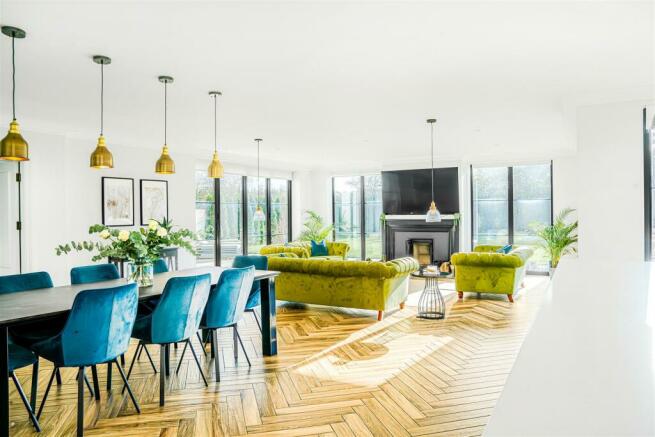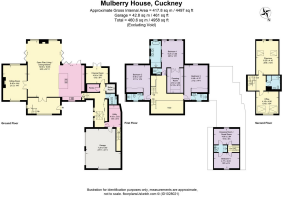Luxury living at Mulberry House...

- PROPERTY TYPE
Detached
- BEDROOMS
5
- BATHROOMS
6
- SIZE
4,958 sq ft
461 sq m
- TENUREDescribes how you own a property. There are different types of tenure - freehold, leasehold, and commonhold.Read more about tenure in our glossary page.
Freehold
Key features
- Guide Price £1.25m
- 5 beautifully presented double bedrooms with potential for top floor suite
- Large open plan kitchen/living/diner perfect for entertaining
- Large double garage with ample parking on the private gated driveway
- Perfectly positioned for access to excellent independent schools
- Great access to commuting links of the A1, M1 and train links to London
Description
Finer Details - The Home:
*Guide Price £1,250,000
* Approximately 4958sq.ft of accommodation in total
* Five double bedrooms with potential for two independent suites
* Beautiful countryside views
* Large double garage with ample parking on the private gated driveway
* Perfectly positioned for excellent independent schools of Worksop College, Ranby House and Wellow
Services:
* Private water supply
* Mains electricity
* Air Source Heat Pump
* EPC rating - B
* Council tax - G
** For more photos and information, download the brochure on desktop. For your own hard copy brochure, or to book a viewing please call the team **
Welcome To Mulberry House - Where the quiet of the countryside meets the convenience of city links and prestigious local schools, discover a superior quality of life, at Mulberry House, a luxuriously built home nestled in the sought-after village of Cuckney, in North Nottinghamshire.
Pull through the electric gated entrance and onto the large gravel driveway where there is ample parking for up to ten cars alongside a large, fully insulated garage with plenty of space for two large vehicles.
Rural Refuge Reinvented - Evocatively named, Mulberry House sits comfortably within its traditional village surroundings. Built on the site of a former orchard owned by the Welbeck Estate, whose fields surround this unique home. Mulberry House captures the pleasing characterful exterior of the locale, whilst embracing all the perks of contemporary living within.
Neat borders of planting provide a flourish of green as you make your way to the front door and into the entrance hall, where attractive herringbone, porcelain tiling extends underfoot. Spacious and bright, the double height ceiling amplifies the airiness of this calming, relaxing room, dressed in a modern palette of crisp white and ‘Off Black’ Farrow & Ball.
Overhead, the stunning, colourful feature light cascades down, whilst natural light flows in through the large window to the front, as the handsome staircase with its continuous rail leads up to the gallery landing above.
Underfloor heating adds a constant warmth, moving from the entrance hall through the double doors to the kitchen-diner-living room, the heart of the home.
Heart Of The Home - Awash with light, this sociable nucleus is a natural gathering place for family and friends. Handmade and installed by a local joiner, the traditional, shaker style cabinetry, with soft close drawers and Quartz worktop is solid and robust, offering so much storage, whilst also accommodating a host of contemporary appliances including a double Belfast sink, Neff dishwasher, full height fridge and freezer, Bora induction hob with downdraught extractor alongside a Neff oven and microwave.
Dine casually at the large central island, or, in summer months, open the bifolds and dine alfresco on the large, Indian stone paved patio. An outdoor kitchen with solid granite worktops, is covered allowing for year-round use, perfect for parties and entertaining.
Bifolding doors also connect the main dining area and seating area, creating a light-filled living area. Cleverly zoned, this open-flowing, spacious room retains a sense of privacy, with a feature Stovax inset log burner, infusing warmth.
Carpeted and cosy, double doors open from the kitchen to the sitting room, where elegant panelling to the walls adds a sense of sophistication. Warmth emanates from the inset Stovax log burner, whilst mullion windows provide peaceful views to the front and rear gardens.
Practical Places - Steps lead down from the kitchen into an inner hall, tiled and warmed by underfloor heating. Porcelain tiling with no underfloor heating, ensures the pantry, accessed through a door on the left, retains a cool ambient temperature, with built-in shelving providing plenty of storage.
Across from the pantry is the plant room, command central for the smart technology fitted throughout the home including the underfloor heating manifolds (with individual room controls) and Mechanical Ventilation Heat Recovery (MVHR) systems.
Follow the unique flow of the home to arrive next at the cinema room, with herringbone tiling underfoot and cabling within the walls for a television or projector. A versatile room, it could also serve as an office or snug, opening up to the outdoor kitchen in the garden.
Beside the boiler room is a convenient cloakroom, elegantly tiled underfoot and featuring a WC, wash basin and large mirror, amplifying the light and spaciousness of the room.
Returning to the inner hallway, abundant storage is available for coats, shoes and cleaning essentials in the deep cupboards, before arriving at the utility room. Natural light flows in from above.
Elegant tiling flows from the rear hallway through into the utility room, where light spills down from the large skylight above. Plumbing is available for a washer and dryer, with a wash basin and additional storage in the handcrafted units.
The utility room can also provide access to the bedrooms situated above the double garage. Fully insulated walls and doors with a large window to the garden, the garage could easily fit two large cars with plenty of room left over for storage.
Room To Grow - Ideal for older teenagers or dependent relatives, stairs lead up above the double garage to these handy double bedrooms, with glorious leafy views to the front and rear, they share a Jack ‘n’ Jill shower room with double walk-in shower, wash basin and WC.
There is potential here to create a bedroom suite, utilising one room as a large dressing room or snug area.
Above, there is access to the loft which offers additional storage.
Returning to the main entrance hall, ascend the stairs to the first-floor gallery landing. On all levels, storage is available beneath the stairs.
Tucked privately away to the rear is the master bedroom, a capacious room with its own fully fitted and spacious dressing room, separate WC and enormous ensuite with large double shower, twin wash basins with vanity unit storage, heated towel radiator, freestanding bathtub and shuttered windows to the side and rear.
A serene and peaceful room in which to rest, relax and unwind the sublime views over garden and countryside enhance the ambience of quiet relaxation delivered not only in this bedroom but throughout the home in the detailed, high-quality finish.
Both bedrooms two, and three, offer the same spacious living with ample fitted storage, each offering verdant views out over the garden and fields farmed by the Welbeck Estate to the rear. Served by sublime shower room ensuites, featuring double shower cubicles, WCs and vanity unit wash basins, and warmed by underfloor heating, high ceilings amplify the light.
Stairs lead to a second floor, where the high ceiling again adds a light and airy ambience. Two large rooms currently serve as a playroom and office, both served by a fully equipped shower room. A flexible, versatile space, this level could be ideal for older children, offering fantastic, far-reaching views of the surrounding countryside. Further storage is available in the eaves and loft above.
Outdoor Living - Outside, the large, south-facing garden is safe and secure for children and pets. Soak up the sunshine and enjoy the peace and tranquillity of this private oasis, awash with colour in the springtime with a wildflower meadow alive with poppies. Entertaining is easy, with a substantial Indian stone patio terrace and stunning outdoor kitchen, equipped with a built-in gas barbeque.
On Your Doorstep - Enjoy the best of both worlds in the rural village of Cuckney, perfectly poised just north of the bustling town of Mansfield, South-East of Chesterfield and South of Worksop, where you will find a whole host of amenities from shops and supermarkets to bars, bistros and restaurants.
Tucked back from the hustle and bustle, Mulberry House is within walking distance of the nearby Greendale Oak, a friendly family pub, and Welbeck Farm shop, just 5-minutes down the road. Convenience stores are also close by.
With plenty to explore nearby, discover the beauty of the Welbeck Estate, with its sailing and tennis club. One of the great traditional landed estates within Sherwood Forest, it offers an incredible sense of community. Steeped in history and surrounded by picturesque parkland, Mulberry House offers more than just a home, it is a way of life.
Further afield, enjoy a day out exploring Rufford Abbey, Thoresby Hall and Clumber Park.
Families are ideally positioned at Mulberry House, within 15 minutes’ drive of some of the most exclusive educational establishments in the region, including the independent schools of Ranby House, Worksop College and Wellow House School.
Retford station is only 20 minutes away with its East Coast Mainline links, ideal for commuters.
Perfect for a growing family, Mulberry House is a unique and inviting, homely yet luxurious, versatile home accommodating your every need.
Disclaimer - Smith & Co Estates use all reasonable endeavours to supply accurate property information in line with the Consumer Protection from Unfair trading Regulations 2008. These property details do not constitute any part of the offer or contract and all measurements are approximate. The matters in these particulars should be independently verified by prospective buyers. It should not be assumed that this property has all the necessary planning, building regulation or other consents. Any services, appliances and heating system(s) listed have not been checked or tested. Purchasers should make their own enquiries to the relevant authorities regarding the connection of any service. No person in the employment of Smith & Co Estates has any authority to make or give any representations or warranty whatever in relation to this property or these particulars or enter into any contract relating to this property on behalf of the vendor. Floor plan not to scale and for illustrative purposes only.
Brochures
Welcome to Mulberry House- COUNCIL TAXA payment made to your local authority in order to pay for local services like schools, libraries, and refuse collection. The amount you pay depends on the value of the property.Read more about council Tax in our glossary page.
- Band: G
- PARKINGDetails of how and where vehicles can be parked, and any associated costs.Read more about parking in our glossary page.
- Yes
- GARDENA property has access to an outdoor space, which could be private or shared.
- Yes
- ACCESSIBILITYHow a property has been adapted to meet the needs of vulnerable or disabled individuals.Read more about accessibility in our glossary page.
- Ask agent
Luxury living at Mulberry House...
NEAREST STATIONS
Distances are straight line measurements from the centre of the postcode- Langwith-Whaley Thorns Station2.4 miles
- Shirebrook Station3.0 miles
- Cresswell Station3.3 miles
About the agent
Smith & Co Estates Ltd, Mansfield
Smith and Co Estates Unwin Suite 1 Crow Hill Drive Mansfield NG19 7AE

We offer a unique approach to selling and letting homes with exceptional marketing methods, and we put you and your home buying experience at the forefront of everything we do.
Being a small and exclusive, independent estate agent allows us to approach selling houses differently.
Unique Marketing - We Approach Things Differently...
We keep our portfolio selective, we keep our high level of service focused on you! We choose to stay as an exclusive estate agent to deliver an i
Notes
Staying secure when looking for property
Ensure you're up to date with our latest advice on how to avoid fraud or scams when looking for property online.
Visit our security centre to find out moreDisclaimer - Property reference 33181766. The information displayed about this property comprises a property advertisement. Rightmove.co.uk makes no warranty as to the accuracy or completeness of the advertisement or any linked or associated information, and Rightmove has no control over the content. This property advertisement does not constitute property particulars. The information is provided and maintained by Smith & Co Estates Ltd, Mansfield. Please contact the selling agent or developer directly to obtain any information which may be available under the terms of The Energy Performance of Buildings (Certificates and Inspections) (England and Wales) Regulations 2007 or the Home Report if in relation to a residential property in Scotland.
*This is the average speed from the provider with the fastest broadband package available at this postcode. The average speed displayed is based on the download speeds of at least 50% of customers at peak time (8pm to 10pm). Fibre/cable services at the postcode are subject to availability and may differ between properties within a postcode. Speeds can be affected by a range of technical and environmental factors. The speed at the property may be lower than that listed above. You can check the estimated speed and confirm availability to a property prior to purchasing on the broadband provider's website. Providers may increase charges. The information is provided and maintained by Decision Technologies Limited. **This is indicative only and based on a 2-person household with multiple devices and simultaneous usage. Broadband performance is affected by multiple factors including number of occupants and devices, simultaneous usage, router range etc. For more information speak to your broadband provider.
Map data ©OpenStreetMap contributors.




