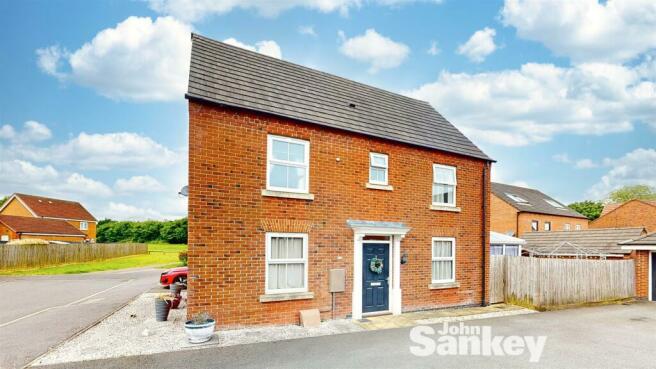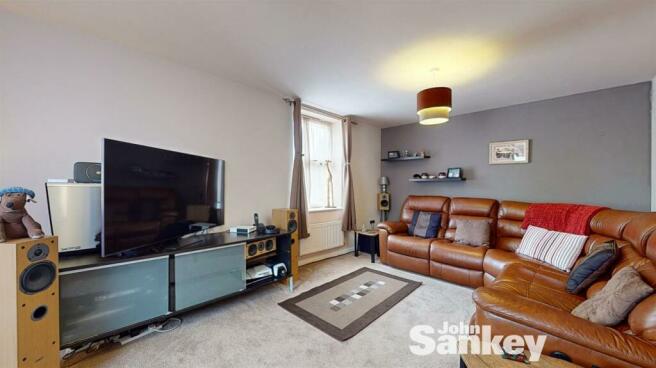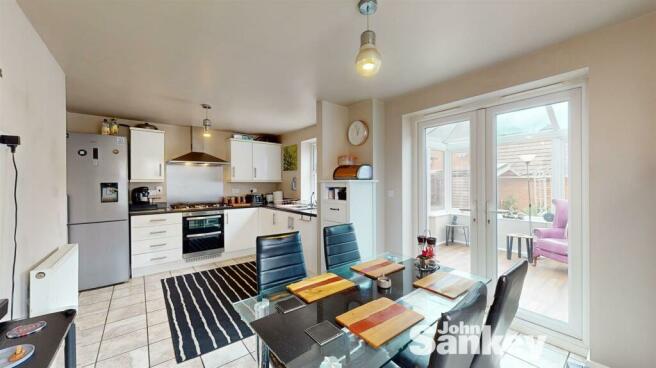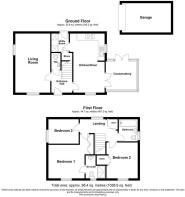
Amber Grove, Sutton-In-Ashfield

- PROPERTY TYPE
Detached
- BEDROOMS
3
- BATHROOMS
2
- SIZE
Ask agent
- TENUREDescribes how you own a property. There are different types of tenure - freehold, leasehold, and commonhold.Read more about tenure in our glossary page.
Freehold
Key features
- MODERN DETACHED FAMILY HOME
- THREE DOUBLE BEDROOMS WITH MASTER EN-SUITE
- SPACIOUS LOUNGE, DINING KITCHEN, CONSERVATORY & UTILITY ROOM
- DRIVEWAY & GARAGE WITH OFF GRID SOLAR PANELS
- EARLY VIEWING HIGHLY RECOMMENDED. EPC RATING: C
Description
Upon entering, you are greeted by a lovely inviting reception room with dual aspect windows providing plenty of natural light, ideal for entertaining guests or simply relaxing with your loved ones. The house features three spacious bedrooms, all doubles, with the master bedroom benefiting from its own en-suite bathroom for added privacy and convenience.
With two bathrooms in total, including the en-suite, and an additional downstairs WC and utility room, this property is designed to cater to the needs of a modern family. The off-grid solar panels on the garage not only contribute to sustainable living but also help in reducing energy costs.
A driveway & garage take care of your parking needs, making coming home or hosting gatherings a stress-free experience. The property's proximity to the A38 & M1 junction 28 ensures easy access to nearby amenities and destinations, adding to the convenience of its location.
In conclusion, this delightful property in Amber Grove presents a fantastic opportunity for those seeking a comfortable and stylish home in a well-connected area. Don't miss out on the chance to make this house your own and enjoy the benefits of modern living in a beautiful setting.
How To Find The Property - Take the A38 out of Mansfield until reaching the traffic lights by the ego at the old Ashfield. Turn right at the traffic lights into Kirkby Road then at the mini roundabout turn left into Longwood Drive. Continue straight ahead at the next mini roundabout, and then take the first left at the next roundabout onto Brandon Walk. Take the second right into Amethyst Drive and then left onto Amber Grove which you follow round to the right. The property is then located on the right hand side, clearly market by one of our sign boards.
Ground Floor -
Entrance Hall - 2.87m maximum x 1.93m (9'5" maximum x 6'4") - The welcoming entrance hall has stairs rising to the first floor, internal doors lead to the downstairs w.c., lounge and dining kitchen, there is a central heating radiator, telephone and power points.
Living Room - 5.44m x 3.23m (17'10" x 10'7") - The generously proportioned living room provides a perfect retreat for relaxation having dual aspect uPVC double glazed windows which provide plenty of natural light to the room, two central heating radiators, television and power points.
Downstairs W.C. - 1.50m x 0.84m (4'11" x 2'9") - Comprises briefly of a low flush w.c. and sink unit with a mixer tap and tiled splashbacks, additionally there is a central heating radiator and extractor.
Dining Kitchen - 5.44m x 2.57m (17'10" x 8'5") - Provides a lovely space for entertaining guests with the kitchen itself benefiting from modern wall and base units with a roll edge work surface over housing a sink and drainer unit with a mixer tap, there is a five ring gas hob with double oven beneath, fitted extractor and steel splashback, there is space for a stacker fridge freezer, there is tiled flooring and space to dine comfortably for at least four to six people, dual aspect uPVC double glazed windows provide natural light to the room along with french doors leading into the conservatory. Additionally there is a central heating radiator and internal door to the utility.
Utility - 1.70m x 1.70m (5'7" x 5'7") - A very useful room providing space and plumbing for both a washing machine and tumble dryer, there is a matching work surface to the kitchen, the gas central heating Ideal Logic boiler is also located here along with a storage cupboard beneath the stairs and rear door leading out to the driveway and garage. Furthermore there is a central heating radiator and matching tiled flooring to the kitchen.
Conservatory - 2.82m x 2.59m (9'3" x 8'6") - A lovely addition to the property approximately five years ago providing a lovely space to relax with uPVC double glazed windows, doors and glass roof which flood the room with natural light and offer views out to the rear garden. There are power points and french doors leading into the kitchen.
First Floor -
Landing Space - 2.39m x 2.03m (7'10" x 6'8") - Benefits from a storage cupboard housing the hot water cylinder, central heating radiator, uPVC double glazed window which provides natural light and loft access. Furthermore there are doors leading to all of the upstairs accommodation.
Bedroom No. 1 - 4.14m maximum x 4.06m maximum (13'7" maximum x 13' - A double bedroom located to the front aspect with a uPVC double glazed window offering natural light, central heating radiator, fitted wardrobe which are a huge advantage and door to the en suite.
En Suite - 2.11m maximum x 1.80m maximum (6'11" maximum x 5'1 - Offers a low flush w.c., a pedestal sink with mixer tap and mains fed shower cubicle with tiling to the cubicle itself and sliding glazed door, a uPVC double glazed window to the front aspect and a heated towel rail.
Bedroom No. 2 - 3.30m x 2.87m (10'10" x 9'5") - Another generous double bedroom benefitting from fitted wardrobes, a uPVC double glazed window to the front aspect and neutrally decorated walls, central heating radiator and power points.
Bedroom No. 3 - 2.79m x 2.26m (9'2" x 7'5") - Again a double bedroom with a uPVC double glazed window to the side aspect, central heating radiator and power points.
Bathroom - 2.03m x 1.75m (6'8" x 5'9") - A modern three piece suite benefiting from a low flush w.c., a pedestal sink with mixer tap and panelled with mixer shower attachment. There are half tiled walls, a double heated towel rail and a uPVC double glazed window to the side aspect.
Outside - The property occupies a lovely position on Amber Grove with a path leading to the main entrance door and a gate to the rear garden, there are low maintenance pebbled front and side gardens ideal for potted plants and a double tandem driveway to the rear providing parking comfortably for two vehicles with an electric car charging point. The driveway leads to a garage which is brick built, has power and lighting run from the off grid 3.7 kw solar panels to the roof which is a huge advantage for any buyer.
The rear garden is landscaped with ease of maintenance in mind having pebbled, paved and decked seating areas. The garden in our opinion offers a fantastic degree of privacy and makes an ideal space to entertain as there is also a bar room which will be included within the property sale with power and lighting so if you are keen on entertaining this space lends itself superbly. The bar area again runs off the off grid 3.7 kw solar panels and there are two gates one leads to the front aspect and the other leads out to the driveway and additionally there is also an outside tap.
Additional Information - Tenure: Freehold
Council Tax Band: C
Mobile/Broadband Coverage Checker visit: then click mobile & broadband checker.
Brochures
Amber Grove, Sutton-In-AshfieldBrochure- COUNCIL TAXA payment made to your local authority in order to pay for local services like schools, libraries, and refuse collection. The amount you pay depends on the value of the property.Read more about council Tax in our glossary page.
- Band: C
- PARKINGDetails of how and where vehicles can be parked, and any associated costs.Read more about parking in our glossary page.
- Yes
- GARDENA property has access to an outdoor space, which could be private or shared.
- Yes
- ACCESSIBILITYHow a property has been adapted to meet the needs of vulnerable or disabled individuals.Read more about accessibility in our glossary page.
- Ask agent
Amber Grove, Sutton-In-Ashfield
NEAREST STATIONS
Distances are straight line measurements from the centre of the postcode- Sutton Parkway Station1.2 miles
- Kirkby in Ashfield Station1.4 miles
- Mansfield Station3.7 miles
About the agent
Mansfield's Longest Standing EA
We are the longest standing independent Estate Agent in Mansfield with over 51 years of unrivalled knowledge and exceptional service.
Here at John Sankey our clients always have been and always will be right at the core of our focus, as we continue to gain business from recommendations by satisfied customers and to offer honest and transparent advise to all our clients to ensure a smooth and enjoyable moving experience.
Industry affiliations


Notes
Staying secure when looking for property
Ensure you're up to date with our latest advice on how to avoid fraud or scams when looking for property online.
Visit our security centre to find out moreDisclaimer - Property reference 33181751. The information displayed about this property comprises a property advertisement. Rightmove.co.uk makes no warranty as to the accuracy or completeness of the advertisement or any linked or associated information, and Rightmove has no control over the content. This property advertisement does not constitute property particulars. The information is provided and maintained by John Sankey, Mansfield. Please contact the selling agent or developer directly to obtain any information which may be available under the terms of The Energy Performance of Buildings (Certificates and Inspections) (England and Wales) Regulations 2007 or the Home Report if in relation to a residential property in Scotland.
*This is the average speed from the provider with the fastest broadband package available at this postcode. The average speed displayed is based on the download speeds of at least 50% of customers at peak time (8pm to 10pm). Fibre/cable services at the postcode are subject to availability and may differ between properties within a postcode. Speeds can be affected by a range of technical and environmental factors. The speed at the property may be lower than that listed above. You can check the estimated speed and confirm availability to a property prior to purchasing on the broadband provider's website. Providers may increase charges. The information is provided and maintained by Decision Technologies Limited. **This is indicative only and based on a 2-person household with multiple devices and simultaneous usage. Broadband performance is affected by multiple factors including number of occupants and devices, simultaneous usage, router range etc. For more information speak to your broadband provider.
Map data ©OpenStreetMap contributors.





