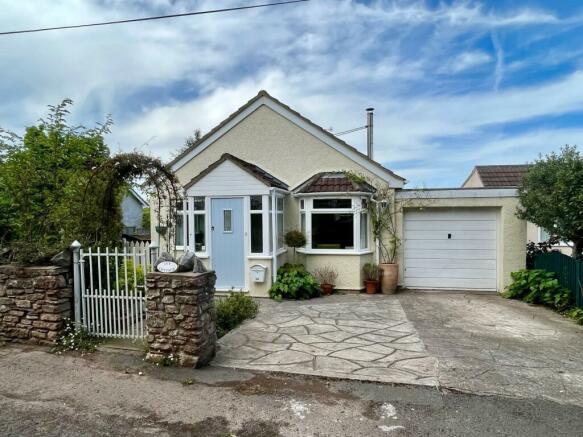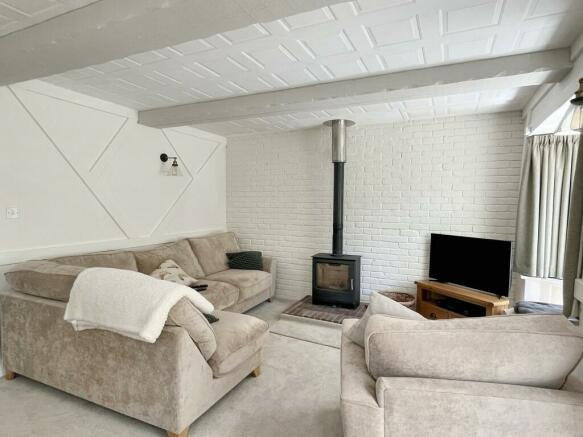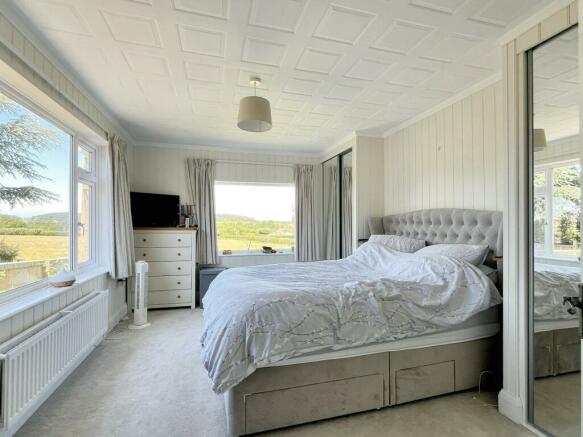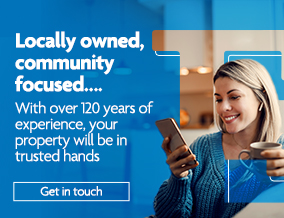
Parsons Way, WINSCOMBE, North Somerset, BS25

- PROPERTY TYPE
Detached Bungalow
- BEDROOMS
2
- BATHROOMS
1
- SIZE
807 sq ft
75 sq m
- TENUREDescribes how you own a property. There are different types of tenure - freehold, leasehold, and commonhold.Read more about tenure in our glossary page.
Freehold
Key features
- PANORAMIC VIEWS
- Detached Bungalow
- Two / Three Bedrooms
- Living Room
- Kitchen / Breakfast Room
- Conservatory
- Garage
- Driveway For Two Vehicles
- Sought After Road
- EPC Rating E / Council Tax Band C / Freehold
Description
Location
Situated in a much sought after location within the popular Mendip village of Winscombe which has a range of facilities on offer, these include: Newsagents, Supermarket, Bakers, Butchers, Library, Public House, Doctors, Dentist and Vetinary Surgery's, Take Away's and a Chemist. The village also has a Primary School, Bowling Club and Sports Club. Winscombe is close to the Mendip Hills and is surrounded by beautiful countryside providing excellent riding and walking opportunities. There are several lakes located within the area which cater for sailing and fishing enthusiasts and there is a Dry Ski Slope and Equestrian Centre in Churchill. The popular Churchill Community Foundation School with Sixth Form Centre. There are a number of private schools available in Sidcot, Bristol, Bath and Wells. Winscombe is ideally situated for the commuter and is convenient to Bristol, Bath Wells and the seaside town of Weston-super-Mare.
Directions
From the village centre with Farrons office on your right hand side proceed to the junction with Woodborough Road and turn right. Proceed under the old railway bridge passing the Church Hall on the right. Take the first available turning on the left onto Church Road, pass the turning to The Lynch on the left and the turning to Barton Road on the right. Follow the road through a right hand bend and follow the road up the hill to 'The Square'. Turn right onto Parsons Way where the property will be found on the right hand side.
Entrance Porch
Entrance door, Tiled flooring, Upvc double glazing, archway to:
Living Room
5.87m x 3.78m (19' 03" x 12' 05")
Feature brick wall with log burner, T.V point, wall light points, Upvc double glazed bay with window seat. Mock beamed ceiling and walls, further Upvc double glazed window to the front and side elevations, radiator, part glazed door to:
Kitchen / Breakfast Room
3.96m x 2.90m (13' 0" x 9' 06")
Fitted with a range of wall, base and drawer units with complimenting work surfaces over. Built in 4 ring electric hob and eye level electric oven. Built in larder cupboard, telephone point, door to inner hallway, bedroom 2 and conservatory.
Conservatory
2.92m x 2.08m (9' 07" x 6' 10")
Upvc double glazing and door and sliding patio door to the rear garden, tiled floor, radiator.
Inner Hallway
Radiator, access to roof space, built in airing cupboard with radiator and shelving. Boiler cupboard housing Vaillant gas fired boiler supplying central heating and hot water.
Cloak Room
White suite comprising low level W.C, corner vanity unit with inset wash hand basin. Obscure glass Upvc double glazed window to the side elevation.
Shower Room
White suite comprising: Corner shower unit. Pedestal wash hand basin, low level W.C, radiator, part tiled walls, obscure glass Upvc double glazed window to the side elevation.
Bedroom 1
4.57m x 3.30m (15' 0" x 10' 10")
Twin built in wardrobes, radiator, telephone point, dual aspect Upvc double glazed windows with stunning views across adjoining farmland and the surrounding countryside beyond.
Bedroom 2
3.02m x 2.82m (9' 11" x 9' 03")
Radiator, access to roof space which has the potential for conversion subject to all necessary planning consents and building regulations. Upvc double glazed window to the rear elevation, door to:
Office / Bedroom 3
2.69m x 2.16m (8' 10" x 7' 01")
Radiator, Upvc double glazed window to the rear elevation, telephone point.
This room has been incorporated into the house and was formerly part of the existing garage.
Front Garden & Driveway
To the front of the property is a driveway for 2 vehicles, leading to the small area of well managed front garden, main entrance and side access point.
Garage
Attached Single Garage with up and over door, lighting and power, Upvc double glazed window to the rear.
Rear Garden
The enclosed, sunny rear garden is laid to lawn with a range of mature trees. There are block paved patio areas strategically placed to take full advantage of the sunny spots. The whole enjoying a stunning aspect across adjoining farmland, the surrounding countryside beyond and 'Banwell Castle' on the hill.
Garden Store Undercroft
4.52m x 3.28m (14' 10" x 10' 09")
Accessed from the rear garden, this is a very useful storage area with lighting and power. There is also plumbing for washing machine. Please note that there is a restricted head height to the undercroft.
Material Information
Awaiting vendor comment.
Brochures
Brochure- COUNCIL TAXA payment made to your local authority in order to pay for local services like schools, libraries, and refuse collection. The amount you pay depends on the value of the property.Read more about council Tax in our glossary page.
- Band: C
- PARKINGDetails of how and where vehicles can be parked, and any associated costs.Read more about parking in our glossary page.
- Yes
- GARDENA property has access to an outdoor space, which could be private or shared.
- Yes
- ACCESSIBILITYHow a property has been adapted to meet the needs of vulnerable or disabled individuals.Read more about accessibility in our glossary page.
- Ask agent
Parsons Way, WINSCOMBE, North Somerset, BS25
NEAREST STATIONS
Distances are straight line measurements from the centre of the postcode- Worle Station4.4 miles
- Weston Milton Station5.0 miles
About the agent
Farrons Estate Agents opened in 2005 and was founded by well known local agent Andrew Farron. We pride ourselves on having friendly, experienced staff, who between them have nearly 100 years local agency experience. Since opening Farrons have successfully sold a wide range of properties in Winscombe, Worle, Weston and surrounding villages.
Farrons have developed an excellent reputation for customer service and a large part of their business comes from recommendation.
Industry affiliations



Notes
Staying secure when looking for property
Ensure you're up to date with our latest advice on how to avoid fraud or scams when looking for property online.
Visit our security centre to find out moreDisclaimer - Property reference PRA10488. The information displayed about this property comprises a property advertisement. Rightmove.co.uk makes no warranty as to the accuracy or completeness of the advertisement or any linked or associated information, and Rightmove has no control over the content. This property advertisement does not constitute property particulars. The information is provided and maintained by Farrons, Winscombe. Please contact the selling agent or developer directly to obtain any information which may be available under the terms of The Energy Performance of Buildings (Certificates and Inspections) (England and Wales) Regulations 2007 or the Home Report if in relation to a residential property in Scotland.
*This is the average speed from the provider with the fastest broadband package available at this postcode. The average speed displayed is based on the download speeds of at least 50% of customers at peak time (8pm to 10pm). Fibre/cable services at the postcode are subject to availability and may differ between properties within a postcode. Speeds can be affected by a range of technical and environmental factors. The speed at the property may be lower than that listed above. You can check the estimated speed and confirm availability to a property prior to purchasing on the broadband provider's website. Providers may increase charges. The information is provided and maintained by Decision Technologies Limited. **This is indicative only and based on a 2-person household with multiple devices and simultaneous usage. Broadband performance is affected by multiple factors including number of occupants and devices, simultaneous usage, router range etc. For more information speak to your broadband provider.
Map data ©OpenStreetMap contributors.




