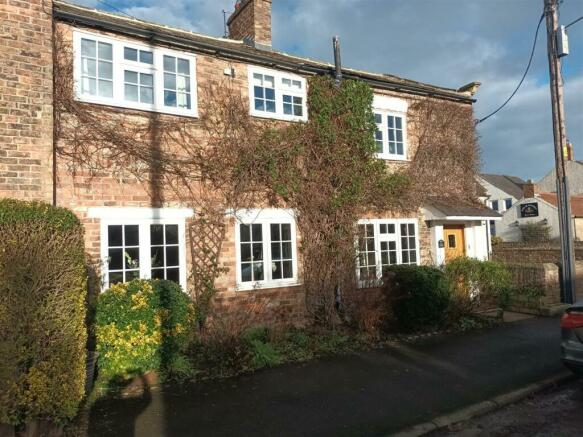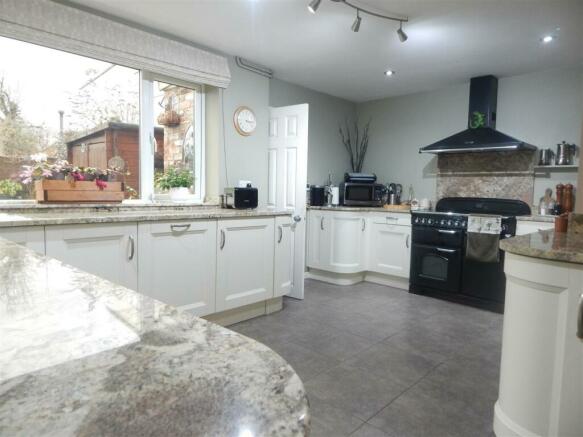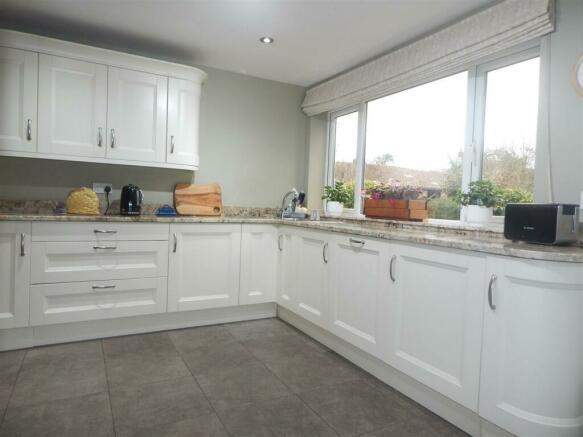
Carthorpe, Bedale

Letting details
- Let available date:
- Now
- Deposit:
- £1,615A deposit provides security for a landlord against damage, or unpaid rent by a tenant.Read more about deposit in our glossary page.
- Min. Tenancy:
- Ask agent How long the landlord offers to let the property for.Read more about tenancy length in our glossary page.
- Let type:
- Long term
- Furnish type:
- Unfurnished
- Council Tax:
- Ask agent
- PROPERTY TYPE
Cottage
- BEDROOMS
4
- BATHROOMS
1
- SIZE
Ask agent
Key features
- Spacious Stone built Cottage
- Picturesque village with good road links
- Enclosed Garden
- Modern Kitchen
- 4 Double Bedrooms
- Downstairs WC
- 12 Month Tenancy, No Smokers
- Deposit - £1615.00
- Council Tax Band D
- Available August, EPC - E
Description
Upon entering, you are greeted by a large open plan living dining kitchen with integrated appliances perfect for relaxing with family or entertaining guests. With four bedrooms, there is plenty of space for a growing family.
The property features a home office, living room with an open fire, downstairs WC, bootroom/utility and house bathroom with bath and shower cubicle. The 12-month tenancy offers stability and peace of mind for those looking to settle in this lovely abode for an extended period.
Situated between the market towns of Bedale, Thirsk, and Ripon, you'll have easy access to a variety of amenities, including shops, restaurants, and local attractions. Additionally, the good transport links to the A1 make commuting a breeze for those who work in nearby cities.
If you are seeking a home with character, charm, and a warm ambiance, this cottage in Carthorpe is the perfect choice for you.
Entrance - Timber Entrance door with Double Glazed pane gives access into the property.
Entrance Vestibule - Coat hooks
Door leading into the property.
Home Office - 3.73m x 2.59m (12'3 x 8'6) - UPVC Double Glazed window to the Front. Carpet. Radiator.
Dining Kitchen - 6.50m x 4.83m (21'4 x 15'10) - Stairs leading to the First Floor.
Kitchen Area
UPVC Double Glazed window to the Rear. A range of base and wall units with coordinating granite work surface over. Corner inset one and a half sink and drainer with mixer tap. Rangemaster Classic 100 Electric Range with granite splashback and Rangemaster extractor over. Integrated appliances: dishwasher Recessed lighting. Tiled flooring.
Dining Area
Cast iron fireplace with tiled hearth. Carpet. Radiator.
Wc - 2.13m x 0.91m (7' x 3') - Opaque UPVC Double Glazed window to the Rear. Suite comprises: low level WC and wash hand basin with mixer tap with vanity unit below. Continuation of the tiled flooring. Recessed lighting. Chrome ladder style towel rail.
Boot Room/Utility - 2.77m x 1.70m and 4.01m x 1.85m plus 1.83m x 1.09 - Tiled corridor with room for fridge freezer leads through to the Boot Room/Utility. Timber part Double Glazed door and further UPVC Double Glazed high-level window leads out to the Rear Garden. High-level timber window into the corridoor. Space and plumbing for washing machine. Built-in storage cupboards. Tiled flooring. Recessed lighting. Radiator.
Door leads through to the Living Room.
Living Room - 5.59m x 4.34m (18'4 x 14'3) - 2x UPVC Double Glazed windows to the Front. Open fire with oak surround and tiled hearth. Feature beams. Carpet. Radiator.
Timber door leads through to the Boot Room/Utility.
First Floor -
Landing - UPVC Double Glazed window to the Rear. Loft access. Carpet. Radiator.
Bedroom 1 - 5.79m x 2.74m (19' x 9') - UPVC Double Glazed window to the Rear. Built-in wardrobe. Feature beams. Carpet. Radiator.
Bedroom 2 - 4.39m max x 3.35m (14'5 max x 11') - UPVC Double Glazed window to the Front and 2 further high level opaque windows through to the Landing. Built-in wardrobe. Feature beams. Recessed lighting. Carpet. Radiator.
Bedroom 3 - 5.46m x 2.11m (17'11 x 6'11) - L-shaped room with UPVC Double Glazed window to the Front. Recessed lighting. Radiator.
Bedroom 4 - 4.34m x 3.07m (14'3 x 10'1) - Entrance to bedroom has a shelved alcove. Three steps lead down into the room. 2x rooflight windows to the Rear. Under eaves storage cupboards. Feature beams. Carpet. Radiator.
NB: This room has some restricted head height.
Bathroom - 3.20m max x 2.13m max (10'6 max x 7' max) - Opaque UPVC Double Glazed window to the Front. Suite comprising: bath with mixer tap, corner shower cubicle with thermostatically controlled shower, wash hand basin with vanity unit and corner WC. Fully tiled walls. Feature beams. Cupboard housing the hot water cylinder. Recessed lighting. Chrome ladder style towel rail.
To The Outside -
Rear Garden - Garden is mainly laid to lawn with mature borders. Paved patio seating area. Timber shed.
Viewings - All viewings are strictly by appointment through Joplings Estate Agents, please contact the Ripon office at 10 North Street, Ripon, North Yorkshire. HG4 1HD. Telephone: .
Application Process - Applicants should be aware that in order to satisfy the criteria of our reference agency your gross income should be 2.5 times the monthly rent and you must be in permanent employment. In addition you must have been resident in the UK for a minimum of 6 months. The Immigration Act 2014 now makes it a legal requirement for landlords and letting agents to perform basic 'immigration status checks' on all prospective tenants before allowing them to sign a tenancy agreement. These checks are required regardless of whether the prospective tenant(s) are UK citizens or not, and usually require nothing more than a simple passport check if you're a UK or European citizen, or a simple visa/permit check otherwise. A basic application form must be completed, on completion of an application form, please provide identification & proof of residency (driving licence/passport/visa/permit/utility bill). This information is then used by our referencing company Rightmove Landlord & Tenant Services who will contact you direct & request you complete a more detailed application form, either by email or phone. The completion and submission of an application form does not guarantee the offer of tenancy, this is subject to satisfactory references being obtained.
Referencing - Upon Joplings receiving a final report regarding your reference from Righmove Landlord & Tenant Services Joplings will confirm this by phone and in writing.
The first months rent & deposit are payable on your commencement date and must be cleared funds. All named Tenants are required to be present for signing the Tenancy Agreement prior to keys being released. We do not have facilities to take debit or credit cards, and personal cheques are not acceptable therefore, all payments must be made by either cash, bank transfer or bankers draft made payable to Joplings. NB: if paying by bank transfer your payment must be received into Joplings account prior to the tenancy commencement date.
Services - Mains Water and Drainage
Electricity & Oil
Telephone & Broadband - See Ofcom checker and Openreach website for more details.
Additional Information - The tenant will be responsible for Council Tax and Utility Bills. Council Tax Band D
Opening Hours - RIPON:
Monday -Thursday 9.00 a.m - 5.30 p.m
Friday 9.00am - 5.00pm
Saturday 9.00 a.m - 1.00 p.m
Sunday Closed
Joplings Information - Joplings is a long established independent practice of Residential and Commercial Sales & Letting Agents and Valuers with offices in both Ripon & Thirsk.
Brochures
Carthorpe, BedaleBrochure- COUNCIL TAXA payment made to your local authority in order to pay for local services like schools, libraries, and refuse collection. The amount you pay depends on the value of the property.Read more about council Tax in our glossary page.
- Band: D
- PARKINGDetails of how and where vehicles can be parked, and any associated costs.Read more about parking in our glossary page.
- Ask agent
- GARDENA property has access to an outdoor space, which could be private or shared.
- Yes
- ACCESSIBILITYHow a property has been adapted to meet the needs of vulnerable or disabled individuals.Read more about accessibility in our glossary page.
- Ask agent
Carthorpe, Bedale
NEAREST STATIONS
Distances are straight line measurements from the centre of the postcode- Bedale Station3.7 miles
- Leeming Bar Station4.1 miles
About the agent
Joplings is a long established independent practice of Chartered Surveyors, Residential and Commercial Sales & Lettings Agents, Architectural Designers, Building Surveyors and Valuers We offer our clients a unique service, providing a single point of contact for property advice. We will act in your best interest at all times. Our experienced team of property professionals combine local knowledge with enthusiasm, ensuring that our clients receive the best possible advice. This ensures that you
Industry affiliations


Notes
Staying secure when looking for property
Ensure you're up to date with our latest advice on how to avoid fraud or scams when looking for property online.
Visit our security centre to find out moreDisclaimer - Property reference 33181711. The information displayed about this property comprises a property advertisement. Rightmove.co.uk makes no warranty as to the accuracy or completeness of the advertisement or any linked or associated information, and Rightmove has no control over the content. This property advertisement does not constitute property particulars. The information is provided and maintained by Joplings, Ripon. Please contact the selling agent or developer directly to obtain any information which may be available under the terms of The Energy Performance of Buildings (Certificates and Inspections) (England and Wales) Regulations 2007 or the Home Report if in relation to a residential property in Scotland.
*This is the average speed from the provider with the fastest broadband package available at this postcode. The average speed displayed is based on the download speeds of at least 50% of customers at peak time (8pm to 10pm). Fibre/cable services at the postcode are subject to availability and may differ between properties within a postcode. Speeds can be affected by a range of technical and environmental factors. The speed at the property may be lower than that listed above. You can check the estimated speed and confirm availability to a property prior to purchasing on the broadband provider's website. Providers may increase charges. The information is provided and maintained by Decision Technologies Limited. **This is indicative only and based on a 2-person household with multiple devices and simultaneous usage. Broadband performance is affected by multiple factors including number of occupants and devices, simultaneous usage, router range etc. For more information speak to your broadband provider.
Map data ©OpenStreetMap contributors.




