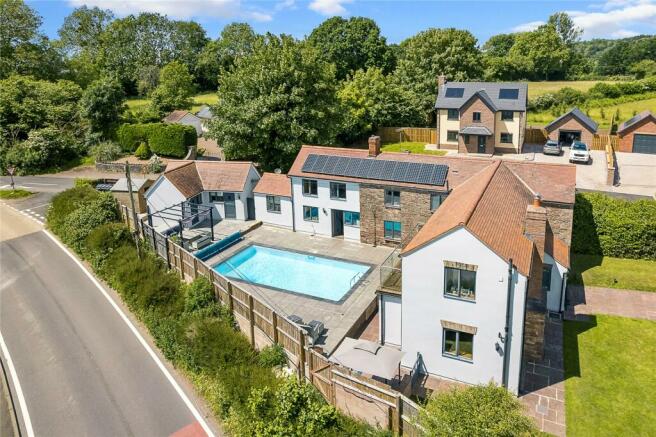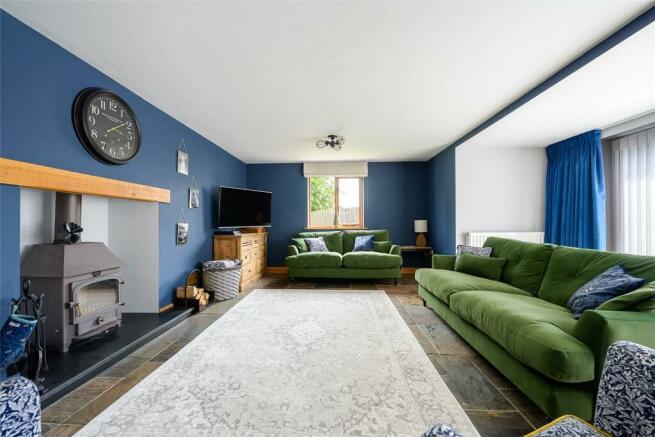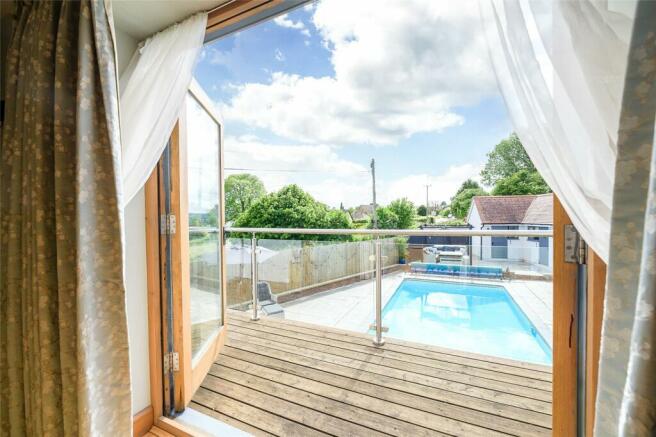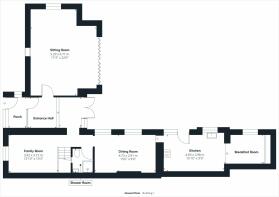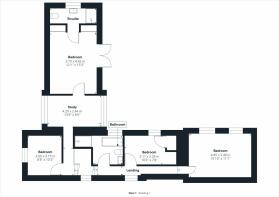
Upton Bishop, Ross-on-Wye, Herefordshire, HR9

- PROPERTY TYPE
Detached
- BEDROOMS
4
- BATHROOMS
3
- SIZE
2,250 sq ft
209 sq m
- TENUREDescribes how you own a property. There are different types of tenure - freehold, leasehold, and commonhold.Read more about tenure in our glossary page.
Freehold
Key features
- Four Double Bedrooms
- One Bed Annexe with En-Suite
- Spacious Accommodation
- Large Heated Pool
- Solar Panels & Air Source Heating
- Private Gardens
- Beautifully Presented
- Rural Location with Far Reaching Countryside Views
- Popular Village Location
- Extensive Off Road Parking & Double Garage
Description
This spectacular home is a must see to fully appreciate its character and feel. In addition to its extensive accommodation, the property includes a detached one bedroom annexe, offering a private retreat for guests or extended family.
Its stylish interior boasts a timeless flavour of traditional features and contemporary design, creating a warm and inviting homely feel. The sizeable heated pool and entertainment area is complimented by a stone patio and is the epitome of work, rest, play and al fresco dining on a summers evening.
The market towns of Ross-on-Wye and Newent are approximately 4 and 6 miles and offer a wide range of shopping social and sporting facilities. There are excellent road links with the M50 and A40 giving access to the Midlands and South Wales and South West.
The property is entered via:
Entered via glazed-walled Storm Porch provides ample space for wet coats and muddy boots before continuing into the:
Entrance Hall:
Having flagstone floor. Fully glazed feature wall window out to rear courtyard.
Sitting Room: 21'9" x 17'10" (6.63m x 5.44m).
The Sitting Room enjoys a dual aspect with a window view across open countryside and a wall of bi-fold doors that open to the rear courtyard. Recessed nook with wood burning stove on a raised granite hearth makes this the perfect room to relax and unwind on a cozy winters night. From reception hall a set of steps lead up to:
Snug/Family Room: 13'3" x 10'10" (4.04m x 3.3m).
Having a double glazed window to front aspect enjoying lovely views over the front gardens. Exposed timber beams in keeping with its history and generous sized understairs storage area. Continuation of the flagstone floor.
Shower Room:
A must have in a family home of this size. Having enclosed shower cubicle. Low level WC. Pedestal wash hand basin. Continuation of the flagstone flooring. Tiled surrounds.
Dining Room: 15'6" x 10'1" (4.72m x 3.07m).
A beautiful room light and airy room with a continuation of the flagstone flooring. Double glazed windows with deep window display sills overlooking an attractive courtyard with pool at its centre, great for keeping an eye on playful children. A perfect entertaining space, easily accommodating up to ten people. Open doorway through to:
Kitchen/Breakfast Room: 15'9" x 9'11" (4.8m x 3.02m).
Stable door out onto the sunny courtyard patio. The countryside kitchen is well equipped with grey shaker style units with black granite worktops. LPG range style cooker. Space for American style fridge/freezer. Two Belfast sinks. Integrated dishwasher. South facing window lets in good natural light as per all rooms in this light and airy home. Flagstone floor with step up into:
Breakfast Area 9' x 7'8" (2.74m x 2.34m).
An ideal additional informal dining area. Having south facing double glazed window overlooking the pool. To the rear there is a range of built in cupboards. A split level staircase leads up to:
Study/Reading Room: 12'7" x 7'11" (3.84m x 2.41m).
This is a perfect spot for a home office or reading room. Chillout with a book and take in the outside via a full length double glazed windows to front and rear aspect, flooding the area with an abundance of natural sunlight.
Master Bedroom 15'4" x 12'2" (4.67m x 3.7m)
What an amazing outlook to be had from this great size master bedroom. French doors lead to a glazed balcony with far reaching views in the distance and overlooking the pool and private courtyard to the fore. Having Engineered oak flooring. Range of fitted wardrobes and a concealed door to:
En-Suite Shower Room:
Walk in shower cubicle, pedestal wash hand basin and vanity unit. Low level WC.
Bedroom 2: 15'11" x 11'2" (4.85m x 3.4m).
Fantastic size second double bedroom with two double glazed windows to rear aspect offering views of the courtyard and open countryside.
Bedroom 3: 12'6" x 7'8" (3.8m x 2.34m).
A double glazed windows to side aspect with lovely views over surrounding area. Built-in cupboard housing the pressurized water system.
Bedroom 4: 10'5" x 8'9" (3.18m x 2.67m).
Original painted floorboards and double glazed window to the front aspect.
Family Bathroom:
The family bathroom has a freestanding slipper bath, large double head shower cubicle, WC, and a basin in a vanity unit with a mirrored wall unit above.
Outside:
The property is approached via double gates leading into an extensive stone parking area suitable for several vehicles and a double garage/workshop ideal for the DIY enthusiasts. This leads down to a good sized lawned area with summer house and children's play equipment. An Indian stone pathway leads down to the front entrance.
To the rear of the home is an amazing south facing swimming pool enveloped with a beautifully laid porcelain tiled patio/entertainment area offering privacy throughout. The pool itself is heated via an air source heat pump. Overlooking the pool and rear courtyard there is an additional seating area which gives access to the Pool house/Annexe which completes the picture.
Pool House/Annexe:
Bedroom:14'8" x 8'1" (4.47m x 2.46m)
Such a useful addition to this already sizable home, perfect for guests. Having flagstone flooring. Oak door into:
En-Suite Shower Room:
Having been beautifully fitted out and comprising of a corner shower., wash hand basin WC. Tiled surrounds. Velux window to side aspect.
Utility Room: 8'2" x 6'8" (2.5m x 2.03m)
Range of bespoke fitted units. Plumbing for washing machine, space for tumble dryer. Electric hob with extractor fan. Space for fridge/freezer. Tiled surrounds.
Agents Notes:
The Swimming Pool is heating via an economical air source heat pump. There are 12 south facing solar panels which have been fully purchased.
These are fed into the national grid and payments to the owners of Rose Cottage are quarterly until 6th July 2036, @ 51.17p/kWh.
Property Information:
Herefordshire Council Tax Band ‘F’
Oil-Fired Central Heating & Timber Frame Double Glazing.
Air Source Heat Pump - Swimming Pool Heating. Mains Electricity & Water. Private Drainage.
Grid-Fed Solar Panels Drastically Lower Energy Bills.
What3words: ///outraged.tune.lunge
Directions: From Ross on Wye, proceed to the junction of the M50, turning left between the M50 junction and the Travellers Rest Inn. Proceed towards the village of Upton Bishop. At the junction of the Moody Cow, bear right towards Newent and take the next turning left sign posted Kempley where the property can be found on the right hand side.
Brochures
Particulars- COUNCIL TAXA payment made to your local authority in order to pay for local services like schools, libraries, and refuse collection. The amount you pay depends on the value of the property.Read more about council Tax in our glossary page.
- Band: G
- PARKINGDetails of how and where vehicles can be parked, and any associated costs.Read more about parking in our glossary page.
- Garage,Driveway,Off street
- GARDENA property has access to an outdoor space, which could be private or shared.
- Yes
- ACCESSIBILITYHow a property has been adapted to meet the needs of vulnerable or disabled individuals.Read more about accessibility in our glossary page.
- Ask agent
Upton Bishop, Ross-on-Wye, Herefordshire, HR9
NEAREST STATIONS
Distances are straight line measurements from the centre of the postcode- Ledbury Station8.3 miles
About the agent
Fully Trained and highly motivated sales staff providing a professional service from instruction to completion
Industry affiliations



Notes
Staying secure when looking for property
Ensure you're up to date with our latest advice on how to avoid fraud or scams when looking for property online.
Visit our security centre to find out moreDisclaimer - Property reference WRR240186. The information displayed about this property comprises a property advertisement. Rightmove.co.uk makes no warranty as to the accuracy or completeness of the advertisement or any linked or associated information, and Rightmove has no control over the content. This property advertisement does not constitute property particulars. The information is provided and maintained by Richard Butler & Associates, Ross-On-Wye. Please contact the selling agent or developer directly to obtain any information which may be available under the terms of The Energy Performance of Buildings (Certificates and Inspections) (England and Wales) Regulations 2007 or the Home Report if in relation to a residential property in Scotland.
*This is the average speed from the provider with the fastest broadband package available at this postcode. The average speed displayed is based on the download speeds of at least 50% of customers at peak time (8pm to 10pm). Fibre/cable services at the postcode are subject to availability and may differ between properties within a postcode. Speeds can be affected by a range of technical and environmental factors. The speed at the property may be lower than that listed above. You can check the estimated speed and confirm availability to a property prior to purchasing on the broadband provider's website. Providers may increase charges. The information is provided and maintained by Decision Technologies Limited. **This is indicative only and based on a 2-person household with multiple devices and simultaneous usage. Broadband performance is affected by multiple factors including number of occupants and devices, simultaneous usage, router range etc. For more information speak to your broadband provider.
Map data ©OpenStreetMap contributors.
