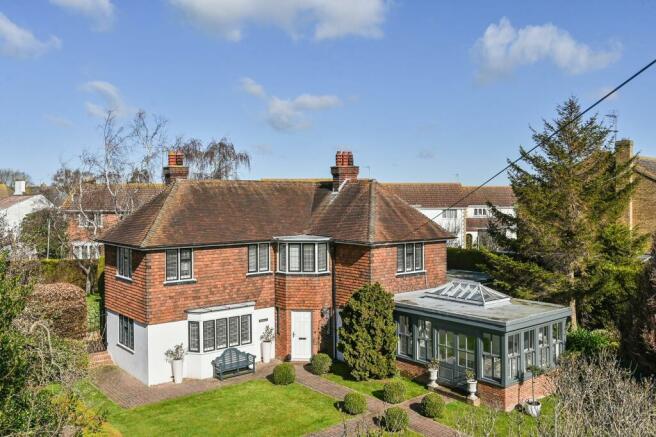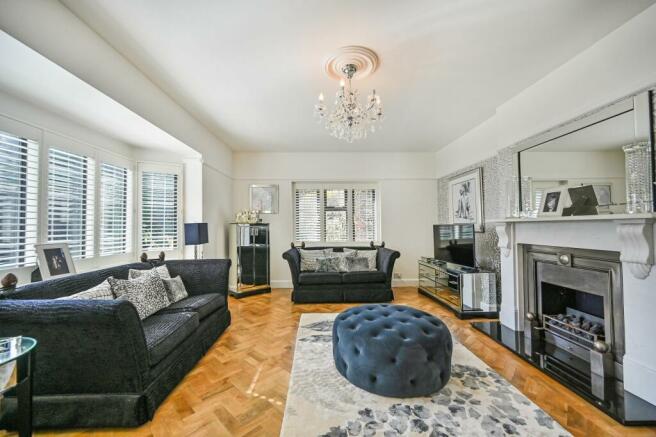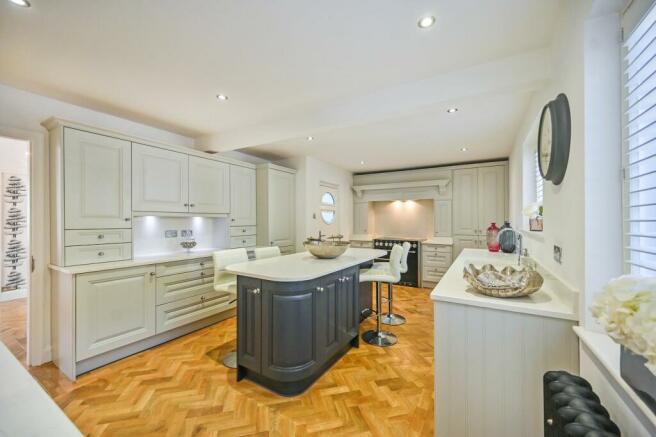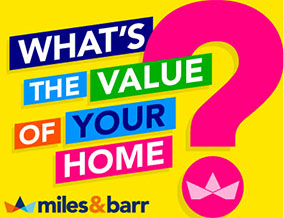
Hawksdown, Walmer, CT14

- PROPERTY TYPE
Detached
- BEDROOMS
3
- BATHROOMS
4
- SIZE
Ask agent
- TENUREDescribes how you own a property. There are different types of tenure - freehold, leasehold, and commonhold.Read more about tenure in our glossary page.
Freehold
Key features
- Stunning Detached Property
- Chain Free
- Beautifully Refurbished
- Quartz Wokrtop Kitchen
- Main Bedroom with En-Suite Shower Room
- Ample Off Road Parking - Two Driveways and a Garage
- Large Secluded Plot
- Property Construction: Brick and Block
- No Adaptations for Accessibility
Description
An impressive, chain-free, Denne-built detached family home situated at the entrance of the prestigious Hawksdown Estate in Upper Walmer.
Constructed during the interwar years by the renowned Denne family of builders, "Southover" is a distinguished detached home featuring superb proportions and a classic layout over two floors. Imppressivley refurbished, it offers a contemporary living space finished to a high specification, emphasizing light and open spaces.
The impressive central hallway, complete with stairs, a coat cupboard, and a useful cloakroom, leads to two reception rooms. The sitting room enjoys a dual aspect with an attractive fireplace as its focal point. The dining room flows seamlessly into the sun lounge, which is bathed in light and features a glazed roof lantern. The recently fitted kitchen boasts quartz worktops, a central island, and a range of integrated appliances. A rear vestibule houses a utility room and a second cloakroom, conveniently located near the back door with access to the garden.
Upstairs, a generous landing leads to three substantial double bedrooms, each with fitted wardrobes, and a family bathroom. The master bedroom also enjoys a spacious en-suite shower room. Double-glazed windows with colonial-style shutters are fitted throughout the home, enhancing its elegant appeal.
Externally, the property offers two driveways providing ample off-road parking and a large garage/workshop. The beautifully enclosed garden, surrounded by high mature hedges, is mainly laid to lawn with patio areas, creating a perfect space for relaxation and outdoor activities.
This stunning property offers a blend of classic charm and modern convenience, making it a perfect family home.
Identification Checks
Should a purchaser(s) have an offer accepted on a property marketed by Miles & Barr, they will need to undertake an identification check. This is done to meet our obligation under Anti Money Laundering Regulations (AML) and is a legal requirement. We use a specialist third party service to verify your identity. The cost of these checks is £60 inc. VAT per purchase, which is paid in advance, when an offer is agreed and prior to a sales memorandum being issued. This charge is non-refundable under any circumstances.
EPC Rating: D
Ground Floor
Ground Floor Entrance Leading To
WC
With Toilet and Wash Hand Basin
Dining Room (3.63m x 3.91m)
Sun Room (3.38m x 5.59m)
Kitchen (3.78m x 6.17m)
Utility Room (2.08m x 2.79m)
WC
With Toilet and Wash Hand Basin
Lounge (3.91m x 5.46m)
First Floor
First Floor Landing Leading To
Bedroom (2.87m x 3.78m)
Bedroom (3.96m x 4.01m)
En-Suite (1.78m x 2.24m)
Bathroom (2.9m x 2.34m)
Bedroom (3.35m x 5.51m)
Parking - Driveway
Parking - Garage
Brochures
Brochure 1Brochure 2- COUNCIL TAXA payment made to your local authority in order to pay for local services like schools, libraries, and refuse collection. The amount you pay depends on the value of the property.Read more about council Tax in our glossary page.
- Band: G
- PARKINGDetails of how and where vehicles can be parked, and any associated costs.Read more about parking in our glossary page.
- Garage,Driveway
- GARDENA property has access to an outdoor space, which could be private or shared.
- Rear garden,Front garden
- ACCESSIBILITYHow a property has been adapted to meet the needs of vulnerable or disabled individuals.Read more about accessibility in our glossary page.
- Ask agent
Hawksdown, Walmer, CT14
NEAREST STATIONS
Distances are straight line measurements from the centre of the postcode- Walmer Station0.3 miles
- Deal Station1.7 miles
- Martin Mill Station2.7 miles
About the agent
Miles & Barr Exclusive is the bespoke division of East Kent's multi-award-winning estate agency, Miles & Barr. The Exclusive division has specialist agents selling properties across East Kent, from coast to countryside. They are highly motivated, and deliver a reliable, informative, and trusted customer-orientated experience. (*Relocation Agent Network's 'Best Estate Agency of the Year South East', retained for four consecutive years. Two national ESTAS custom
Notes
Staying secure when looking for property
Ensure you're up to date with our latest advice on how to avoid fraud or scams when looking for property online.
Visit our security centre to find out moreDisclaimer - Property reference afaee42d-4ef9-41d4-b3f1-12b4865966ea. The information displayed about this property comprises a property advertisement. Rightmove.co.uk makes no warranty as to the accuracy or completeness of the advertisement or any linked or associated information, and Rightmove has no control over the content. This property advertisement does not constitute property particulars. The information is provided and maintained by Miles & Barr Exclusive, Canterbury. Please contact the selling agent or developer directly to obtain any information which may be available under the terms of The Energy Performance of Buildings (Certificates and Inspections) (England and Wales) Regulations 2007 or the Home Report if in relation to a residential property in Scotland.
*This is the average speed from the provider with the fastest broadband package available at this postcode. The average speed displayed is based on the download speeds of at least 50% of customers at peak time (8pm to 10pm). Fibre/cable services at the postcode are subject to availability and may differ between properties within a postcode. Speeds can be affected by a range of technical and environmental factors. The speed at the property may be lower than that listed above. You can check the estimated speed and confirm availability to a property prior to purchasing on the broadband provider's website. Providers may increase charges. The information is provided and maintained by Decision Technologies Limited. **This is indicative only and based on a 2-person household with multiple devices and simultaneous usage. Broadband performance is affected by multiple factors including number of occupants and devices, simultaneous usage, router range etc. For more information speak to your broadband provider.
Map data ©OpenStreetMap contributors.




