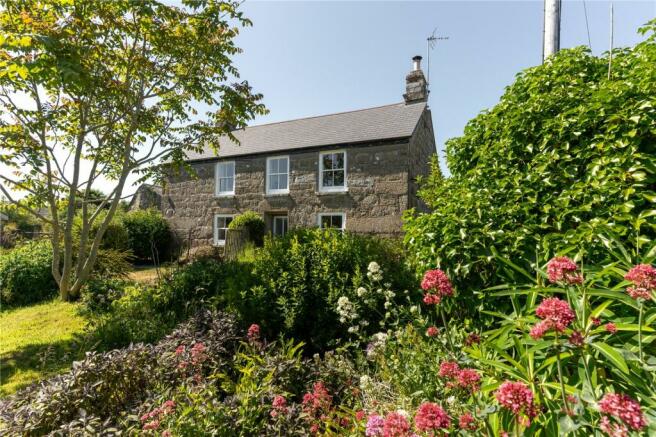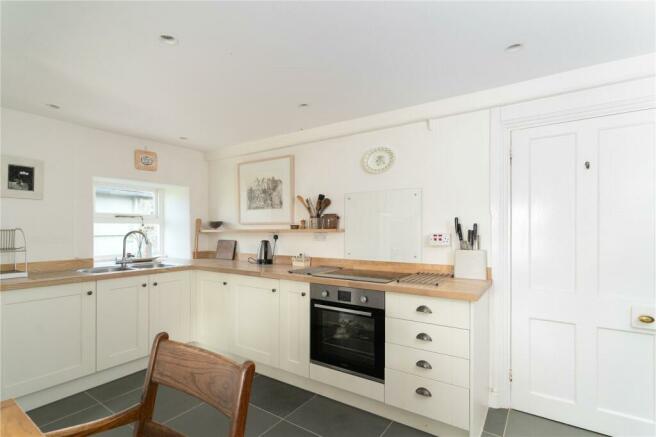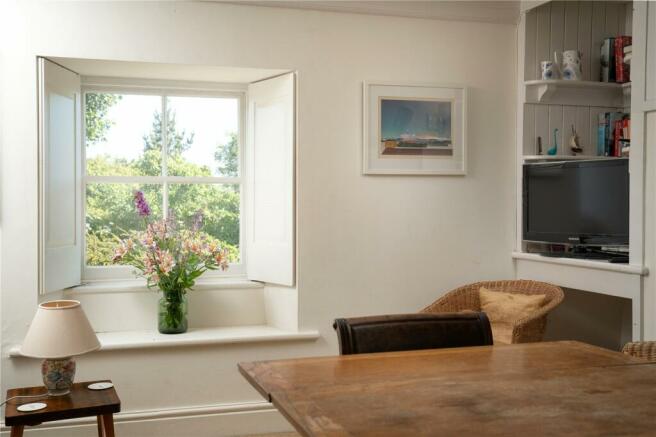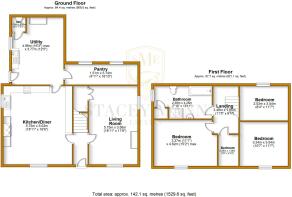
Tresidder, St. Buryan, TR19

- PROPERTY TYPE
Detached
- BEDROOMS
4
- BATHROOMS
3
- SIZE
Ask agent
- TENUREDescribes how you own a property. There are different types of tenure - freehold, leasehold, and commonhold.Read more about tenure in our glossary page.
Freehold
Description
1/2 Frosted Front Door into:
Entrance Hall
Dado rail, tiled flooring.
Sitting Room/Lounge/Reception 1
6.48m x 3.5m
Slate flooring throughout, sash window to front with very pretty outlook onto the garden and surrounding countryside, working shutters and seat recess below, woodburner inset, window to side, double door to good size storage snug area.
Kitchen/Diner
6.25m x 5.6m
Slate tiled floor throughout, window to front with pretty outlook, working shutters with seat recess below, inset Rayburn with recess and shelving to one side. Fitted kitchen comprising range of cupboards and drawers with worktop over, sink and drainer mixer tap, integrated induction hob, integrated electric oven, integrated fridge, window to side.
Reception/Snug/Bootroom
5.54m x 4.2m
Inglenook fireplace, window to side with deep sill below, door to side rear, sink drainer, space for washing machine. door to :
Downstairs seperate W/C
Slate flooring. w/c.
Pantry/Utility Room
5.08m x 1.83m
Two windows to side, shelving, power point, worktop surface and cupboard.
First Floor
Stairs rising to landing area, off which are:
Bedroom 1
3.58m x 3.76m
Wooden flooring, picture rail, sash window to front with beautiful view across the valley and over the garden, deep sill, fitted wardrobe with cupboard and hanging space.
Bedroom 2/Office
1.4m x 2.54m
Window to front with beautiful view over the garden and across the valley.
Bedroom 3
3.5m x 3.58m
Window to front with views over the garden and into the valley, wooden flooring, picture rail.
Bathroom
4.62m x 2.36m
(measured into window) wooden flooring, west facing window to side with working shutters, radiator. Fitted suite comprising bath, w/c, and separate shower, sink, fitted cupboard with water tank and shelving, tiled walls to two sides.
Bedroom 4
2.97m x 3.48m
Window to rear with working shutters, picture rail.
Outside
There is a parking area with a lawned area to the rear of the property with a possibility of a further parking area if required. Traditional stone wall marking the boundary, gate access into the side lawn and garden, with a selection of shrubs and flowering plants. This then opens up into the second section of garden which is private and sheltered with a variety of mature fruit trees, which would make an ideal vegetable garden, three existing raised beds. There are then steps down into the secret garden which is enclosed, sheltered and private with surrounding rural views, and a variety of shrubs and trees.
Former Pig Barns (to develop)
(Subject to any necessary planning consents). This is a single storey granite structure with wooded scrub area at the bottom, long narrow pigsty’s no roof. There is active planning permission on this barn for a single dwelling which is to be phase two after the development of the cart house.
To the Side
From the main farmhouse there is a further lawned area and side yard with outbuilding, granite and pitch roof.
Tool Shed
1.52m x 2.24m
Window to side, light connected.
Stable door into:
Outbuilding
3.66m x 2.6m
Window to front, stone floor, vaulted ceiling, connecting to:
Outbuilding Room Two
2.29m x 3.86m
Window to front, gate access onto lane, tap.
Cow Shed
5.82m x 4.04m
Exposed beams, window to front.
Council Tax:
Band E.
Services:
Electric, and mains water and private drainage and oil fired central heating.
- COUNCIL TAXA payment made to your local authority in order to pay for local services like schools, libraries, and refuse collection. The amount you pay depends on the value of the property.Read more about council Tax in our glossary page.
- Band: E
- PARKINGDetails of how and where vehicles can be parked, and any associated costs.Read more about parking in our glossary page.
- Yes
- GARDENA property has access to an outdoor space, which could be private or shared.
- Yes
- ACCESSIBILITYHow a property has been adapted to meet the needs of vulnerable or disabled individuals.Read more about accessibility in our glossary page.
- Ask agent
Tresidder, St. Buryan, TR19
NEAREST STATIONS
Distances are straight line measurements from the centre of the postcode- Penzance Station6.7 miles
About the agent
Notes
Staying secure when looking for property
Ensure you're up to date with our latest advice on how to avoid fraud or scams when looking for property online.
Visit our security centre to find out moreDisclaimer - Property reference SME220035. The information displayed about this property comprises a property advertisement. Rightmove.co.uk makes no warranty as to the accuracy or completeness of the advertisement or any linked or associated information, and Rightmove has no control over the content. This property advertisement does not constitute property particulars. The information is provided and maintained by Stacey Mann Estates, Penzance. Please contact the selling agent or developer directly to obtain any information which may be available under the terms of The Energy Performance of Buildings (Certificates and Inspections) (England and Wales) Regulations 2007 or the Home Report if in relation to a residential property in Scotland.
*This is the average speed from the provider with the fastest broadband package available at this postcode. The average speed displayed is based on the download speeds of at least 50% of customers at peak time (8pm to 10pm). Fibre/cable services at the postcode are subject to availability and may differ between properties within a postcode. Speeds can be affected by a range of technical and environmental factors. The speed at the property may be lower than that listed above. You can check the estimated speed and confirm availability to a property prior to purchasing on the broadband provider's website. Providers may increase charges. The information is provided and maintained by Decision Technologies Limited. **This is indicative only and based on a 2-person household with multiple devices and simultaneous usage. Broadband performance is affected by multiple factors including number of occupants and devices, simultaneous usage, router range etc. For more information speak to your broadband provider.
Map data ©OpenStreetMap contributors.





