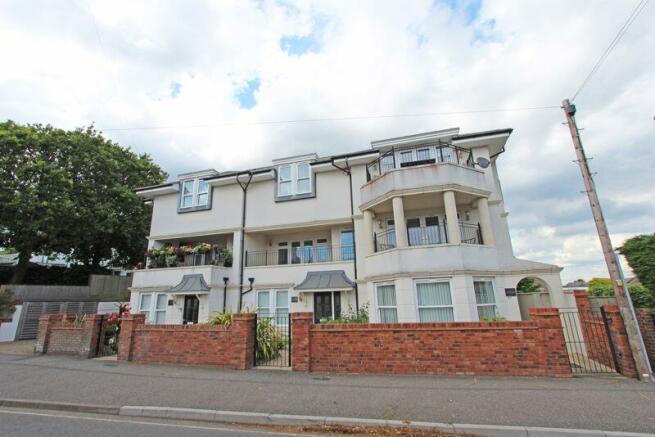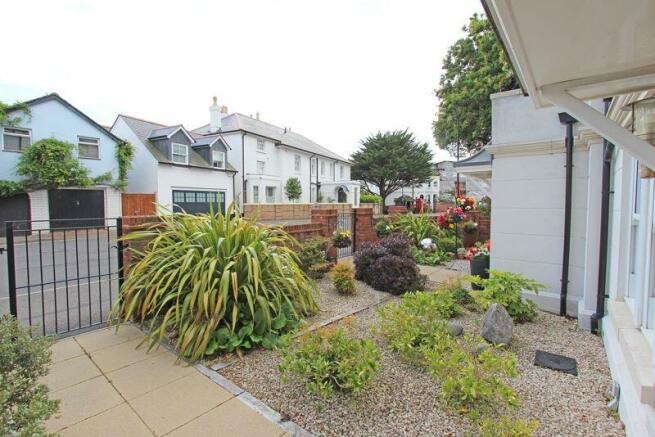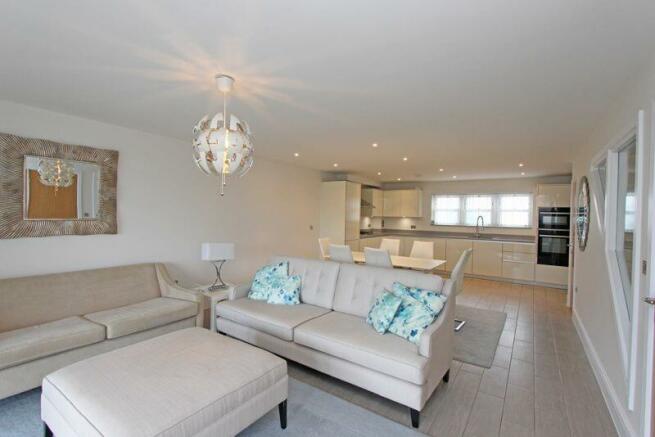Mudeford, Christchurch

Letting details
- Let available date:
- Now
- Deposit:
- £2,769A deposit provides security for a landlord against damage, or unpaid rent by a tenant.Read more about deposit in our glossary page.
- Min. Tenancy:
- 125 months How long the landlord offers to let the property for.Read more about tenancy length in our glossary page.
- Let type:
- Long term
- Furnish type:
- Unfurnished
- Council Tax:
- Ask agent
- PROPERTY TYPE
Terraced
- BEDROOMS
3
- BATHROOMS
3
- SIZE
Ask agent
Key features
- Balcony
- Double Garage
- Small front courtyard garden
- Three bathrooms
- Three bedrooms
- Property is over 3 floors
- Large kitchen/diner/living room on middle floor with balcony and sea views
- Underfloor heating on all floors
- EPC B86 Potential A93 Deposit £2769 Holding deposit £553
- Council Tax F
Description
Wooden front door with obscure inset double glazed panes and matching double glazed side panel to:
ENTRANCE HALLWAY
Giving access to stairs to first and second floor; downstairs bedroom two and utility room. Central ceiling light. Smoke alarm, wall mounted thermostat for underfloor heating. Access to large understairs storage cupboard.
BEDROOM TWO
13' 8'' x 10' 5'' (4.16m x 3.17m)
Central ceiling light. UPVC double glazed sash style windows to front aspect. Wall mounted thermostat for underfloor heating. Built-in wardrobe. Access to:
EN SUITE
7' 11'' x 5' 6'' (2.41m x 1.68m)
Wall mounted thermostat for underfloor heating. Recessed downlights. Extractor fan. Low level w.c. with concealed cistern and lit shelving above. Wash hand basin with mixer tap, storage drawers beneath and shaver point on wall to side. Towel radiator. Good sized tiled shower cubicle with shower head on flexi-hose which is wall mounted with wall mounted controls. Tiled flooring. Tiled walls behind sink and toilet.
UTILITY ROOM
7' 0'' x 6' 3'' (2.13m x 1.90m)
Central ceiling light. Smoke detector. Underfloor heating. Single sink with mixer tap and storage cupboard beneath. Washing machine and tumble dryer. Good sized storage cupboard with access to the underfloor heating manifolds. Access to double garage.
FIRST FLOOR LANDING
Central ceiling light. Smoke detector. Double glazed windows extending up to the second floor allowing light to flood through. UPVC sash windows to front aspect.
KITCHEN/LOUNGE/DINER
28' 9'' x 14' 7'' (8.76m x 4.44m)
Central ceiling light above the lounge area. Underfloor heating throughout. Lounge area has access to the balcony which is accessed via UPVC double glazed doors with matching side panels and windows to the front aspect. Sea views from the balcony. On the kitchen/diner side there are recessed downlights. Smoke alarm. UPVC obscure double glazed sash windows to the rear aspect. One and a half bowl sink with mixer tap on flexi-hose above. Two built-in double ovens with wine rack to side. Integrated gas hob with extractor fan above. Integrated fridge freezer and dishwasher. Splashback to work surface. Ample storage cupboards both above and beneath the work surface. Access to a storage cupboard beneath the stairs which is lit and further access to the underfloor heating manifolds. Wall mounted thermostat.
SECOND FLOOR LANDING:
Central ceiling light. Skylight to roof. Access to main bedroom, third bedroom and main bathroom as well as airing cupboard with the boiler and water cylinder.
BEDROOM ONE
17' 1'' x 16' 0'' (5.20m x 4.87m)
Central ceiling light to main part of bedroom. Recessed downlights provide lighting to the full stretch of built-in wardrobes along one wall. Wall mounted thermostat. UPVC double glazed sash windows to the front aspect giving sea views. Underfloor heating. Access to:
EN SUITE SHOWER ROOM
Thermostat on wall. Skylight ceiling. Recessed downlights. Extractor fan. Towel radiator. Low level w.c. with concealed cistern. Lit shelving above. Wash hand basin with mixer tap and storage drawers beneath with shaver point on wall. Good sized fully tiled shower cubicle with wall mounted rainfall shower head and separate shower head on flexi-hose with wall mounted controls. Tiled walls behind the sink and toilet and tiled flooring.
BEDROOM THREE
12' 9'' x 10' 2'' (3.88m x 3.10m)
Central ceiling light. Velux windows to ceiling. Obscure double glazed sash windows to rear aspect. Wall mounted thermostat for underfloor heating.
MAIN BATHROOM
7' 5'' x 6' 11'' (2.26m x 2.11m)
Thermostat on the wall for underfloor heating. Recessed downlights. Extractor fan. UPVC obscure double glazed sash window to rear aspect. Low level w.c. with concealed cistern. white wash hand basin with mixer tap and storage drawers beneath, shaver point on the wall. Towel radiator. Bath with shower head on flexi-hose and attached to wall mounted mixer taps and fully tiled surround. Walls behind the toilet and sink are fully tiled. Tiled floor.
OUTSIDE
to the front, pedestrian gated access to the pathway leading to the front door with planted gravel borders to either side of the pathway. Outside lighting. A double garage with electric up and over door, power and lighting and water tap to the rear of the property
Brochures
Full Details- COUNCIL TAXA payment made to your local authority in order to pay for local services like schools, libraries, and refuse collection. The amount you pay depends on the value of the property.Read more about council Tax in our glossary page.
- Band: F
- PARKINGDetails of how and where vehicles can be parked, and any associated costs.Read more about parking in our glossary page.
- Yes
- GARDENA property has access to an outdoor space, which could be private or shared.
- Yes
- ACCESSIBILITYHow a property has been adapted to meet the needs of vulnerable or disabled individuals.Read more about accessibility in our glossary page.
- Ask agent
Energy performance certificate - ask agent
Mudeford, Christchurch
NEAREST STATIONS
Distances are straight line measurements from the centre of the postcode- Christchurch Station2.0 miles
- Hinton Admiral Station2.1 miles
- Pokesdown Station3.6 miles
About the agent
Hayward Fox are the area’s largest Independent firm of estate agents in the New Forest and Lymington area, covering every aspect of sales and lettings.
We offer unparalleled coverage in the area with offices in Sway, Brockenhurst, Lymington, Milford on Sea, New Milton and Sway. Each branch has a team of enthusiastic and knowledgeable staff overseen by directors with years of experience, offering honest and trustworthy advice in order to achieve the best possible price for your home.
Notes
Staying secure when looking for property
Ensure you're up to date with our latest advice on how to avoid fraud or scams when looking for property online.
Visit our security centre to find out moreDisclaimer - Property reference 12427285. The information displayed about this property comprises a property advertisement. Rightmove.co.uk makes no warranty as to the accuracy or completeness of the advertisement or any linked or associated information, and Rightmove has no control over the content. This property advertisement does not constitute property particulars. The information is provided and maintained by Hayward Fox, Sway. Please contact the selling agent or developer directly to obtain any information which may be available under the terms of The Energy Performance of Buildings (Certificates and Inspections) (England and Wales) Regulations 2007 or the Home Report if in relation to a residential property in Scotland.
*This is the average speed from the provider with the fastest broadband package available at this postcode. The average speed displayed is based on the download speeds of at least 50% of customers at peak time (8pm to 10pm). Fibre/cable services at the postcode are subject to availability and may differ between properties within a postcode. Speeds can be affected by a range of technical and environmental factors. The speed at the property may be lower than that listed above. You can check the estimated speed and confirm availability to a property prior to purchasing on the broadband provider's website. Providers may increase charges. The information is provided and maintained by Decision Technologies Limited. **This is indicative only and based on a 2-person household with multiple devices and simultaneous usage. Broadband performance is affected by multiple factors including number of occupants and devices, simultaneous usage, router range etc. For more information speak to your broadband provider.
Map data ©OpenStreetMap contributors.



