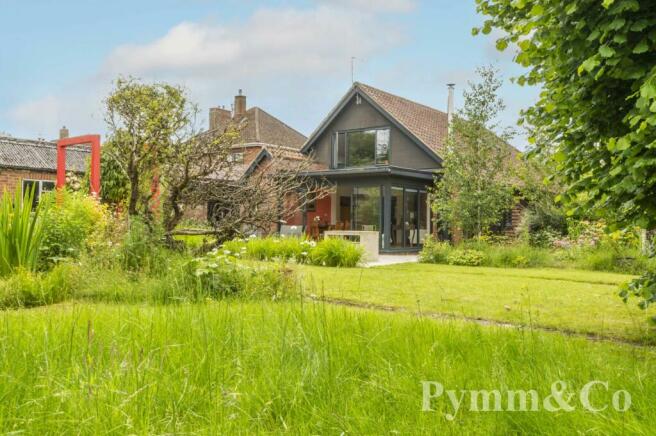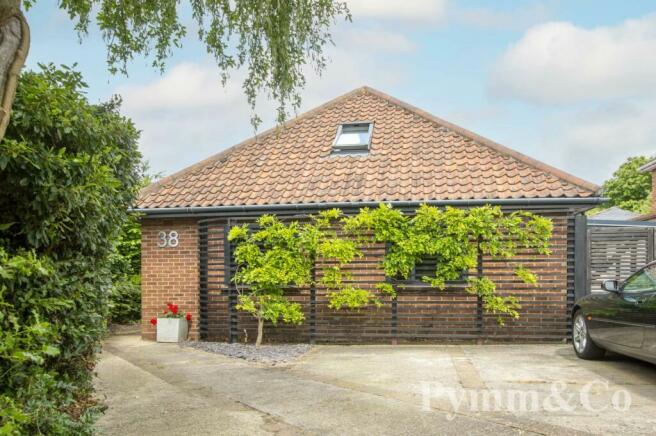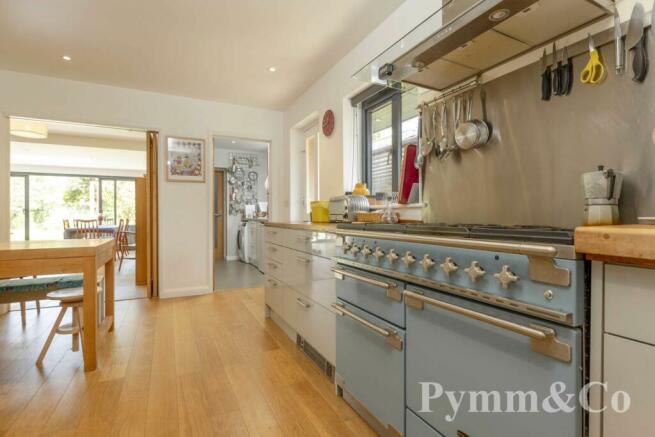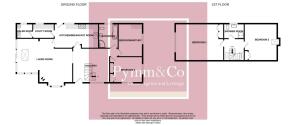
Welsford Road, Norwich

- PROPERTY TYPE
House
- BEDROOMS
4
- BATHROOMS
2
- SIZE
1,066 sq ft
99 sq m
- TENUREDescribes how you own a property. There are different types of tenure - freehold, leasehold, and commonhold.Read more about tenure in our glossary page.
Freehold
Key features
- A Stunning Detached Property In A Prime Location
- Four Double Bedrooms
- Finished To An Exceptionally High Standard
- Gas Central Heating
- Double Glazing
- Shower Room & Bathroom
- Landscaped Rear Gardens
- Carport & Single Garage
Description
Eaton Rise is an ideal location for families and is only a 15 to 20 minute walk to the City. It is within easy reach of a good selection of local amenities which includes supermarkets, shops, pubs, parks and a garden centre. You are also on a direct bus route in and out of the city centre and a short stroll down the road will take you to the picturesque Marston Marshes Nature Reserve, which offer wonderful walks through the woods and the marshes. You are just half a mile from the A11 and A47, giving you good access to the University of East Anglia, Norwich Research Park and the Norfolk & Norwich University Hospital.
Double glazed entrance door to:-
Entrance Hall
Featuring a stunning bespoke turned oak staircase to the first floor landing, oak flooring, spotlights, feature wall lights, oak doors to all rooms.
Living Room
26`10" (8.18m) x 17`9" (5.41m) max 11`11" (3.63m) min
Double glazed bay window to the side, feature double glazed floor to ceiling corner panel overlooking the landscaped gardens with central double glazed sliding doors, double glazed skylight, Scandinavian Heta glass fronted woodburner set onto a glass hearth, spotlights, feature wall lighting, oak flooring, doors to:-
Kitchen/Breakfast Room - 17'10" (5.44m) x 10'0" (3.05m)
Two double glazed windows to the side, part glazed door to the side, fitted kitchen with solid timber work surfaces, sink and drainer with mixer taps over, Range Master range cooker with extractor hood over, integrated fridge and dishwasher, door to:-
Utility Room - 9'0" (2.74m) x 6'0" (1.83m)
Double glazed window to the side, base and wall units, work surfaces, integrated Neff oven and grill, space for a washing machine and fridge/freezer, extractor fan, part glazed door to:-
Boiler Room - 6'6" (1.98m) x 5'8" (1.73m)
Double glazed window to the side, base unit with stainless steel sink and drainer and taps over, extractor fan, Gledhill hot water tank, wall mounted Veissmann boiler.
Bedroom 3 - 13'5" (4.09m) x 11'6" (3.51m)
Double glazed windows to the front and side, built-in wardrobe and airing cupboard.
Bedroom 4 - 12'6" (3.81m) x 10'0" (3.05m)
Double glazes window to the front, built-in storage unit with solid wood work surface over and built-in power points.
Bathroom
Double glazed window to the side, quality fitted bathroom suite comprising of panelled bath, double shower cubicle, wash basin set into vanity unit, low level WC, tiled splashbacks, extractor fan, heated towel radiator.
First Floor Landing
Vaulted ceiling with two double glazed velux windows to the side, open oak balustrading, oak doors all rooms.
Bedroom 1 - 19'6" (5.94m) x 14'10" (4.52m)
Large double glazed window to the rear overlooking the gardens, built-in wardrobes.
Bedroom 2 - 15'2" (4.62m) x 13'6" (4.11m)
Double glazed Velux window to the front, built in wardrobes.
Shower Room
Double glazed window to the side, shower cubicle, low level WC, wash basin set into vanity unit, tiled splashbacks, spotlights, extractor fan, heated towel radiator.
Outside
To the front there is a driveway providing off road parking, pathway and access down the left hand side of the property to the front door plus gate to the garden. There is access down the right hand side of the property providing further driveway space with a carport, this in turn gives access to a Single Garage with double timber doors, power and light. To the rear there are stunning landscaped rear gardens, enjoying a high degree of privacy. The majority of the garden is laid to lawn with two large patio areas and raised beds. There are fruit trees including apple and plum, plus three feature silver birch trees. There is a feature Rill that runs across the garden from left to right with connecting water feature. To the far right hand corner of the garden is an enclosed storage area with a timber garden sheds providing plenty of storage. There is courtesy lighting, outside tap and power points.
what3words /// successes.spring.encounter
Notice
Please note that we have not tested any apparatus, equipment, fixtures, fittings or services and as so cannot verify that they are in working order or fit for their purpose. Pymm & Co cannot guarantee the accuracy of the information provided. This is provided as a guide to the property and an inspection of the property is recommended.
- COUNCIL TAXA payment made to your local authority in order to pay for local services like schools, libraries, and refuse collection. The amount you pay depends on the value of the property.Read more about council Tax in our glossary page.
- Band: D
- PARKINGDetails of how and where vehicles can be parked, and any associated costs.Read more about parking in our glossary page.
- Yes
- GARDENA property has access to an outdoor space, which could be private or shared.
- Yes
- ACCESSIBILITYHow a property has been adapted to meet the needs of vulnerable or disabled individuals.Read more about accessibility in our glossary page.
- Ask agent
Welsford Road, Norwich
NEAREST STATIONS
Distances are straight line measurements from the centre of the postcode- Norwich Station1.6 miles
- Salhouse Station6.5 miles
About the agent
In 2006, the first branch of Pymm & Co was opened by local estate agent and current Managing Director, Steve Pymm. Steve had been working as an estate agent in Norfolk since 1996, holding key positions and heading a chain of offices and a franchise. Situated in the centre of Norwich opposite the local landmark John Lewis store, the opening of the Ber Street branch was the realisation of Steve's vision to use his expertise and local knowledge to form a committed and professional estate agent w
Industry affiliations

Notes
Staying secure when looking for property
Ensure you're up to date with our latest advice on how to avoid fraud or scams when looking for property online.
Visit our security centre to find out moreDisclaimer - Property reference 15721_PYMM. The information displayed about this property comprises a property advertisement. Rightmove.co.uk makes no warranty as to the accuracy or completeness of the advertisement or any linked or associated information, and Rightmove has no control over the content. This property advertisement does not constitute property particulars. The information is provided and maintained by Pymm & Co, Norwich. Please contact the selling agent or developer directly to obtain any information which may be available under the terms of The Energy Performance of Buildings (Certificates and Inspections) (England and Wales) Regulations 2007 or the Home Report if in relation to a residential property in Scotland.
*This is the average speed from the provider with the fastest broadband package available at this postcode. The average speed displayed is based on the download speeds of at least 50% of customers at peak time (8pm to 10pm). Fibre/cable services at the postcode are subject to availability and may differ between properties within a postcode. Speeds can be affected by a range of technical and environmental factors. The speed at the property may be lower than that listed above. You can check the estimated speed and confirm availability to a property prior to purchasing on the broadband provider's website. Providers may increase charges. The information is provided and maintained by Decision Technologies Limited. **This is indicative only and based on a 2-person household with multiple devices and simultaneous usage. Broadband performance is affected by multiple factors including number of occupants and devices, simultaneous usage, router range etc. For more information speak to your broadband provider.
Map data ©OpenStreetMap contributors.





