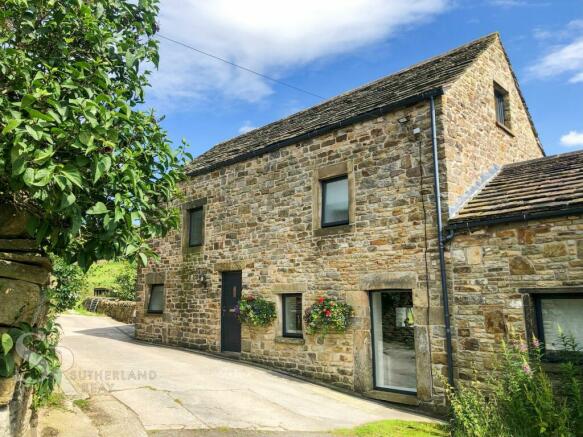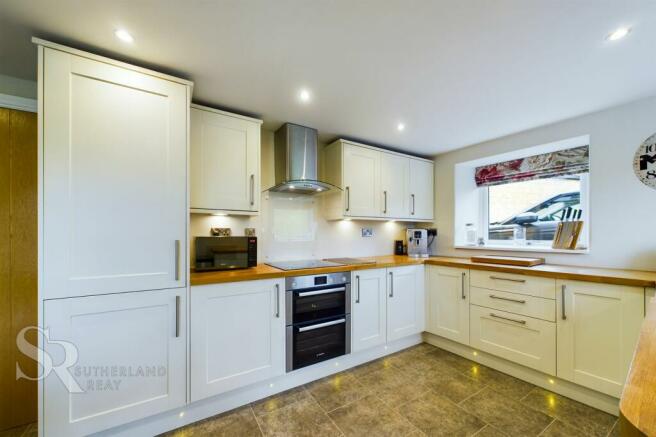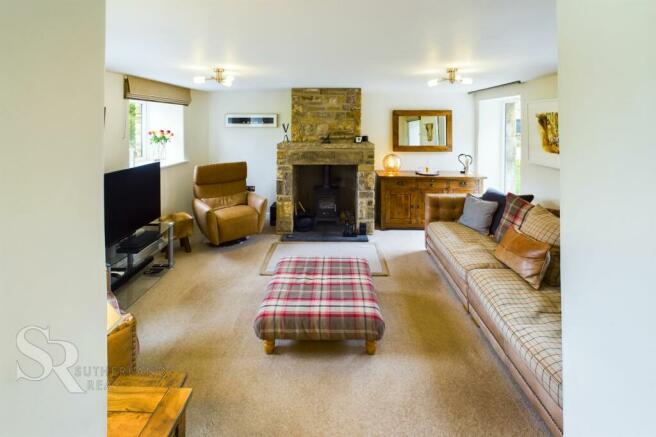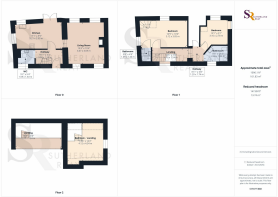
Laneside Road, New Mills, SK22

- PROPERTY TYPE
Barn Conversion
- BEDROOMS
3
- BATHROOMS
2
- SIZE
1,249 sq ft
116 sq m
- TENUREDescribes how you own a property. There are different types of tenure - freehold, leasehold, and commonhold.Read more about tenure in our glossary page.
Freehold
Key features
- Stunning Three Bedroom Semi Detached Converted Barn
- Bespoke Quality Fixtures And Fittings
- Immaculately Presented Throughout
- Fitted Electric Smoke Alarms Throughout
- Windows Fitted By Alexander Windows
- Ultra Insulated / Classic 5 Multi Fuel Log Burner
- Low Maintenance Rear Garden
- Surrounded By Open Countryside
- EPC Rating C
Description
Presenting this stunning three-bedroom semi-detached converted barn, which boasts bespoke quality fixtures and fittings, creating a truly exquisite living space. Immaculately presented throughout, this residence features fitted electric smoke alarms for peace of mind and windows by Alexander Windows, ensuring both style and functionality. Enjoy the cosy ambience with the ultra-insulated design and Classic 5 Multi-Fuel log burner, perfect for those chilly evenings. The property showcases a low-maintenance rear garden, offering a tranquil retreat surrounded by open countryside, providing a serene setting to unwind. With an EPC rating of C, this home is not only visually appealing but also energy-efficient. Benefit from excellent transport links, adding convenience to this picturesque countryside escape.
Step outside into the stone-paved patio area, providing ample space for outdoor dining and relaxation. Enclosed by stone walls with a feature glass balustrade, this outdoor haven exudes charm and elegance. The low-maintenance garden features No Mow Grass and tiered levels to capture the evening sun, creating the perfect spot to enjoy the outdoors. Take in the breathtaking views towards Disley tops and the fields opposite, with a small stream running through the valley below, enhancing the tranquillity of the surroundings. Additional features include a wood store, electrical point, and to the side of the property, an electric point, offering added convenience and functionality to this enchanting outdoor space. This property seamlessly blends contemporary living with natural beauty, providing a peaceful sanctuary in a prime countryside location.
EPC Rating: C
Hallway
Composite front door, Karndean flooring, carpeted stairs to first floor landing with a feature glass balustrade, double radiator, ceiling recess lights, bespoke oak cloak hanger with wicker storage.
Lounge
4.07m x 4.69m
Two double glazed uPVC bottom opening windows to the rear elevation, one double glazed uPVC window and one full length double glazed uPVC window to the front elevation. Gallery Classic 5 Multi Fuel log burner set into a feature stone fireplace with slate hearth and fitted with fully insulated flue, carbon monoxide detector, radiator, fully carpeted. Steps leading up into the kitchen diner, TV point.
Kitchen
5.21m x 2.99m
Double glazed uPVC window to the side and rear elevations, Double glazed uPVC French double doors leading into the rear garden, Ivory Shaker style wall and base units with wooden worktops supplied by Howdens with soft close, magic corner and cabinet lighting. Belfast sink with chrome traditional mixer tap over, Bosch induction hob and Bosch double oven with extractor, integrated dishwasher and fridge freezer, Karndean stone effect flooring, TV point, ceiling recess lights and a double radiator. Fitted smoke detector and multiple sockets.
Utility / WC
1.59m x 1.63m
Double glazed uPVC window with privacy glass to the front elevation, partly tiled wall, meter cupboard, plumbing for washing machine, wall mounted push flush low level WC, wall mounted sink with contemporary chrome mixer tap over, wall mounted Combi boiler, Karndean flooring matching the kitchen flooring, ceiling recess lights.
Landing
Double glazed uPVC window with privacy glass to the rear elevation, exposed oak beams, feature glass and chrome balustrade, spot lights and ceiling recess lights, carpeted flooring.
Bedroom One
5.12m x 3.05m
Double glazed uPVC windows to the rear and side elevations, two sky lights with fitted blinds, double radiator, ceiling recess lights. Glass and chrome staircase and balustrade to mezzanine level with oak flooring. ABC fitted sliding door wardrobes, exposed oak beams, recess lighting, TV point, carpeted flooring, double radiator.
En Suite
Fully tiled, White bathroom suite comprising walk in shower with electric Triton Enrich shower, wall mounted sink with contemporary chrome mixer taps over, wall mounted push flush low level WC, chrome heated towel rail and chrome vertical radiator.
Bedroom Two
4.12m x 4.34m
Staircase with glass and chrome balustrade from landing to bedroom , double glazed uPVC window to the side elevation with views over Furness Vale and Disley tops, two sky lights with fitted blinds, feature exposed oak nook, fitted drawers with TV point, cupboard set into eaves, carpeted floor, double radiator.
Bedroom Three
3.1m x 2.78m
Double glazed uPVC windows to the rear and side elevations, flue for fireplace providing extra warmth, under stairs cupboard, TV point, double radiator.
Bathroom
2.66m x 1.83m
Double glazed uPVC window with privacy glass to the front elevation, part tiled walls, white bathroom suite comprising, fully tiled walk in shower with Hansgrohe rain shower, Duravit low level WC, Geberit wall mounted flush system
vanity sink with touch light mirror above, LVT dark reclaimed wood effect flooring, chrome ladder heated towel rail, double radiator, ceiling recess lights.
Rear Garden
Stone paved patio with plenty of space for tables surrounded by stone walls with feature glass balustrade all around.
Low maintenance garden with No Mow Grass with tiered level to keep the evening sun, wood store, electrical point. Amazing views towards Disley tops and the fields opposite, small stream in the valley below.
- COUNCIL TAXA payment made to your local authority in order to pay for local services like schools, libraries, and refuse collection. The amount you pay depends on the value of the property.Read more about council Tax in our glossary page.
- Ask agent
- PARKINGDetails of how and where vehicles can be parked, and any associated costs.Read more about parking in our glossary page.
- Ask agent
- GARDENA property has access to an outdoor space, which could be private or shared.
- Rear garden
- ACCESSIBILITYHow a property has been adapted to meet the needs of vulnerable or disabled individuals.Read more about accessibility in our glossary page.
- Ask agent
Energy performance certificate - ask agent
Laneside Road, New Mills, SK22
NEAREST STATIONS
Distances are straight line measurements from the centre of the postcode- Furness Vale Station0.8 miles
- New Mills Newtown Station1.0 miles
- New Mills Central Station1.3 miles
About the agent
The High Peak'smost successful agent
Formed in 2010, we are now firmly established as the High Peak's most successful agent.
Company ProfileWith prominent high street offices in Chapel-en-le-Frith and New Mills we're perfectly positioned to cover the entire High Peak and A6 corridor from Buxton to Stockport! We pride ourselves in the fact that much of our business comes from referrals, recommendations and repeat busine
Industry affiliations

Notes
Staying secure when looking for property
Ensure you're up to date with our latest advice on how to avoid fraud or scams when looking for property online.
Visit our security centre to find out moreDisclaimer - Property reference 6bf2d064-ad00-426a-9122-1d3eed38864d. The information displayed about this property comprises a property advertisement. Rightmove.co.uk makes no warranty as to the accuracy or completeness of the advertisement or any linked or associated information, and Rightmove has no control over the content. This property advertisement does not constitute property particulars. The information is provided and maintained by Sutherland Reay, New Mills. Please contact the selling agent or developer directly to obtain any information which may be available under the terms of The Energy Performance of Buildings (Certificates and Inspections) (England and Wales) Regulations 2007 or the Home Report if in relation to a residential property in Scotland.
*This is the average speed from the provider with the fastest broadband package available at this postcode. The average speed displayed is based on the download speeds of at least 50% of customers at peak time (8pm to 10pm). Fibre/cable services at the postcode are subject to availability and may differ between properties within a postcode. Speeds can be affected by a range of technical and environmental factors. The speed at the property may be lower than that listed above. You can check the estimated speed and confirm availability to a property prior to purchasing on the broadband provider's website. Providers may increase charges. The information is provided and maintained by Decision Technologies Limited. **This is indicative only and based on a 2-person household with multiple devices and simultaneous usage. Broadband performance is affected by multiple factors including number of occupants and devices, simultaneous usage, router range etc. For more information speak to your broadband provider.
Map data ©OpenStreetMap contributors.





