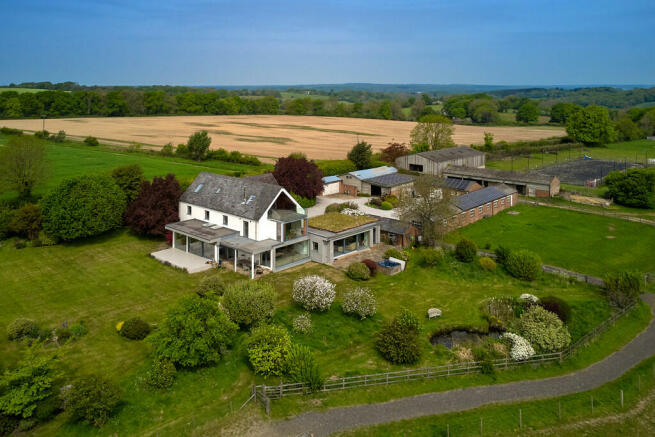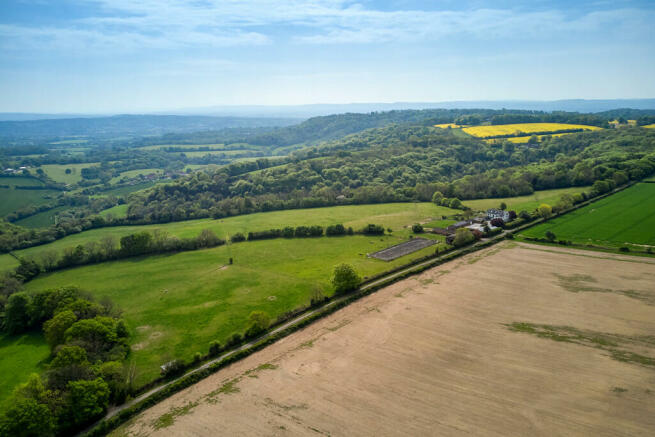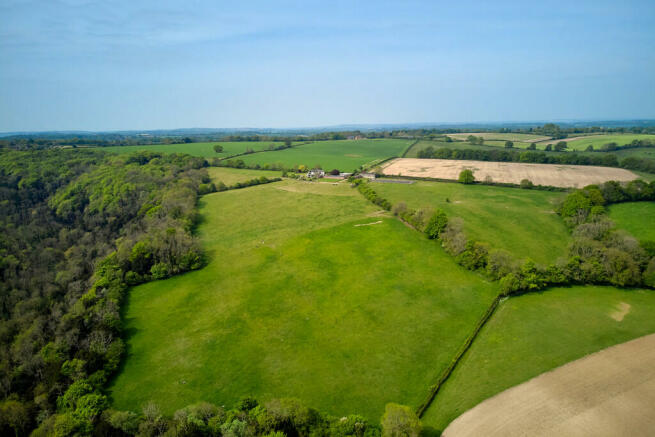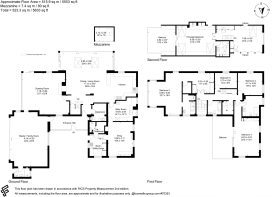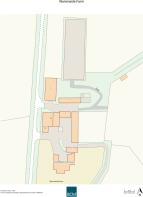Priors Dean, Hampshire

- PROPERTY TYPE
Detached
- BEDROOMS
5
- BATHROOMS
5
- SIZE
5,633 sq ft
523 sq m
- TENUREDescribes how you own a property. There are different types of tenure - freehold, leasehold, and commonhold.Read more about tenure in our glossary page.
Freehold
Key features
- Lot 1: Main House - Top Floor Principal Bedroom with Dressing Room, En Suite Shower Room and Balcony
- Guest Suite with En Suite Bathroom and Dressing Room, Bedroom 3 with En Suite Shower Room and Balcon
- 2 Further Bedrooms (5 Bedroom s in all) Family Bathroom
- Entrance Hall, Large Open Plan Kitchen/Dining/Living Room and Drawing Room
- Media/Family Room with Shower Room Off, Snug, 2 Cloakrooms and Boot/Utility Room
- Large Deck and Garden Courtyard, Stores, Stabling, Double Garage and Pole/Machinery Store
- Gardens around the House and Paddocks in all about 5.01 Hectares (12.38 acres)
- Lot 2: Equestrian Barn, Stables, Manege, Paddocks in all about 11.22 Hectares (27.72 acres)
- House EPC: B81
Description
LOCATION Priors Dean is part of an ancient landscape much unaltered over the centuries and now in the heart of the South Downs National Park. The steep sided wooded hillsides are known as the "Hangers" and are largely beech woodland with some yew, ash and wild cherry on chalk which provide a habitat for many rare species. Warrenside Farm is ring fenced by its own land on high ground with commanding views.
The neighbouring village of Froxfield is a collection of rural hamlets rather than just one village, with High Cross at its centre which has a village school, large Jubilee Hall with sports clubs and a shop. Petersfield is handy with its comprehensive range of facilities. Hawkley village is also close by. The extensive network of local lanes, footpaths and bridleways provide amazing walks and cycling routes, ideal for any country/outdoor enthusiasts. The Hawkley Inn and also Pub with No Name are within country walking distance. Petersfield is about 10 minutes' drive with an extensive range of shopping amenities.
The A3 provides good regional transport links to Guildford and Portsmouth (ferry services). Chichester & Winchester are also within reach. There are well regarded state and private schools within the region, including Bedales and Churcher's at Petersfield, where there is also a station with regular trains to London via the Portsmouth Harbour to Waterloo service.
In a nutshell: "Your chance to own a carbon negative home with some of the finest views in Hampshire."
OUTSIDE The garden is manageable and arranged around the house with particular emphasis on the entertaining deck on the southerly elevation. The garden also incorporates a small pond and is designed to maximise the views of the surrounding countryside. The grounds are mainly paddocks which are accessed from the stable courtyard and with a secondary entrance on the southwest corner of the land.
FARM AND EQUESTRIAN As a whole the property extends to 16.23 hectares (40.10 acres) and provides a range of outbuildings providing approximately 10,100 square feet and a 13,000 square foot manege. The table below summarises their construction and division between Lots 1 and 2.
Of particular note in Lot 1, the plant room for the ground sourced heat pump is located in the House Store (Building 1) together with the solar inverters and batteries that serve the solar panels on the roof on the Stables (Building 2). The two car charging points are located on the outside of the house store.
Whilst the buildings historically have focused on an equestrian use, they are flexible in layout and have the potential to be converted to other uses, particularly, gyms, annexes, party barns subject to obtaining the relevant planning permissions. This is illustrated by the current planning application to convert the Indoor School into a modern carbon negative home.
LAND The land extends to 16.21 ha (40.10 acres) and is divided between the Lots as on the plan as shown. Essentially, Lot 1 amounts to 5.01 ha (12.38 acres) and Lot 2 comprises 11.2 ha (27.72 acres).
There is a small belt of woodland in Lot 2, but essentially the land provides excellent free draining grassland suitable for grazing horses, sheep and cattle. There is water to both Lots and the fencing is in good order. It should be noted that a footpath runs alongside the eastern boundary.
Beyond the property, the easterly boundary neighbours an area of ancient woodland much of which is designated Sites of Special Scientific Interest (SSSI), so it is a very special environmental area. At present, Hampshire County Council own some of the adjoining hillside/hanger which is also a European Special Area of Conservation due to the abundance of rare flora and fauna, including red and white Helleborine (orchids). The woods also provide habitat for owls, voles and mice as well as badgers, deer and foxes.
Brochures
Brochure- COUNCIL TAXA payment made to your local authority in order to pay for local services like schools, libraries, and refuse collection. The amount you pay depends on the value of the property.Read more about council Tax in our glossary page.
- Band: G
- PARKINGDetails of how and where vehicles can be parked, and any associated costs.Read more about parking in our glossary page.
- Garage,Off street
- GARDENA property has access to an outdoor space, which could be private or shared.
- Yes
- ACCESSIBILITYHow a property has been adapted to meet the needs of vulnerable or disabled individuals.Read more about accessibility in our glossary page.
- Ask agent
Priors Dean, Hampshire
NEAREST STATIONS
Distances are straight line measurements from the centre of the postcode- Liss Station3.2 miles
- Petersfield Station3.4 miles
About the agent
Wilson Hill are an independent regional estate agency partnership, based in the heart of the South Downs National Park, specialising in residential sales across Hampshire and West Sussex. The Partners have over 60 years experience of selling properties in the region, and pride themselves on delivering the highest quality of service to buyers and sellers.
Notes
Staying secure when looking for property
Ensure you're up to date with our latest advice on how to avoid fraud or scams when looking for property online.
Visit our security centre to find out moreDisclaimer - Property reference 101014000570. The information displayed about this property comprises a property advertisement. Rightmove.co.uk makes no warranty as to the accuracy or completeness of the advertisement or any linked or associated information, and Rightmove has no control over the content. This property advertisement does not constitute property particulars. The information is provided and maintained by Wilson Hill, Petersfield. Please contact the selling agent or developer directly to obtain any information which may be available under the terms of The Energy Performance of Buildings (Certificates and Inspections) (England and Wales) Regulations 2007 or the Home Report if in relation to a residential property in Scotland.
*This is the average speed from the provider with the fastest broadband package available at this postcode. The average speed displayed is based on the download speeds of at least 50% of customers at peak time (8pm to 10pm). Fibre/cable services at the postcode are subject to availability and may differ between properties within a postcode. Speeds can be affected by a range of technical and environmental factors. The speed at the property may be lower than that listed above. You can check the estimated speed and confirm availability to a property prior to purchasing on the broadband provider's website. Providers may increase charges. The information is provided and maintained by Decision Technologies Limited. **This is indicative only and based on a 2-person household with multiple devices and simultaneous usage. Broadband performance is affected by multiple factors including number of occupants and devices, simultaneous usage, router range etc. For more information speak to your broadband provider.
Map data ©OpenStreetMap contributors.
