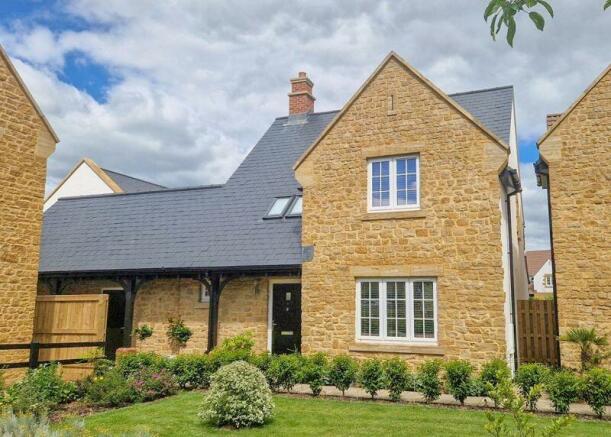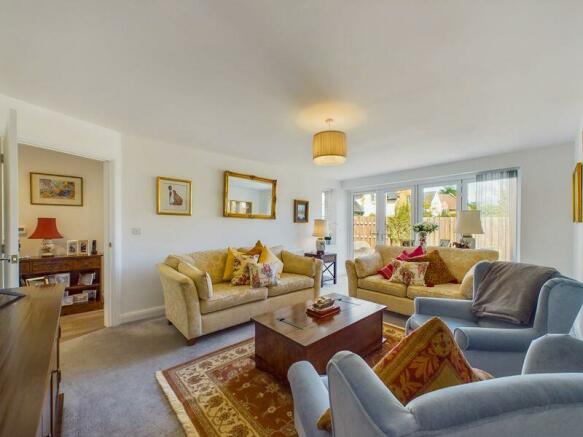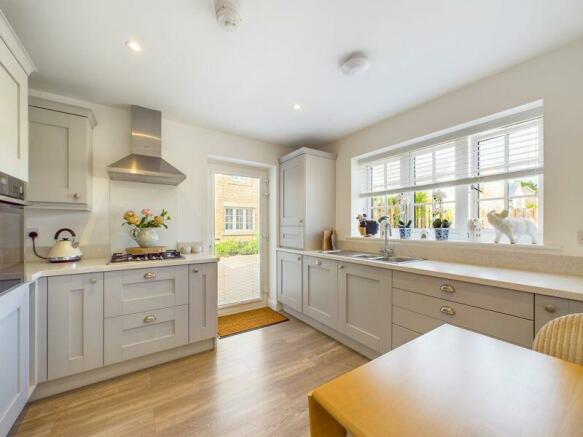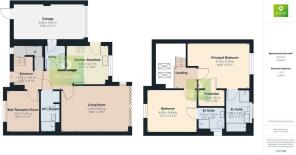6 Great Field Lane, Part of Westmead Close, Stoke-Sub-Hamdon

- PROPERTY TYPE
Detached
- BEDROOMS
3
- BATHROOMS
3
- SIZE
Ask agent
- TENUREDescribes how you own a property. There are different types of tenure - freehold, leasehold, and commonhold.Read more about tenure in our glossary page.
Freehold
Key features
- Originally Designed as an Over-55s Environment in an Exclusive Setting
- Spacious Living, Light and Airy Modern Homes with low running costs
- Especially suited to those downsizing with a practical layout rarely found in newer homes
- Situated in an established and vibrant village with many amenities and connections to the South West
- First of its kind, these properties sold quickly when off-plan and this is the 1st opportunity for those who missed out first time around to have one of the sunniest and lightest properties
- OrchardsEstates - Stoke sub Hamdon
Description
A rare find indeed, and one we are sure will attract attention from the more discerning buyer, those who understand the value of a quality home, in a great location, which has been designed to comfortably accommodate a more mature inhabitant and still have ample space for visiting guests and family, offering personal space.
The entrance is immediately welcoming and sets a warm, inviting tone which extends throughout the remainder of this individual property.
Approach
Attractive to the eye, the approach to the front door is over a paved pathway which provides access under a storm porch. The door opens to the very spacious and light hallway.
Further along the pathway which is your personal space there is storage for bins and a door providing personal access to the garage.
The owner has dressed this area with some attractive potted plants and loose gravel which all compliment the beautiful Hamstone exterior and keeps everything clean, clear and easy to maintain.
Entrance Hall
The entrance really sets the scene for this fine residence as the hall features stairs to the left hand side and a double height ceiling making the most of the two velux type windows inset to the roof as well as a smaller window which overlooks the stairwell.
This creates an immediate feeling of light and space.
Beside the stairs is a large storage cupboard which again makes the most of the space as it doubles back under the stairs for even more handy, out of sight storage.
Morning Room
The first main room off the entrance hall is the first reception room. This has been designed to accommodate many options to suit the needs of owners.
Currently configured as a morning or reading room as this gains the best sunlight first thing.
Spacious enough to act as a downstairs bedroom should the need arise.
Shower Room
Well appointed and fully fitted double shower room with vanity units, recessed lighting and storage areas as well as low level WC and wash hand basin.
The aim of this room was to potentially compliment the option for a downstairs bedroom.
Utility
This practical and very handy space provides access between the hallway and the garage with storage and space/plumbing for white goods as well as a sink.
Kitchen/Breakfast Room
Fully fitted kitchen with double glazed side door to the parking area which is directly outside and a large front window looking into the private garden.
This is a lovely space and is modern, sleek and again another well designed feature of this home with space for a 4 seater dining table.
Living Room
An extra large room, the original aim was to have this set out in a fashion which reminds me of a luxury holiday apartment with depth to accommodate a large dining table and then sofas or individual chairs to the rear.
The current owner has dressed this as a very spacious living area which easily accommodates large furniture items.
To the rear is a feature folding door which opens completely to create a step-in, step-out extension to the living space onto the garden which basks in sunshine from mid morning onwards.
Garden
A great space which again has been designed to be low maintenance with the emphasis on enjoying this space rather than having to work at it.
Access can be from the folding doors off the living room or there is a personal side access gate from the driveway which links to the kitchen.
This is a very sunny space (weather permitting) from mid morning onwards.
(photos were taken at 10.00am in June and the sun is just starting to come onto the garden).
On the outer boundary of the fence, the owner (in partnership with their immediate neighbout) has planted bushes which are almost fully mature and can be used to add height and even more privacy should a new owner wish.
Parking
Situated right beside the kitchen entrance is your private parking space which is situated directly in front of the garage.
There is further communal, guest parking for visitors within the maintained grounds.
Garage
A great space, wide, high, with light and electric power points. To the rear is a personal door to the footpath. An internal door opens to the utility room and to the front a large up-and-over door provides vehicle access.
The garage is long and wide enough to accommodate a modern vehicle.
Landing
Split level stairs from the entrance hall lead to a spacious landing with banister which benefits from the velux type windows.
Principal Bedroom
This is a very spacious room, the oak sleigh bed is a SuperKing and the room easily accommodates this large item of furniture.
With a recessed area ideal for a dressing table, walk-in wardrobe and a super sized en-suite this is a great space which one would expect from a larger property.
Principal En Suite
Fully tiled in a tasteful finish which is warm and practical. An initial walk-in shower provides practical day-to-day usage. A full-sized bath ensures you have a beautiful personal space to soak away the day.
Bedroom Two
Another large double, with space for wardobes and comes with the benefit of its own private en-suite.
2nd En Suite
A great companion to the 2nd bedroom, this is a spacious and light room with a large shower unit.
Original Specification
Kitchen
• Choice* of fully fitted kitchen units with ample wall and floor cupboards
• Choice* of profile worktops with matching up-stands
• NEFF eye level stainless steel single oven with 4 burner gas hob and hood extractor
• Stainless steel/glass splash back* behind the hob
• Stainless steel 1½ bowl sink with chrome monobloc mixer tap
• Integrated fridge/freezer and dishwasher
Utility
• Complementing fitted kitchen units with profile worktops
• Stainless steel 1 bowl sink with chrome monobloc mixer tap
• Space and plumbing for washing machine, plus space for tumble dryer
• Recessed down lights
Bathroom, En-suite and Cloakroom
• Duravit sanitary ware in white with stylish Vado tap
• Concealed cisterns together with wall hung toilet
Porcelanosa tiling:
• Full height to en-suite shower, plus a concealed thermostatic shower valve with low profile resin stone shower tray
• Full height around bath, plus shower and bath screen
• Half height to basin (semi-pedestal) and toilet...
Material Information
Freehold Property, Built c. 2021
Remaining period of 10 Year NHBC Build Warranty
EPC Rating: B
Council Tax Band: E (currently £2,771 per annum)
Community Maintenance: £300 per annum
Mains Gas, Water and Electric
Community Fee maintains public communal areas.
The gas combi boiler is located in the kitchen and was last serviced in October 2023
Dual heating controls upstairs and downstairs
The loft is partially boarded with light, however this has not really been used and there is no ladder
UltraFast 1,000Mbps Broadband Available
Flood Zone 1: Low Flood Risk
The entrance path from the road to the front door belongs to this property, the first part of this provides a right of access for one neighbour to access to their property but they have no need or right to cross into your boundary
There is a chimney pot, this is purely decorative
Brochures
Property BrochureFull Details- COUNCIL TAXA payment made to your local authority in order to pay for local services like schools, libraries, and refuse collection. The amount you pay depends on the value of the property.Read more about council Tax in our glossary page.
- Band: E
- PARKINGDetails of how and where vehicles can be parked, and any associated costs.Read more about parking in our glossary page.
- Yes
- GARDENA property has access to an outdoor space, which could be private or shared.
- Yes
- ACCESSIBILITYHow a property has been adapted to meet the needs of vulnerable or disabled individuals.Read more about accessibility in our glossary page.
- Ask agent
6 Great Field Lane, Part of Westmead Close, Stoke-Sub-Hamdon
NEAREST STATIONS
Distances are straight line measurements from the centre of the postcode- Crewkerne Station5.8 miles
About the agent
Since 2014, Orchards Estates has strived to be the best estate agent in Somerset, offering an excellent service in both the sales and lettings departments.
Since it was established, Orchards Estates has gone from strength to strength, building a professional and motivated team and developing a great reputation in the West Country. Our main goal is to provide you with the great service you deserve when it comes to buying or selling your property.
We're one of the few agencies that
Industry affiliations

Notes
Staying secure when looking for property
Ensure you're up to date with our latest advice on how to avoid fraud or scams when looking for property online.
Visit our security centre to find out moreDisclaimer - Property reference 12413870. The information displayed about this property comprises a property advertisement. Rightmove.co.uk makes no warranty as to the accuracy or completeness of the advertisement or any linked or associated information, and Rightmove has no control over the content. This property advertisement does not constitute property particulars. The information is provided and maintained by Orchards Estates, Stoke-Sub-Hamdon. Please contact the selling agent or developer directly to obtain any information which may be available under the terms of The Energy Performance of Buildings (Certificates and Inspections) (England and Wales) Regulations 2007 or the Home Report if in relation to a residential property in Scotland.
*This is the average speed from the provider with the fastest broadband package available at this postcode. The average speed displayed is based on the download speeds of at least 50% of customers at peak time (8pm to 10pm). Fibre/cable services at the postcode are subject to availability and may differ between properties within a postcode. Speeds can be affected by a range of technical and environmental factors. The speed at the property may be lower than that listed above. You can check the estimated speed and confirm availability to a property prior to purchasing on the broadband provider's website. Providers may increase charges. The information is provided and maintained by Decision Technologies Limited. **This is indicative only and based on a 2-person household with multiple devices and simultaneous usage. Broadband performance is affected by multiple factors including number of occupants and devices, simultaneous usage, router range etc. For more information speak to your broadband provider.
Map data ©OpenStreetMap contributors.




