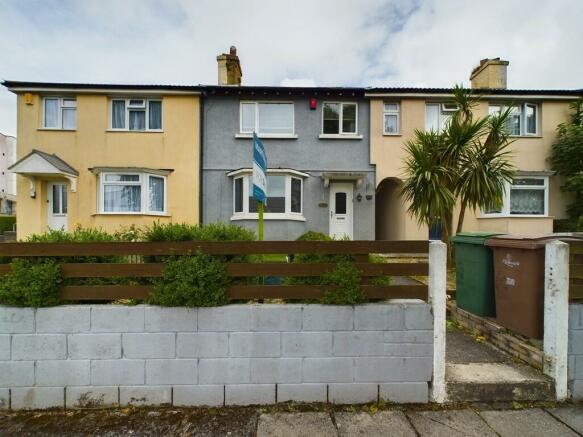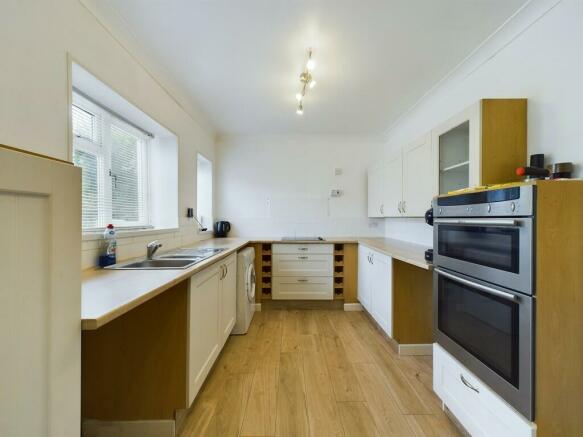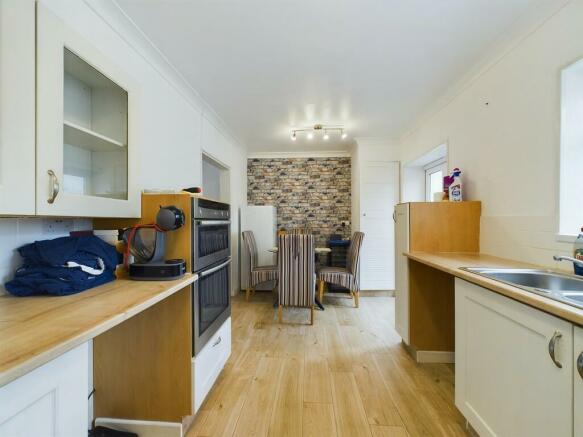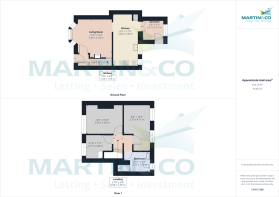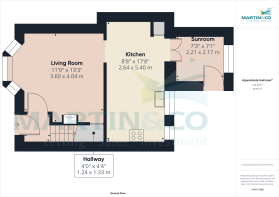
Foliot Road, North Prospect, Plymouth

- PROPERTY TYPE
Terraced
- BEDROOMS
3
- BATHROOMS
1
- SIZE
Ask agent
- TENUREDescribes how you own a property. There are different types of tenure - freehold, leasehold, and commonhold.Read more about tenure in our glossary page.
Freehold
Key features
- Three Bedrooms
- Large Garden
- Expansive Kitchen and Diner
- Modern Bathroom
- On Street Parking
- Neutrally Decorated Throughout
- Vacant Possession
- Close to Shops & Local Amenities
- EPC: Band E
- Council Tax: Band A
Description
Foliot Road in North Prospect blends old and new with mature trees lining a street of historic houses and modern builds. Your new home awaits with a low-maintenance garden and a charming interior. Upstairs boasts three bedrooms and a modern bathroom, all bathed in natural light. Finally, a delightful garden with a patio and pergola offers a perfect escape.
LOCATION Foliot Road is situated in North Prospect, a Plymouth neighborhood known for its regeneration. The street itself offers a charming blend of old and new, with original houses on one side and contemporary new-builds on the other. Mature trees line the road, creating a peaceful and welcoming atmosphere. Conveniently located near Lark Hill, Foliot Road provides easy access to local amenities while offering a tranquil residential feel.
DESCRIPTION Turn onto Foliot Road from Lark Hill and be greeted by a charming scene. A canopy of mature trees lines the street, where history and modern living reside side-by-side. The original houses stand proudly on one side, while contemporary new-builds grace the other.
Your new home awaits near the end of the terrace. A well-maintained front garden welcomes you, offering a delightful mix of low-maintenance elements: a patio space, gravel beds, and a touch of artificial grass. A touch of the exotic is provided by a charming palm tree, while various shrubs add pops of color and life. Conveniently located next to the front door, an alleyway provides easy access to the rear garden.
Step inside the stylish UPVC front door with its window and enter a welcoming hallway. Practical and stylish grey wood-effect vinyl flooring flows underfoot, complemented by contemporary grey brick-effect wallpaper on the walls. As you climb the stairs, notice the attractive grey painted wood panelling that lines the lower section, adding a touch of character.
Enter the bright and airy lounge through the wooden glazed door on your left. This inviting space features warm oak wood-effect laminate flooring and crisp white walls. A large double-glazed bay window bathes the room in natural light and offers a delightful view of your front garden. Elegant ceiling coving and a central rose with a light fixture add a touch of sophistication. Imagine cozy nights curled up by the fireplace - a charming slate-effect hearth with a wooden surround houses a modern electric coal/log burner, perfect for adding warmth and ambiance. A convenient cupboard located under the stairs provides valuable extra storage.
Move through the archway and discover the heart of the home: the expansive kitchen-diner. Light beech-effect laminate flooring creates a warm and inviting atmosphere, complemented by white walls and a feature wall in the dining area adorned with light-toned brick-effect wallpaper. The U-shaped kitchen boasts sleek white cupboard fronts and practical beech-wood effect worktops. Integrated appliances, including an oven, grill, hob, sink, and drainer, make meal preparation a breeze. Three spaces beneath the counter offer the flexibility to add appliances like a dishwasher, washing machine, and undercounter fridge/freezer (plumbing is included for two of these appliances). White-tiled splashbacks provide a touch of practicality and style. On the external wall, a small and a large double-glazed window bathe the room in natural light and offer views of the garden. Two spotlight bars provide additional illumination, while ceiling coving adds a finishing touch. A small cupboard in the corner is perfect for storing pantry items or extra kitchenware. Finally, a set of double-glazed patio doors leads out to a utility room, offering seamless access to the outdoors.
The utility room is a blank canvas awaiting your vision. Dark grey tiled flooring creates a durable base, while the mix of white-painted brickwork and wood panelled walls adds character. An electricity supply and a wall light ensure functionality, and the conservatory-style roof provides a light and airy feel. A small double-glazed window and a UPVC glazed door with an opening window offer access to the garden.
Step outside and discover a delightful garden retreat. A small courtyard area leads up to a spacious patio, perfect for enjoying summer evenings outdoors. A washing line, a charming wooden pergola, two sheds, planters, and a variety of plants and shrubs create a tranquil haven. The garden boasts uninterrupted views of the sky, ensuring an abundance of natural light.
As you climb the comfortable grey carpeted stairs with supporting handrails, you'll reach the L-shaped landing/hallway. This space echoes the downstairs hallway's décor, creating a sense of continuity. A loft access hatch provides additional storage, while an electric heater ensures warmth on chilly mornings. All the bedroom doors boast a beautiful pine effect finish.
Immediately to your left, discover one of the three bedrooms, a generously sized single. The L-shaped layout, wrapping around the staircase, offers a unique charm. Neutral décor with white walls and light oak-effect laminate flooring creates a calming atmosphere. A double-glazed window bathes the room in natural light and offers a view of the front garden and street. A small electric heater ensures year-round comfort.
Moving on to the next room, you'll find the smaller of the two double bedrooms. This classic and inviting space features white paint with elegant ceiling coving and warm oak-effect laminate flooring. The chimney breast with alcoves on either side adds a touch of Victorian charm, while a large double-glazed window provides ample light and views overlooking the front garden and street.
Continuing down the hallway, you'll discover the largest of the three bedrooms. This versatile space features white walls accented by a modern grey feature wall, beech-effect laminate flooring, and classic ceiling coving. The room has two sections of flooring, a result of a previous layout modification, creating a unique, almost mezzanine-style level. Two large double-glazed windows fill the space with natural light.
The final room of the property is the recently renovated family bathroom. This modern space boasts stylish grey tiled flooring and crisp white walls. A walk-in shower enclosure, toilet, hand-wash basin, and a frosted double-glazed window complete this functional and inviting haven.
VIEWINGS Interested applicants should call Martin & Co today on in order to arrange their viewing appointment with one of our local property experts.
NOTICE TO APPLICANTS We endeavour to make our sales particulars accurate and reliable, however, they do not constitute or form part of an offer or any contract and none is to be relied upon as statements of representation or fact. Any services, systems and appliances listed in this specification have not been tested by us and no guarantee as to their operating ability or efficiency is given. All measurements have been taken as a guide to prospective buyers only, and are not precise. Please be advised that some of the particulars may be awaiting vendor approval. If you require clarification or further information on any points, please contact us, especially if you are travelling some distance to view. Fixtures and fittings other than those mentioned are to be agreed with the seller. We routinely refer potential purchasers to Move With Us conveyancing. It is your decision whether you choose to deal with Move with Us. In making that decision, you should know that we receive an annual payments benefits, equating to approximately £200 per referral.
- COUNCIL TAXA payment made to your local authority in order to pay for local services like schools, libraries, and refuse collection. The amount you pay depends on the value of the property.Read more about council Tax in our glossary page.
- Band: A
- PARKINGDetails of how and where vehicles can be parked, and any associated costs.Read more about parking in our glossary page.
- On street
- GARDENA property has access to an outdoor space, which could be private or shared.
- Yes
- ACCESSIBILITYHow a property has been adapted to meet the needs of vulnerable or disabled individuals.Read more about accessibility in our glossary page.
- Ask agent
Foliot Road, North Prospect, Plymouth
NEAREST STATIONS
Distances are straight line measurements from the centre of the postcode- Keyham Station0.6 miles
- Dockyard Station0.8 miles
- Devonport Station1.0 miles
About the agent
We are an established estate agent and letting agent based in Plymouth. We specialise in sales, lettings and property management and take pride in delivering an exceptional service to sellers, buyers, landlords and investors alike
Moving is a busy and exciting time and we're here to make sure the experience goes as smoothly as possible by giving you all the help you need under one roof. Our company has always been at the forefront of property marketing technology, bu
Notes
Staying secure when looking for property
Ensure you're up to date with our latest advice on how to avoid fraud or scams when looking for property online.
Visit our security centre to find out moreDisclaimer - Property reference 101449009217. The information displayed about this property comprises a property advertisement. Rightmove.co.uk makes no warranty as to the accuracy or completeness of the advertisement or any linked or associated information, and Rightmove has no control over the content. This property advertisement does not constitute property particulars. The information is provided and maintained by Martin & Co, Plymouth. Please contact the selling agent or developer directly to obtain any information which may be available under the terms of The Energy Performance of Buildings (Certificates and Inspections) (England and Wales) Regulations 2007 or the Home Report if in relation to a residential property in Scotland.
*This is the average speed from the provider with the fastest broadband package available at this postcode. The average speed displayed is based on the download speeds of at least 50% of customers at peak time (8pm to 10pm). Fibre/cable services at the postcode are subject to availability and may differ between properties within a postcode. Speeds can be affected by a range of technical and environmental factors. The speed at the property may be lower than that listed above. You can check the estimated speed and confirm availability to a property prior to purchasing on the broadband provider's website. Providers may increase charges. The information is provided and maintained by Decision Technologies Limited. **This is indicative only and based on a 2-person household with multiple devices and simultaneous usage. Broadband performance is affected by multiple factors including number of occupants and devices, simultaneous usage, router range etc. For more information speak to your broadband provider.
Map data ©OpenStreetMap contributors.
