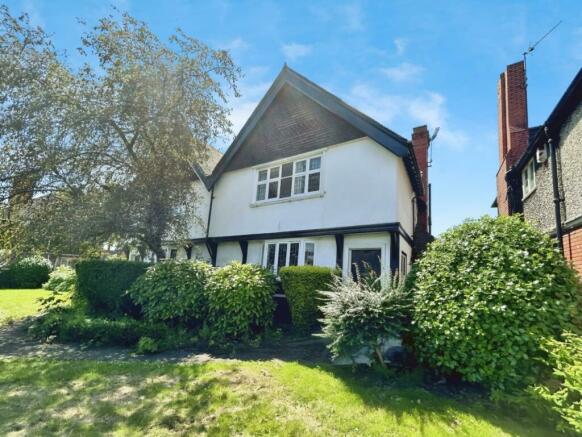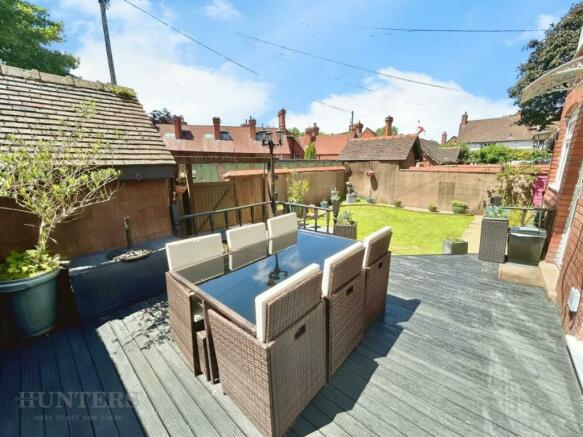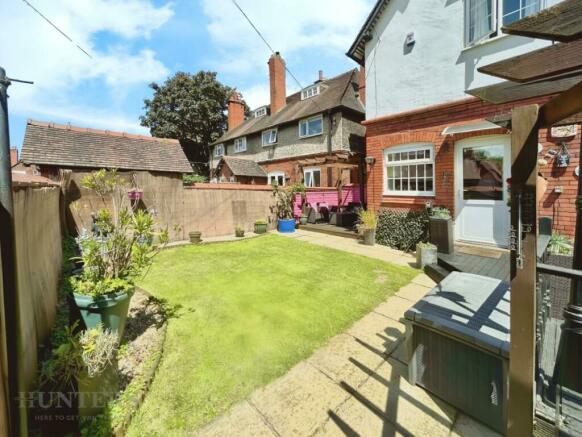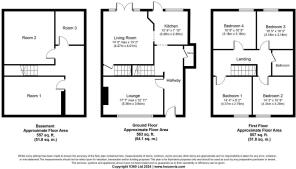New Chester Road, Wirral

- PROPERTY TYPE
House
- BEDROOMS
4
- BATHROOMS
1
- SIZE
1,615 sq ft
150 sq m
- TENUREDescribes how you own a property. There are different types of tenure - freehold, leasehold, and commonhold.Read more about tenure in our glossary page.
Freehold
Description
This four bedroom semi detached epitomises the high standard Lord Lever wanted and offers extremely generous internal space. Considering the age of the property it is surprisingly light and airy which compliments he way the current vendors have presented it. It is not often you can say four double bedrooms but is the case with this home. Additionally, there are two reception rooms and a cellar almost the mirror image of the ground floor. This would provide fantastic storage space or maybe additional accommodation such as home gym or office (please not, this would be subject to the necessary permissions being obtained. The Agents have not viewed this area).
The property enjoys double glazing to rear whilst the leaded light windows remain to the front with secondary glazing to the bedroom.
The only way to really appreciate this wonderful home is to come and have a look.
Traditional wooden front door provides access to the
Front Entrance - Wood effect flooring, traditional lead light window, picture rail, central heating radiator and storage cupboard.
Lounge - 5.36m (max) x 3.94m (17'7" (max) x 12'11") - Raised bay window, illuminated display alcoves, raised feature fireplace with inset gas fire.
Open Plan Kitchen And Dining Room - Kitchen area - 10'9" x 7'10" - fitted with a comprehensive range of base and wall units finished in white with contrasting work surfaces in black. Contemporary splash black tiling, 5 burner gas range, Fridge/Freezer space, plumbing for automatic washing machine, UPVc double glazed window and rear door. A granite breakfast type bar separates the kitchen and,
Dining Room - 14'0" (max) x 13'2" - Wood effect floor, double glazed French doors overlooking the rear garden, access to basement.
Landing - High level picture rails
Bedroom One - 4.37m x 2.79m (excluding depth of wardrobes) (14'4 - Fitted sliding wardrobes, secondary glazing, laminate flooring and central heating radiator.
Bedroom Two - 4.34m x 3.28m (14'3" x 10'9") - Central heating radiator and secondary glazing.
Bedroom Three - 3.18m x 3.18m (10'5" x 10'5") - UPVc double glazed window and central heating radiator.
Bedroom Four - 3.18m x 3.18m (10'5" x 10'5") - UPVc double glazed window, fitted wardrobes and central heating radiator.
Bathroom - Three piece suite in white including panel bath with shower over and shower screen, low level w.c., pedestal wash basin and large full width mirror. The remaining walls are tiled in large white tiles with a mosaic style centre relief.
Outside - To the front there is a well stocked garden area with a variety of mature bushes. To the rear the garden has the benefit of a shaped lawn area with raised gravel borders, a timber decked area and garden store.
Brochures
New Chester Road, Wirral- COUNCIL TAXA payment made to your local authority in order to pay for local services like schools, libraries, and refuse collection. The amount you pay depends on the value of the property.Read more about council Tax in our glossary page.
- Band: C
- PARKINGDetails of how and where vehicles can be parked, and any associated costs.Read more about parking in our glossary page.
- Ask agent
- GARDENA property has access to an outdoor space, which could be private or shared.
- Yes
- ACCESSIBILITYHow a property has been adapted to meet the needs of vulnerable or disabled individuals.Read more about accessibility in our glossary page.
- Ask agent
Energy performance certificate - ask agent
New Chester Road, Wirral
NEAREST STATIONS
Distances are straight line measurements from the centre of the postcode- Port Sunlight Station0.4 miles
- Bebington Station0.6 miles
- Spital Station0.9 miles
About the agent
Hunters started in 1992, founded on the firm principles of excellent customer service, pro-activity and achieving the best possible results for our customers. These principles still stand firm and we are today one of the UK's leading estate agents with over 200 branches throughout the country. Our ambition is to become the UK's favourite estate agent and by keeping the customer at the very heart of our business, we firmly believe we can achieve this.
WHAT MAKES US DIFFERENT TO OTHER AGE
Industry affiliations


Notes
Staying secure when looking for property
Ensure you're up to date with our latest advice on how to avoid fraud or scams when looking for property online.
Visit our security centre to find out moreDisclaimer - Property reference 33181057. The information displayed about this property comprises a property advertisement. Rightmove.co.uk makes no warranty as to the accuracy or completeness of the advertisement or any linked or associated information, and Rightmove has no control over the content. This property advertisement does not constitute property particulars. The information is provided and maintained by Hunters, Little Sutton. Please contact the selling agent or developer directly to obtain any information which may be available under the terms of The Energy Performance of Buildings (Certificates and Inspections) (England and Wales) Regulations 2007 or the Home Report if in relation to a residential property in Scotland.
*This is the average speed from the provider with the fastest broadband package available at this postcode. The average speed displayed is based on the download speeds of at least 50% of customers at peak time (8pm to 10pm). Fibre/cable services at the postcode are subject to availability and may differ between properties within a postcode. Speeds can be affected by a range of technical and environmental factors. The speed at the property may be lower than that listed above. You can check the estimated speed and confirm availability to a property prior to purchasing on the broadband provider's website. Providers may increase charges. The information is provided and maintained by Decision Technologies Limited. **This is indicative only and based on a 2-person household with multiple devices and simultaneous usage. Broadband performance is affected by multiple factors including number of occupants and devices, simultaneous usage, router range etc. For more information speak to your broadband provider.
Map data ©OpenStreetMap contributors.




