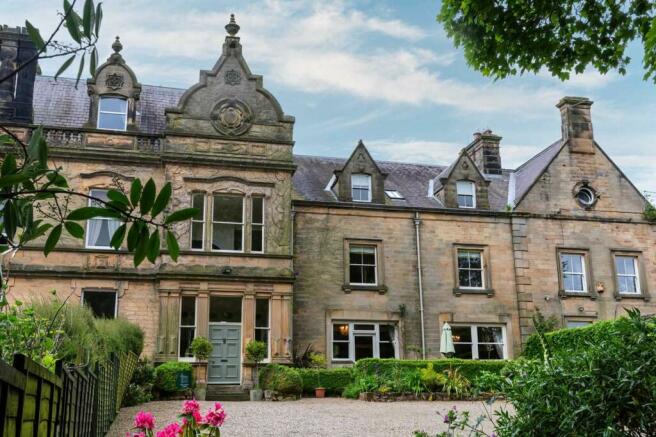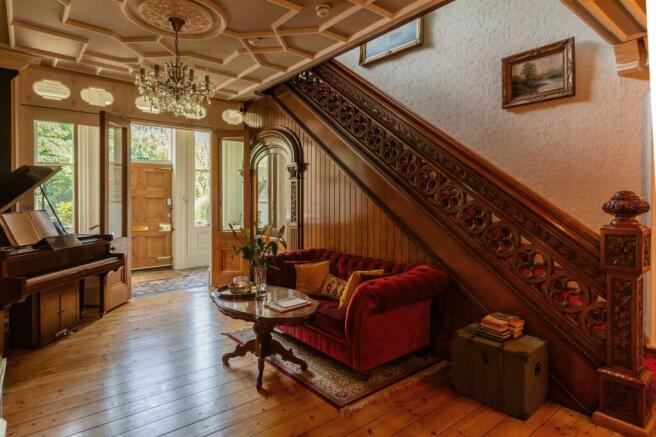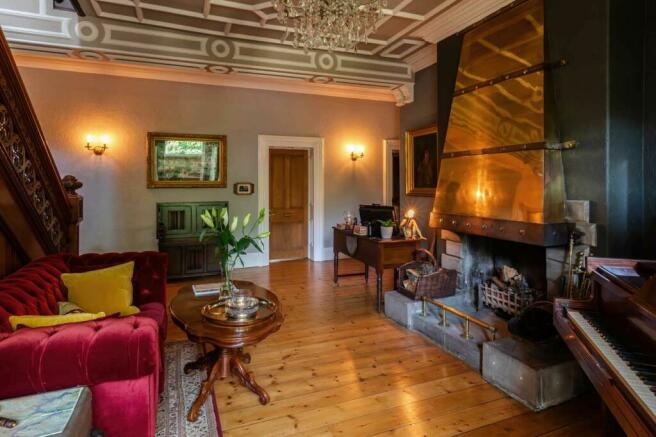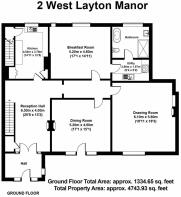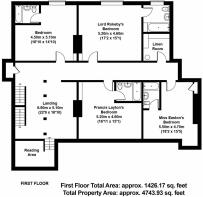
2 West Layton Manor, West Layton, Richmond, North Yorkshire

- PROPERTY TYPE
Country House
- BEDROOMS
6
- BATHROOMS
7
- SIZE
Ask agent
- TENUREDescribes how you own a property. There are different types of tenure - freehold, leasehold, and commonhold.Read more about tenure in our glossary page.
Freehold
Key features
- Substantial Portion of Victorian Manor House
- Abundance of Period Features
- Versatile Accommodation
- Fabulous Garden and Grounds
- Excellent Location
- Currently Trading as a Luxury B&B
Description
Accommodation in Brief
Hall | Reception Hall | Dining Room | Drawing Room | Sitting Room | Kitchen/Breakfast Room | Pantry | Utility/Cloakroom | First Floor Landing and Reading Area | Six Bedrooms with En-Suites | Two Linen Stores | Store Room | Basement
Garden and Grounds | Parking | Outbuilding/Shed | Timber Greenhouse
The Property
West Layton Manor, which dates back to the 1870s and was built by John Johnson of Newcastle, is a magnificent Victorian manor house that sits on the southern edge of the popular hamlet of West Layton and close to the market towns of Richmond and Barnard Castle. Today the property is divided into three principal residences with 2 West Layton Manor forming the central portion and including some of the property's most impressive features. Offering well-presented period accommodation with original fireplaces, sash windows some of which have working shutters, stunning original carved oak staircase and decorative plasterwork the house has been refurbished by the current owners and now includes high-quality, contemporary en-suites to the bedrooms, with elegant Calcutta marble. The property is currently a fabulous, spacious home combined with a three-day a week boutique B&B business which offers an excellent income stream. The current vendors also successfully rent out the house as a whole for paying guests as and when demand dictates.
The front door with glazed fanlight and windows to either side opens into an entrance hall that leads into a welcoming reception hall with the original carved oak staircase, stunning ornate ceiling plasterwork and large open fireplace with ornate brass canopy. The principal reception rooms, a drawing room and formal dining room, are located to the front of the house, enjoying views over the garden and grounds. To the rear there is an everyday sitting room which could also be used as a study if required and has a door leading to the extensive basement. The kitchen/breakfast room is fitted with a good range of units, 1½ bowl sink and drainer, a range-style cooker, plumbing for a dishwasher and has a large sash window overlooking the garden and door leading out to the rear terrace. Off the kitchen there is a shelved pantry which leads to a useful utility room/cloakroom with WC. The property also benefits from a newly installed Worcester Bosch boiler.
To the first floor there is a spacious, galleried landing with feature arches and a charming reading area, four double bedrooms all of which have en-suite bathrooms and views over the gardens and grounds. There are also two practical linen stores at either end of the hallway. The oak staircase continues from the landing to the second floor, where a feature light illuminates the entrances to two well-proportioned suites. Each suite comprises it's own sitting room, bedroom and en-suite bathroom with freestanding roll top baths. The sitting rooms and bedrooms benefit from pleasant views over the gardens and grounds with sash windows and roof lights offering light filled spaces.
The full-height basement, which is accessed via original stone steps, is divided into three rooms all of which have original stone shelves; one houses the boiler while the others offer workshop and storage space all of which benefit from power and light.
Note: The property may be purchased fully furnished if desired to be agreed by separate negotiation.
Externally
The property is approached along a private gravelled drive through mature woodland and leads to the front of the house where there is a generous parking and turning area. The front garden includes a paved terrace adjacent to the house which offers privacy and shelter from boundary hedging. To the rear of the house the garden is mainly laid to lawn with an open aspect, mature shrubs and trees, there is a vehicular access to the rear from a private lane where there is a large outbuilding/shed and a timber greenhouse.
Local Information
The sought-after hamlet of West Layton has a number of surrounding villages offering excellent local amenities with a range of local shops, public houses and further facilities. For the outdoor enthusiast there is easy access to both the Yorkshire Dales National Park and the North York Moors National Park. The nearby historic market towns of Barnard Castle and Richmond offer further amenities with a good selection of shops and recreational facilities, while Darlington provides a wider range of retail, educational and professional services. Durham and Newcastle city centres are also within easy reach and provide comprehensive cultural, recreational and shopping facilities.
For schooling, there is a Primary School in Ravensworth, while secondary schooling is offered at Richmond. There is also excellent private schooling locally including the highly-regarded Barnard Castle School.
For the commuter the hamlet is well-located for access to the regional business and commercial centres, with the A66 providing access east and west to the A1 and M6. Darlington offers East Coast main line rail services north and south while international air services are available from Durham Tees Valley, Newcastle and Leeds/Bradford airports which are all very accessible.
Approximate Mileages
A1(M) Scotch Corner 5.5 miles | Richmond 7.5 miles | Barnard Castle 8.0 miles | Darlington Rail Station 14.3 miles | Durham City Centre 27.4 miles | Newcastle International Airport 54.2 miles
Services
Mains water and electricity, private drainage and biomass boiler for central heating and hot water.
Sporting & Mineral Rights
The mineral and manorial rights including sporting rights are included within the sale.
Wayleaves, Easements & Rights of Way
The property is being sold subject to all existing wayleaves, easements and rights of way, whether or not specified within the sales particulars.
Agents Note to Purchasers
We strive to ensure all property details are accurate, however, they are not to be relied upon as statements of representation or fact and do not constitute or form part of an offer or any contract. All measurements and floor plans have been prepared as a guide only. All services, systems and appliances listed in the details have not been tested by us and no guarantee is given to their operating ability or efficiency. Please be advised that some information may be awaiting vendor approval.
Submitting an Offer
Please note that all offers will require financial verification including mortgage agreement in principle, proof of deposit funds, proof of available cash and full chain details including selling agents and solicitors down the chain. To comply with Money Laundering Regulations, we require proof of identification from all buyers before acceptance letters are sent and solicitors can be instructed.
EPC Rating: F
Brochures
Brochure 1- COUNCIL TAXA payment made to your local authority in order to pay for local services like schools, libraries, and refuse collection. The amount you pay depends on the value of the property.Read more about council Tax in our glossary page.
- Ask agent
- PARKINGDetails of how and where vehicles can be parked, and any associated costs.Read more about parking in our glossary page.
- Yes
- GARDENA property has access to an outdoor space, which could be private or shared.
- Yes
- ACCESSIBILITYHow a property has been adapted to meet the needs of vulnerable or disabled individuals.Read more about accessibility in our glossary page.
- Ask agent
2 West Layton Manor, West Layton, Richmond, North Yorkshire
NEAREST STATIONS
Distances are straight line measurements from the centre of the postcode- Darlington Station9.8 miles
About the agent
Specialists in the marketing of individual properties throughout the North of England & Scottish Borders.
Finest Properties is a modern and innovative estate agency, here to assist you with all your property requirements. We are an independent estate agency with one goal, which is to satisfy our clients. As a result we regularly receive repeat business and recommendations; our clients are our best advertisement.
How we are different...We kno
Notes
Staying secure when looking for property
Ensure you're up to date with our latest advice on how to avoid fraud or scams when looking for property online.
Visit our security centre to find out moreDisclaimer - Property reference 4537a201-1984-48fa-81fc-893424f8a054. The information displayed about this property comprises a property advertisement. Rightmove.co.uk makes no warranty as to the accuracy or completeness of the advertisement or any linked or associated information, and Rightmove has no control over the content. This property advertisement does not constitute property particulars. The information is provided and maintained by Finest Properties, Corbridge. Please contact the selling agent or developer directly to obtain any information which may be available under the terms of The Energy Performance of Buildings (Certificates and Inspections) (England and Wales) Regulations 2007 or the Home Report if in relation to a residential property in Scotland.
*This is the average speed from the provider with the fastest broadband package available at this postcode. The average speed displayed is based on the download speeds of at least 50% of customers at peak time (8pm to 10pm). Fibre/cable services at the postcode are subject to availability and may differ between properties within a postcode. Speeds can be affected by a range of technical and environmental factors. The speed at the property may be lower than that listed above. You can check the estimated speed and confirm availability to a property prior to purchasing on the broadband provider's website. Providers may increase charges. The information is provided and maintained by Decision Technologies Limited. **This is indicative only and based on a 2-person household with multiple devices and simultaneous usage. Broadband performance is affected by multiple factors including number of occupants and devices, simultaneous usage, router range etc. For more information speak to your broadband provider.
Map data ©OpenStreetMap contributors.
