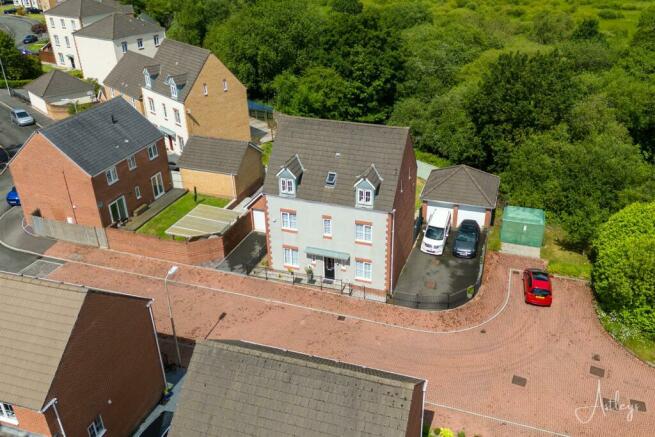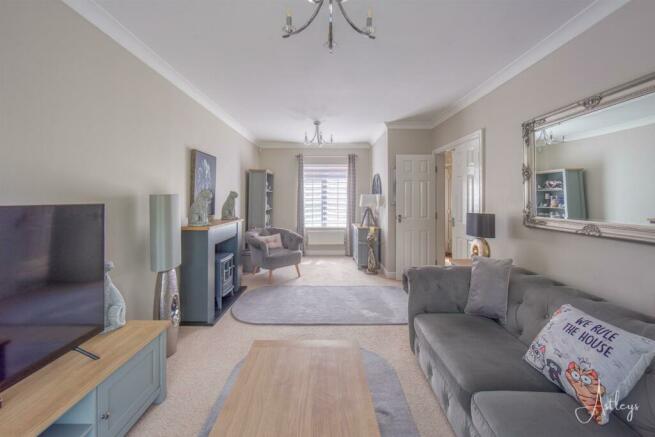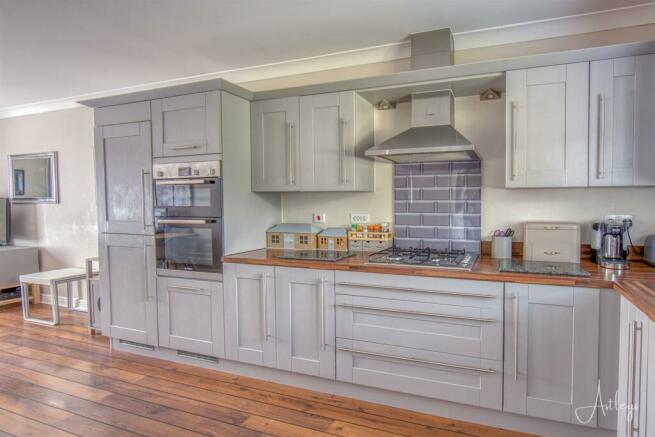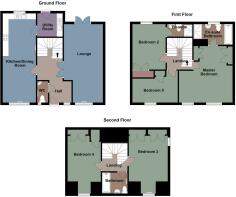
Nant Y Creyr, Llansamlet, Swansea

- PROPERTY TYPE
Detached
- BEDROOMS
5
- BATHROOMS
3
- SIZE
1,346 sq ft
125 sq m
- TENUREDescribes how you own a property. There are different types of tenure - freehold, leasehold, and commonhold.Read more about tenure in our glossary page.
Freehold
Key features
- This exceptional five-bedroom detached family home,
- 1,345.49 square feet of living space across three well-designed floors.
- The spacious kitchen/dining room is accompanied by an adjoining utility room
- Five bedrooms, two en-suites, and a family bathroom
- Enclosed rear garden includes a charming decking patio area, ideal for outdoor gatherings and relaxation.
- Driveway and a double detached garage,
- Backing onto the Swansea Vale Nature Reserve, the property enjoys a tranquil and scenic backdrop.
Description
The upper floors boast five bedrooms, two en-suites and a family bathroom, providing ample space for everyone to enjoy their own privacy and comfort. One of the highlights of this property is the enclosed rear garden, featuring a charming decking patio area perfect for outdoor gatherings. The garden also offers rear access to the double driveway and a double detached garage, ensuring convenient parking and storage solutions. Adding to its appeal, the garden backs onto the Swansea Vale Nature Reserve, offering a tranquil and scenic backdrop. Additionally, this home is situated near schools including a highly sought-after Welsh school, renowned for its excellent reputation. With ample room for both relaxation and entertainment, this property provides a perfect balance of comfort and luxury, ensuring a high-quality living experience for discerning buyers.
The Accommodation Comprises -
Ground Floor -
Hall - Upon entering through the front door, you are welcomed into a spacious entrance hall. Featuring a convenient understairs storage cupboard for coats and shoes, radiator and staircase leading to the first floor.
Wc - The ground floor WC features a two-piece suite, comprising a wash hand basin and a WC. The room is stylishly designed with half-tiled walls, radiator, frosted double-glazed window at the front.
Lounge - 6.53m x 3.25m (21'5" x 10'8") - The spacious lounge is a bright and inviting area, featuring a double-glazed window at the front, radiator, coving to the ceiling, double doors that open out to the garden, seamlessly connecting indoor and outdoor living spaces and providing a perfect setting for relaxation and entertaining.
Another Aspect Of The Lounge -
Kitchen/Dining Room - 7.43m x 2.77m (24'5" x 9'1") - A functional and stylish space, fitted with a range of wall and base units offering ample storage. It features a 1+1/2 bowl stainless steel sink unit and built-in appliances, including a fridge/freezer, integral dishwasher, eye-level electric double oven, four-ring gas hob with an extractor hood overhead. Two radiators, coving to the ceiling, double glazed windows at both the front and rear provide natural light, creating a bright and welcoming atmosphere. A door conveniently leads to the utility room, adding to the practicality of this well-designed kitchen and dining area.
Another Aspect Of The Kitchen/Dining Room -
Another Aspect Of The Kitchen/Dining Room -
Utility Room - 1.94m x 2.12m (6'4" x 6'11") - The utility room, located off the kitchen, is equipped with a range of base units providing additional storage. It features a 1+1/2 bowl stainless steel sink unit with plumbing for a washing machine and space for a tumble dryer the wall-mounted boiler is also housed here. Additionally, a door leads directly to the rear garden, offering easy access to the garden.
First Floor -
Landing - Staircase to second floor.
Master Bedroom - 4.70m x 4.46m (15'5" x 14'8") - The master bedroom is a spacious retreat, featuring two double-glazed windows at the front that flood the room with natural light. The bedroom is equipped with two double built-in wardrobes, providing ample storage space. Coving to ceiling and two radiators with a door leading to the en-suite bathroom, offering convenience and privacy.
En-Suite Bathroom - The en-suite bathroom off the master bedroom, featuring a four-piece suite comprising a bath, tiled shower cubicle, wash hand basin and a WC. The walls are half-tiled, radiator, frosted double glazed window at the rear.
Bedroom 2 - 3.78m x 2.77m (12'5" x 9'1") - Double-glazed window at the rear, built-in double wardrobe, coving to the ceiling, radiator and for added convenience a door leads directly to the en-suite bathroom, offering privacy and functionality.
En-Suite - Three piece suite comprising a tiled shower cubicle, wash hand basin and WC. Half tiled walls, radiator, frosted double glazed window to rear.
Bedroom 5 - 2.65m x 3.94m (8'8" x 12'11") - Double glazed window to front, storage cupboard, radiator.
Second Floor - The second floor of this home offers flexible accommodation, perfect for various lifestyle needs. It includes a bathroom and two additional bedrooms, one of which could easily be utilised as a reception room, making it an ideal space for teenagers seeking their own retreat. This versatile layout provides ample opportunities for customization, whether you need extra sleeping quarters, a private living area, or a hobby room. The thoughtful design ensures that this floor can adapt to the evolving needs of your family.
Landing -
Bedroom 3 - 5.31m x 3.25m (17'5" x 10'8") - Double glazed window to front and side, two double built-in wardrobes, eaves storage, radiator.
Bedroom 4 - 5.03m x 2.77m (16'6" x 9'1") - Double glazed window to front, two double built-in wardrobes, storage cupboard, eaves storage, radiator.
Bathroom - Three piece comprising bath with shower over, wash hand basin and WC. Half tiled walls, skylight, radiator.
External - The outside of the property features a detached double garage and a driveway that provides parking for four cars. Side access leads to the rear of the property, enhancing convenience. Wrought iron gates enclose the front, adding a touch of elegance and security.
The rear garden is a charming retreat, backing onto the serene Swansea Vale Nature Reserve. It is mainly laid to lawn, complemented by a decking patio ideal for outdoor dining and relaxation.
Front Aspect -
Rear Garden -
Rear Garden -
Aerial Images -
Aerial Images -
Agents Nore - Tenure - Freehold
Council Tax Band - F
Services - Mains electric. Mains sewerage. Mains Gas. Water Meter.
Mobile Coverage - EE Vodafone Three O2
Broadband - Basic 7 Mbps Superfast 35 Mbps Ultrafast 9000 Mbps
Satellite / Fibre TV Availability - BT Sky
Brochures
Nant Y Creyr, Llansamlet, SwanseaBrochure- COUNCIL TAXA payment made to your local authority in order to pay for local services like schools, libraries, and refuse collection. The amount you pay depends on the value of the property.Read more about council Tax in our glossary page.
- Band: F
- PARKINGDetails of how and where vehicles can be parked, and any associated costs.Read more about parking in our glossary page.
- Yes
- GARDENA property has access to an outdoor space, which could be private or shared.
- Yes
- ACCESSIBILITYHow a property has been adapted to meet the needs of vulnerable or disabled individuals.Read more about accessibility in our glossary page.
- Ask agent
Nant Y Creyr, Llansamlet, Swansea
NEAREST STATIONS
Distances are straight line measurements from the centre of the postcode- Llansamlet Station0.7 miles
- Skewen Station2.3 miles
- Swansea Station3.3 miles
About the agent
Established in 1863, Astleys is one of South West Wales' leading firms of Chartered Surveyors, Auctioneers and Estate Agents who specialise in the sale and letting of residential and commercial property, valuations and surveys with extensive coverage of the local South and West Wales region. We believe that there is no substitute for sound professional advice and our aim is to provide our clients with a friendly yet professional service based upon a wealth of local knowledge and experience.</
Industry affiliations

Notes
Staying secure when looking for property
Ensure you're up to date with our latest advice on how to avoid fraud or scams when looking for property online.
Visit our security centre to find out moreDisclaimer - Property reference 33178477. The information displayed about this property comprises a property advertisement. Rightmove.co.uk makes no warranty as to the accuracy or completeness of the advertisement or any linked or associated information, and Rightmove has no control over the content. This property advertisement does not constitute property particulars. The information is provided and maintained by Astleys, Swansea. Please contact the selling agent or developer directly to obtain any information which may be available under the terms of The Energy Performance of Buildings (Certificates and Inspections) (England and Wales) Regulations 2007 or the Home Report if in relation to a residential property in Scotland.
*This is the average speed from the provider with the fastest broadband package available at this postcode. The average speed displayed is based on the download speeds of at least 50% of customers at peak time (8pm to 10pm). Fibre/cable services at the postcode are subject to availability and may differ between properties within a postcode. Speeds can be affected by a range of technical and environmental factors. The speed at the property may be lower than that listed above. You can check the estimated speed and confirm availability to a property prior to purchasing on the broadband provider's website. Providers may increase charges. The information is provided and maintained by Decision Technologies Limited. **This is indicative only and based on a 2-person household with multiple devices and simultaneous usage. Broadband performance is affected by multiple factors including number of occupants and devices, simultaneous usage, router range etc. For more information speak to your broadband provider.
Map data ©OpenStreetMap contributors.





