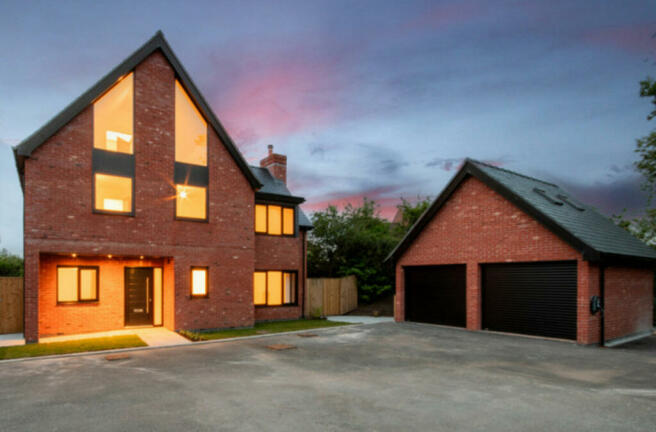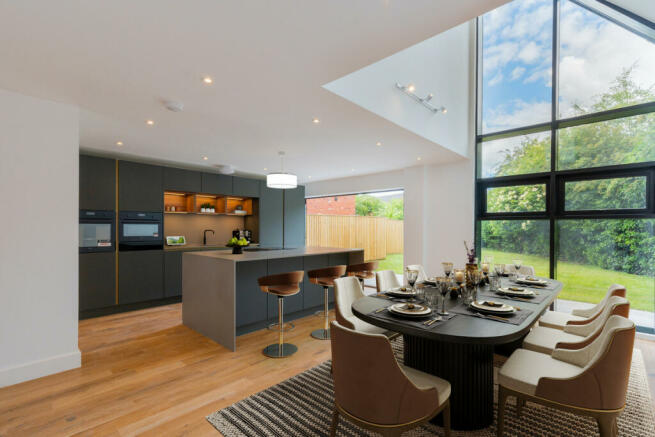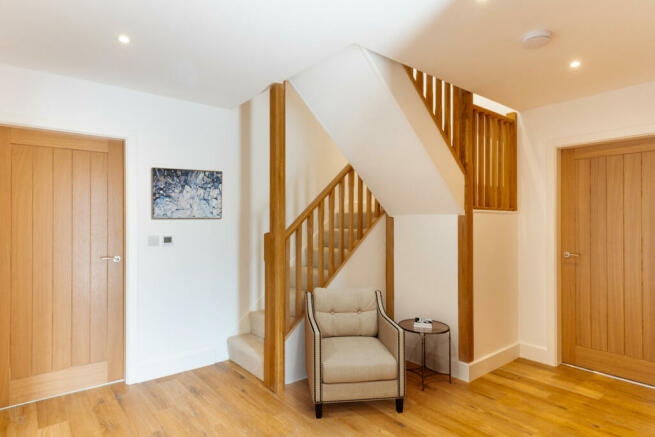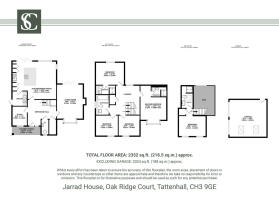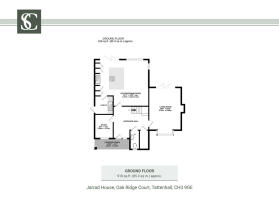Futureproof living in the heart of Tattenhall village

- PROPERTY TYPE
Detached
- BEDROOMS
5
- BATHROOMS
4
- SIZE
2,352 sq ft
219 sq m
- TENUREDescribes how you own a property. There are different types of tenure - freehold, leasehold, and commonhold.Read more about tenure in our glossary page.
Freehold
Key features
- See Video Tour Of Property
- Five Double Bedrooms With Three En Suites
- High Specification Finish
- Private, Cul-De-Sac Location
- 94 Rated EPC
- Air Source Heat Pump
- Solar Panels
Description
Welcome to Jarrad House, a testament to luxury family living nestled within a peaceful private enclave at Oak Ridge Court. This impressive home forms part of an exclusive development of just three residences, each carefully designed with wellbeing and quality at its heart.
The developers have expertly blended luxury living with sustainability, featuring an EV charging point, solar panels, air source heating controlled by the Heat Miser App and an A-rated EPC. There is an opportunity for off-grid periods and ultra-low energy bills in all seasons, should you wish to add a battery.
Come on in…
As you step into the light-filled hallway, sense the inviting warmth of the home. Natural light pours in, highlighting the oak staircase rising to the first floor. The ground floor exudes a sense of continuity and sophistication, with Karndean flooring flowing seamlessly throughout, adding a touch of luxury while also ensuring durability and easy maintenance, perfect for family living.
The carefully designed layout of Jarrad House ensures social spaces for the family to gather, promoting togetherness while guaranteeing both privacy and flexibility. Towering windows and bi-fold doors flood the home with glorious sunlight and create a seamless connection to the outdoors.
Innovative construction techniques, including solid block and beam construction, provide a sturdy feel as you move through the home, while enhanced sound insulation between the ground and first floor also helps create a tranquil environment.
Turn left and discover the study, nestled in a quiet corner of the home. With leafy views out to the front, the study is an ideal spot to work from home. With ultrafast fibre broadband, further enhanced by a Deco Mesh network, you’ll experience uninterrupted high-speed wifi coverage throughout the home.
The heart of the home
Turning left from the study, head into the show stopping living-dining-kitchen, the true heart of the home. This room features a vaulted ceiling and full-height glazing that floods the space with natural light. The sleek, deep green cabinetry is complimented by quartz worktops, while a central island separates the kitchen from the living-dining area, making it an excellent space for entertaining.
Manufactured by a multi-award winning German company, the kitchen ensures the highest quality and innovative storage solutions. The built-in double oven at eye level, induction hob and Quooker tap offer ultimate convenience, making your cooking experience both effortless and enjoyable.
The living-dining-kitchen leads out to the paved patio and lawn through the bi-fold doors, blending indoors and outdoors living where you can enjoy alfresco dining.
Versatile living
Make your way round the patio to the right to find another set of bi-fold doors inviting you into the living room, connecting further sociable spaces in the home to the garden. The spacious and cosy living room offers a place to relax and entertain. Whether you are hosting a movie night, enjoying your favourite TV show, or simply unwinding with a book after a busy day, this versatile room adapts to the ever changing needs of family life.
Rest and Relaxation
Head back to the entrance hall and ascend the stairs to the first floor landing. Turning right, you’ll find the first of five bedrooms, a haven of tranquillity. Bathed in natural light through the box bay window, enjoy leafy views of the open field opposite. Complete with its own private ensuite shower room, this bedroom is the perfect blend of comfort and convenience.
Opposite, the family bathroom features high-specification Roca Sanitary Ware, complimented by Grohe fittings and vanity units that add both a touch of luxury and functionality.
Next door, bedroom two is a spacious double with views out to garden. This bedroom also features its own ensuite, making it an ideal retreat for guests or older children who like their own privacy. A further two bedrooms can also be found on the first floor, both thoughtfully designed to offer comfort and privacy, providing ample space for family members or guests.
Ascend the stairs once more to the second floor where you will discover the fifth bedroom nestled in the eaves. Flooded with natural light from floor-to-ceiling windows, this room offers a bright and serene atmosphere, perfect for relaxation. Bedroom five also boasts its own ensuite, providing privacy and convenience.
Outside
The large garden is a secluded oasis, enclosed by fencing and established hedges for added privacy. Spanning the rear of the property, the patio seamlessly extends from the living-dining-kitchen to the living room, perfect for al fresco lunches or gatherings with friends and family.
To the front of the property, the double garage has 2 remote-controlled doors and two Velux windows, providing ample natural light. An additional loft room in the garage is also available as an optional extra, perfect for storage or conversion into a home office or gym. Additional parking spaces and an EV charging point is also available.
Out and About
Discover the vibrant village of Tattenhall on your doorstep, just a 2-minute stroll from Jarrad House, where you will find a rich community spirit. You are spoilt for choice in the village with a wide selection of shops, restaurants and coffee shops, providing something for everyone.
Call in at the weekly Tattenhall market every Friday which offers a variety of local and home made produce including artisan jams, cakes and homemade crafts. There are also opportunities for leisure with a local cricket club and football ground nearby.
Enjoy a walk along the Shropshire Union Canal and reward yourself at The Shady Oak pub in Tiverton. Alternatively, make your way to the Cheshire Sandstone Trail, a walk of varied terrain that is great for families and dog walkers alike. For family adventures, Beeston Castle is also on the doorstep, alongside the Ice Cream Farm serving more than 50 flavours of award-winning Cheshire Farm Ice Cream in what is officially the world’s biggest ice cream shop!
Families are well served by nearby schools, both state and independent, including Tattenhall Park Primary School, Sandy Bears Nursery and Pre-School, The King’s and Queen’s Schools in Chester, Abbey Gate Independent School in Saighton, Christleton High School in Chester or Tarporley High School.
You are conveniently placed to nearby motorway connections via the A41, making it an easy commute to the likes of Manchester or Liverpool. Chester is also just 8 miles away. You are well connected by rail with services from Chester train station, including a direct service to London Euston.
Jarrard House is the perfect future proof home for a family seeking luxury, sustainability, and convenience in a fabulous Cheshire village.
Disclaimer
The information Storeys of Cheshire has provided is for general informational purposes only and does not form part of any offer or contract. The agent has not tested any equipment or services and cannot verify their working order or suitability. Buyers should consult their solicitor or surveyor for verification.
Photographs shown are for illustration purposes only and may not reflect the items included in the property sale. Please note that lifestyle descriptions are provided as a general indication.
Regarding planning and building consents, buyers should conduct their own enquiries with the relevant authorities.
All measurements are approximate.
Properties are offered subject to contract, and neither Storeys of Cheshire nor its employees or associated partners have the authority to provide any representations or warranties.
Brochures
Brochure 1- COUNCIL TAXA payment made to your local authority in order to pay for local services like schools, libraries, and refuse collection. The amount you pay depends on the value of the property.Read more about council Tax in our glossary page.
- Ask agent
- PARKINGDetails of how and where vehicles can be parked, and any associated costs.Read more about parking in our glossary page.
- Yes
- GARDENA property has access to an outdoor space, which could be private or shared.
- Yes
- ACCESSIBILITYHow a property has been adapted to meet the needs of vulnerable or disabled individuals.Read more about accessibility in our glossary page.
- Ask agent
Futureproof living in the heart of Tattenhall village
NEAREST STATIONS
Distances are straight line measurements from the centre of the postcode- Chester Station7.0 miles
About the agent
We founded Storeys with one simple aim, to offer clients a service which goes above and beyond normal expectations and leads to the highest possible price for their home.
By only dealing with a select type of Cheshire property and by working with a handful of clients at any one time, we are able to take the time to understand their true motivation for selling.
We're always looking for interesting and beautiful homes that inspire us, could you be the next to join our port
Notes
Staying secure when looking for property
Ensure you're up to date with our latest advice on how to avoid fraud or scams when looking for property online.
Visit our security centre to find out moreDisclaimer - Property reference RX385023. The information displayed about this property comprises a property advertisement. Rightmove.co.uk makes no warranty as to the accuracy or completeness of the advertisement or any linked or associated information, and Rightmove has no control over the content. This property advertisement does not constitute property particulars. The information is provided and maintained by Storeys of Cheshire, Cheshire. Please contact the selling agent or developer directly to obtain any information which may be available under the terms of The Energy Performance of Buildings (Certificates and Inspections) (England and Wales) Regulations 2007 or the Home Report if in relation to a residential property in Scotland.
*This is the average speed from the provider with the fastest broadband package available at this postcode. The average speed displayed is based on the download speeds of at least 50% of customers at peak time (8pm to 10pm). Fibre/cable services at the postcode are subject to availability and may differ between properties within a postcode. Speeds can be affected by a range of technical and environmental factors. The speed at the property may be lower than that listed above. You can check the estimated speed and confirm availability to a property prior to purchasing on the broadband provider's website. Providers may increase charges. The information is provided and maintained by Decision Technologies Limited. **This is indicative only and based on a 2-person household with multiple devices and simultaneous usage. Broadband performance is affected by multiple factors including number of occupants and devices, simultaneous usage, router range etc. For more information speak to your broadband provider.
Map data ©OpenStreetMap contributors.
