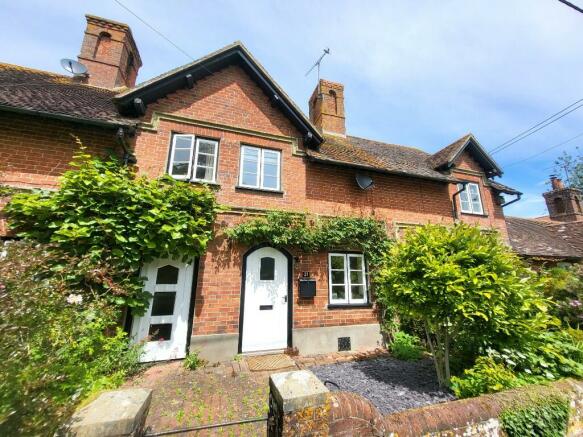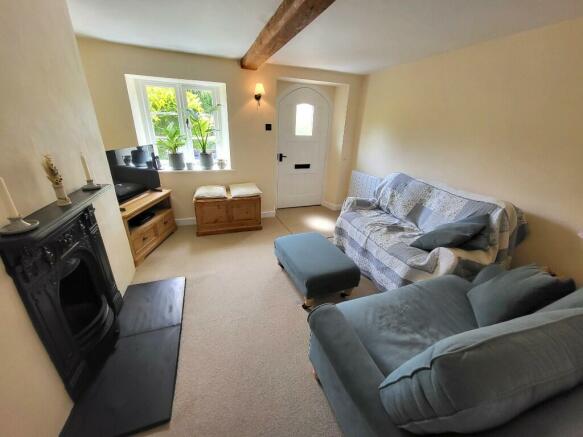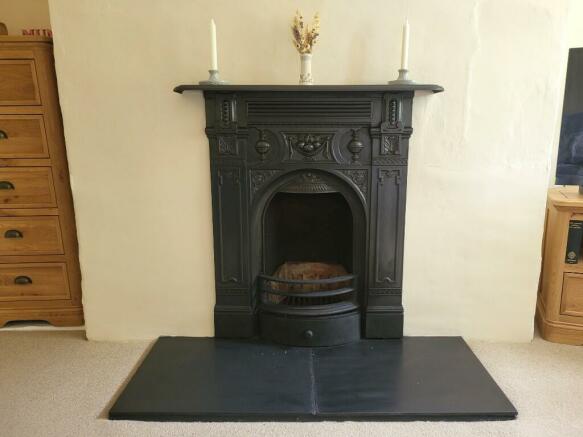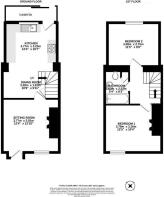The Street, Sutton Waldron, Dorset DT11

- PROPERTY TYPE
Terraced
- BEDROOMS
2
- SIZE
Ask agent
- TENUREDescribes how you own a property. There are different types of tenure - freehold, leasehold, and commonhold.Read more about tenure in our glossary page.
Freehold
Key features
- GEORGIAN COTTAGE
- TWO BEDROOMS
- CHARACTER FEATURES
- 70FT COTTAGE GARDEN
- COUNTRYSIDE VIEWS
- QUIET VILLAGE LOCATION
- CLOSE TO COUNTRYSIDE WALKS
- KITCHEN DINER
- GOOD CONDITION THROUGHOUT
Description
The accommodation comprises of two double bedrooms, a snug sitting room, kitchen diner and family bathroom all retaining many character features including cast iron fireplaces, exposed beams and original wooden latch doors. The gardens are a beautiful feature of the property extending to approximately 70 ft of mature, well kept lawns interspersed with flowering plants, shrubs and trees offering colour and interest throughout the seasons.
The property is located in the peaceful North Dorset village of Sutton Waldron which is conveniently located between the larger towns of Shaftesbury and Blandford offering breathtaking countryside walks right on the door step.
Simply must be viewed to be appreciated!
APPROACHED from the lane through a small metal gate onto a red brick path leading to a part glazed wooden front door opening into:
SITTING ROOM ( 12'4 x 12'10 ) A light and airy room with character features including an exposed wooden beam and original cast iron fireplace with slate hearth . The room has been recently re-carpeted and re-decorated with a double glazed casement window to front aspect. Ample power points, recently updated wall mounted electric heater, part glazed wooden door leads into:
KITCHEN DINER ( 17' x 10'9 ) Is of impressive proportions with ample space for a dining table and chairs. The kitchen is fitted with a range of bespoke wooden wall and floor cabinets, drawers and trim with wooden worktops and counters, under counter space and plumbing for a dish washer and washing machine, space for a free standing electric oven, inset stainless steel sink and drainer, space for a tall fridge freezer, tiled splash backs, terracotta tiled flooring, small cupboard on the wall housing the electric consumer unit, power points with USB adaptors, UPVC double glazed window to rear aspect, under stairs cupboard, stairs to first floor. UPVC double glazed door leads out to:
LEAN TO: A useful addition of glazed UPVC construction on a concrete base with power points, outside tap and incredibly handy for drying clothes in all weathers.
LANDING: Stairs rise from the ground floor to an open landing with attractive wooden latch doors to further rooms.
MASTER BEDROOM ( 12'5 x 10'4 ) A good sized double bedroom with a wooden double glazed casement window to front aspect, new wall mounted electric heater, wall lights, ample space for free standing furniture, chimney breast with cast iron fireplace and tiled hearth, ample power points with USB adaptors.
BEDROOM TWO ( 11'5 x 9' ) Another double bedroom with UPVC double glazed window to rear aspect enjoying a pleasant outlook over the rear garden and countryside beyond, new wall mounted electric heater, ample power points, loft hatch.
FAMILY BATHROOM: A modern white suite comprising of a panel enclosed bath with wall mounted 'Aqualisa' power shower, low level wc, pedestal wash hand basin, fully tiled walls, wooden flooring, extractor fan, airing cupboard with wooden shelving and housing the hot water cylinder.
REAR GARDEN: The rear garden is a truly delightful feature of the property extending to approx 70ft of established lawns interspersed with flowering plants including roses and foxgloves, shrubs and trees providing colour and interest throughout the seasons. Bordered by timber panel fencing and mature hedgerows the garden continues through a pretty patio and wooden pergola seating area to a second area of lawn with a new custom built cedar wood shed, bricked herb garden and at the far end a paved patio area taking in wonderful views across the neighbouring fields and countryside beyond.
SERVICES: Mains drainage, electric, water, wifi, TV and telephone.
TENURE: Freehold
Council Tax - C
EPC - D
Brochures
Brochure 1- COUNCIL TAXA payment made to your local authority in order to pay for local services like schools, libraries, and refuse collection. The amount you pay depends on the value of the property.Read more about council Tax in our glossary page.
- Ask agent
- PARKINGDetails of how and where vehicles can be parked, and any associated costs.Read more about parking in our glossary page.
- Ask agent
- GARDENA property has access to an outdoor space, which could be private or shared.
- Yes
- ACCESSIBILITYHow a property has been adapted to meet the needs of vulnerable or disabled individuals.Read more about accessibility in our glossary page.
- Ask agent
The Street, Sutton Waldron, Dorset DT11
NEAREST STATIONS
Distances are straight line measurements from the centre of the postcode- Gillingham (Dorset) Station7.1 miles
About the agent
Hambledon Estate Agents at 18 High Street in Shaftesbury enjoys a prime location in an attractive Grade II listed Georgian building with unique eye catching window space and opposite Gold Hill the ancient cobbled street, formerly the main street of Shaftesbury and the site of annual Gold Hill fair, with cobbled streets and pretty cottages.
A reputable and trusted, Dorset based estate agent that compliments local estate agency in the town by providing its clients with excellent professio
Industry affiliations

Notes
Staying secure when looking for property
Ensure you're up to date with our latest advice on how to avoid fraud or scams when looking for property online.
Visit our security centre to find out moreDisclaimer - Property reference thest. The information displayed about this property comprises a property advertisement. Rightmove.co.uk makes no warranty as to the accuracy or completeness of the advertisement or any linked or associated information, and Rightmove has no control over the content. This property advertisement does not constitute property particulars. The information is provided and maintained by Hambledon Estate Agents, Shaftesbury. Please contact the selling agent or developer directly to obtain any information which may be available under the terms of The Energy Performance of Buildings (Certificates and Inspections) (England and Wales) Regulations 2007 or the Home Report if in relation to a residential property in Scotland.
*This is the average speed from the provider with the fastest broadband package available at this postcode. The average speed displayed is based on the download speeds of at least 50% of customers at peak time (8pm to 10pm). Fibre/cable services at the postcode are subject to availability and may differ between properties within a postcode. Speeds can be affected by a range of technical and environmental factors. The speed at the property may be lower than that listed above. You can check the estimated speed and confirm availability to a property prior to purchasing on the broadband provider's website. Providers may increase charges. The information is provided and maintained by Decision Technologies Limited. **This is indicative only and based on a 2-person household with multiple devices and simultaneous usage. Broadband performance is affected by multiple factors including number of occupants and devices, simultaneous usage, router range etc. For more information speak to your broadband provider.
Map data ©OpenStreetMap contributors.




