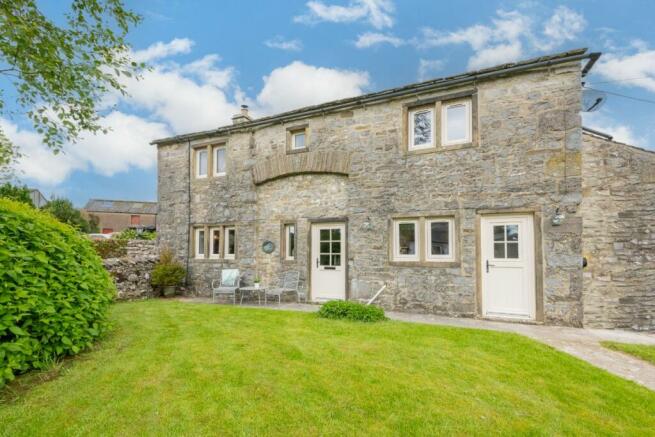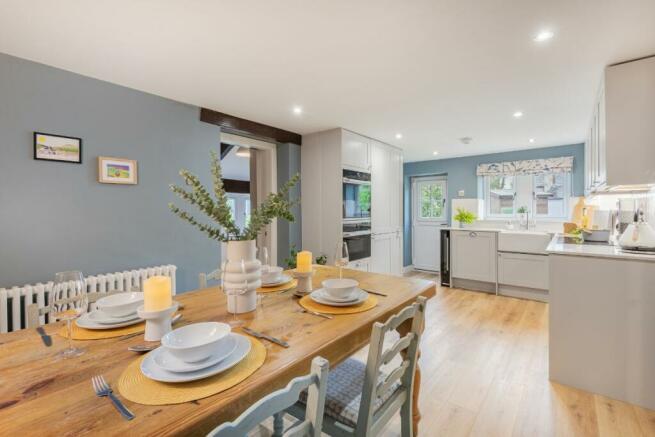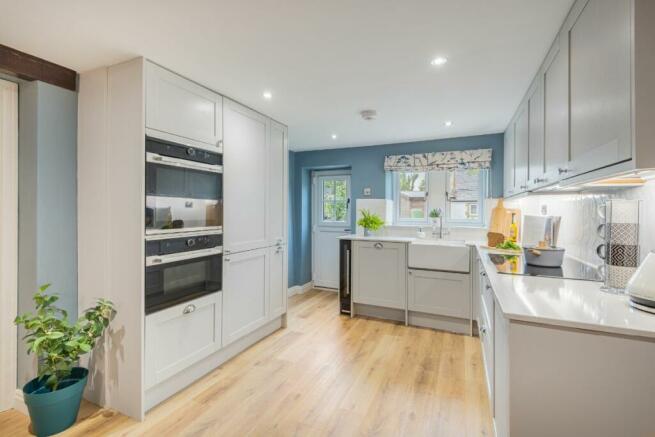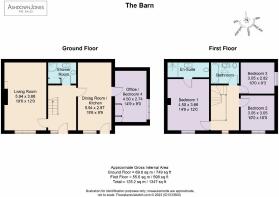The Barn, Selside, Settle, BD24 0HZ

- PROPERTY TYPE
Barn Conversion
- BEDROOMS
4
- BATHROOMS
3
- SIZE
Ask agent
- TENUREDescribes how you own a property. There are different types of tenure - freehold, leasehold, and commonhold.Read more about tenure in our glossary page.
Freehold
Description
* Traditional stone barn
* Detached home with 4 bedrooms and 3 bathrooms
* Re-designed, modernised and renovated home
* Dales walks from the door step
Services:
* Mains electricity
* Private borehole
* Shared septic tank
* LPG central heating/water
* Full fibre broadband
* Good phone signal
Grounds and Location:
* Secluded peaceful location
* Private parking for 1 car
* Lawned with some shrubs and small trees, secure with dry stone wall and gate
* Lots of pubs and eateries at Settle, Ingleton, Hawes, Horton in Ribblesdale
* Next to the Settle-Carlisle railway which has steam trains pass by once or twice a week
Recently refurbished to an exceptionally high standard, featuring a new kitchen, three new bathrooms, a full rewire and new boiler, this is a home where every detail has been carefully considered.
Currently used as a holiday let, this is a home packed with versatility and potential, offering a wonderful family home, a second home, or as an additional source of income.
Welcome Home
Unique features, still present from its previous life, adorn this distinctive stone barn conversion giving it a rustic charm. With thoughtful finishing touches throughout providing real character, combined with contemporary décor and modern comforts, this is a home that perfectly combines the past and the present.
With a front and side garden, this picture-perfect house beckons you in right from the outset. Make your way down the quiet lane and into the parking space beside the outbuilding where there is room for up to two cars. A traditional Lakeland stone wall surrounds the home, and as you pass through the gate and make your way along the path to the door, note the handsome façade of stone and architectural features that whisper of its heritage.
Step Inside
Step through the partially glazed front door and enter a spacious hallway featuring an open staircase with an interior balcony from the upper floor. Pendant lighting illuminates the area, drawing the eye upward, past the exposed wooden beams to the high ceilings. Panelled walls and neutral décor amplify the space, making it an airy and bright welcome.
Freshen up in the bathroom straight ahead, comprising a walk-in corner shower, wash basin and WC. As well as home to the washing machine, the room offers extra storage space for any household items.
Make your way into the living room, spacious and yet cosy, featuring deep-set windows with exposed lintels and a stone surround fireplace housing the multi fuel stove. Grab a throw and spend winter nights snuggled up on the sofa, watching the flames as they dance and crackle.
Come out of this room, cross the hallway, and discover the contemporary shaker style kitchen-diner. Natural light floods in from the window, framed beautifully with bespoke roman blinds. Cabinetry lines the walls above and below the quartz worktops, offering ample space to prepare culinary delights.
Integrated appliances include a double oven, fridge-freezer, dishwasher, pull out pantry, induction hob, and wine cooler. A Belfast sink and stable door providing access to the outside, adds to the charm.
An ideal area for entertaining or enjoying casual meals with the family, flow through to the dining area where a table is ready to host dinner parties or family get-togethers.
Continue to enter a versatile space, brimming with possibilities. Ideal as a playroom, home-gym, bedroom, or office, this distinctive room with sloping ceilings and exposed beams, is filled with potential.
With integrated bespoke wall storage, deep-set window and neutral décor, it's a room that lends itself to a host of different uses. Pick up a book and spend the day relaxing in your favourite armchair by the window, or use the quiet room to focus on work, or transform it into a bedroom for ultimate relaxation.
Sweet Dreams
Make your way back to the entrance hallway and ascend the open step staircase with pear drop pendant lighting overhead. Admire the high ceilings, exposed beams and interior balcony, that give the space a feeling of grandeur as you make your way to the upper floor.
Turn left into the family bathroom, housing an integrated wash basin with storage, WC, a bath with an overhead shower and heated towel rail. Feature tiles make for a visual focal point on the back wall, and natural light floods in from the skylight above, making this the perfect spa-like space.
Back on the landing, turn left into a double bedroom. High ceilings, exposed wooden beams and lintel above the window provide plenty of character whilst also creating an inviting and relaxing space.
Discover another light and airy bedroom next door with high ceilings and exposed beams. Feature wallpaper combined with the neutral décor of the room, makes for a stylish and relaxing hideaway.
Back on the landing, make your way along the hallway. Note the exposed beams and peep through the small window that remind you of the home's past, before entering the primary bedroom.
A room bathed in light, original exposed, wooden beams adorn the ceiling, making for a unique focal point. A calming colour palette creates a perfect space for a restful night's sleep and, with space for storage and seating, it's an oasis of calm.
Flow through to the en-suite bathroom. Comprising feature tiles that extend to the walk-in shower, the room also features a wash basin with storage, and WC.
Garden and Grounds
Drive into the quaint hamlet of Selside and let the bustling world fade into a distant memory.
A rustic stone boundary surrounds this imposing barn conversion, nestled amidst picturesque rolling countryside, in a truly serene setting. Adorned with original features, this home exudes a distinct sense of character and charm.
Park in one of the car spaces next to the outbuilding, opposite the house. Filled with potential and opportunity, the outbuilding is currently used for storage but could easily be adapted to an array of uses.
Walk through the gate and up the quaint pathway with lush front lawns on either side. Some perfectly placed foliage provides privacy to make the lawns ideal for picnics in the sun.
Grab your morning coffee and sit on the peaceful seating area outside of the house. Listen to birdsong, as well as the steam train that passes by twice a week, providing a quaint ambience to the place.
Enjoy the magnificent views of the lush greenery that surrounds you, as you wander round the garden. Spend lazy days spotting the different wildlife that is abundant in this rural area, whilst you breathe in the countryside. From the back of the house, look over rolling green hills as far as the eye can see.
** For more photos and information, download the brochure on desktop. For your own hard copy brochure, or to book a viewing please call the team **
Tenure: Freehold
Brochures
Brochure- COUNCIL TAXA payment made to your local authority in order to pay for local services like schools, libraries, and refuse collection. The amount you pay depends on the value of the property.Read more about council Tax in our glossary page.
- Ask agent
- PARKINGDetails of how and where vehicles can be parked, and any associated costs.Read more about parking in our glossary page.
- Yes
- GARDENA property has access to an outdoor space, which could be private or shared.
- Yes
- ACCESSIBILITYHow a property has been adapted to meet the needs of vulnerable or disabled individuals.Read more about accessibility in our glossary page.
- Ask agent
The Barn, Selside, Settle, BD24 0HZ
NEAREST STATIONS
Distances are straight line measurements from the centre of the postcode- Horton in Ribblesdale Station2.2 miles
- Ribblehead Station2.4 miles
- Clapham (North Yorkshire) Station5.8 miles
About the agent
Hey,
Nice to 'meet' you! We're Sam Ashdown and Phil Jones, founders of AshdownJones - a bespoke estate agency specialising in selling unique homes in The Lake District and The Dales.
We love a challenge...
Over the last eighteen years we have helped sell over 1000 unique and special homes, all with their very own story to tell, all with their unique challenges.
Our distinctive property marketing services are not right for every home, but those clients we do help consis
Notes
Staying secure when looking for property
Ensure you're up to date with our latest advice on how to avoid fraud or scams when looking for property online.
Visit our security centre to find out moreDisclaimer - Property reference RS0671. The information displayed about this property comprises a property advertisement. Rightmove.co.uk makes no warranty as to the accuracy or completeness of the advertisement or any linked or associated information, and Rightmove has no control over the content. This property advertisement does not constitute property particulars. The information is provided and maintained by AshdownJones, The Dales. Please contact the selling agent or developer directly to obtain any information which may be available under the terms of The Energy Performance of Buildings (Certificates and Inspections) (England and Wales) Regulations 2007 or the Home Report if in relation to a residential property in Scotland.
*This is the average speed from the provider with the fastest broadband package available at this postcode. The average speed displayed is based on the download speeds of at least 50% of customers at peak time (8pm to 10pm). Fibre/cable services at the postcode are subject to availability and may differ between properties within a postcode. Speeds can be affected by a range of technical and environmental factors. The speed at the property may be lower than that listed above. You can check the estimated speed and confirm availability to a property prior to purchasing on the broadband provider's website. Providers may increase charges. The information is provided and maintained by Decision Technologies Limited. **This is indicative only and based on a 2-person household with multiple devices and simultaneous usage. Broadband performance is affected by multiple factors including number of occupants and devices, simultaneous usage, router range etc. For more information speak to your broadband provider.
Map data ©OpenStreetMap contributors.




