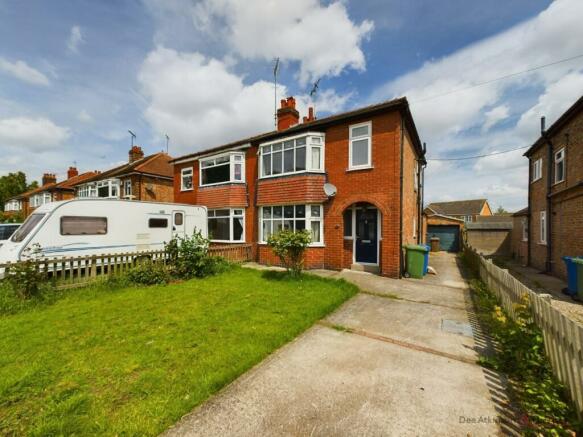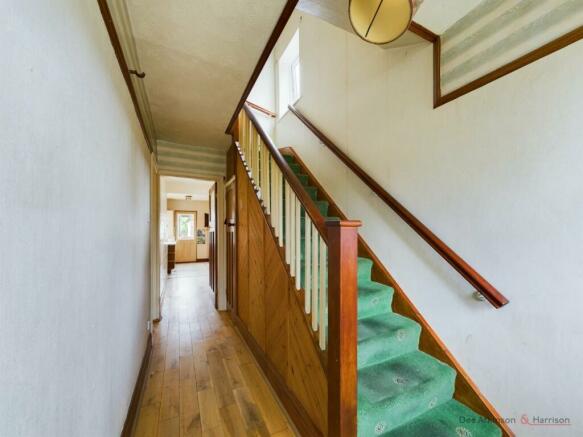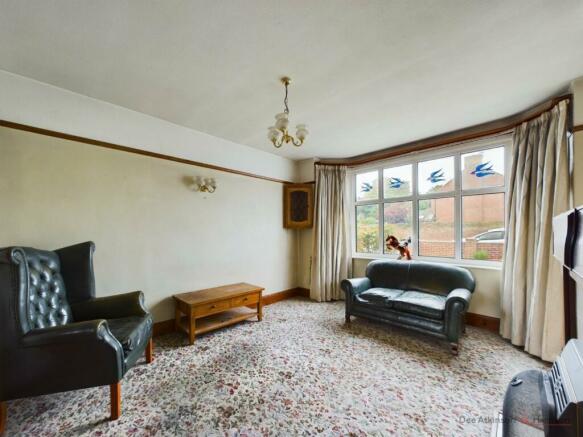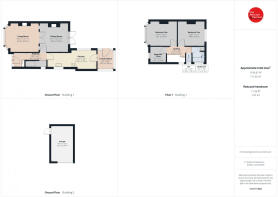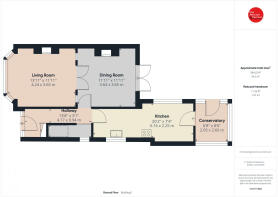Wansford Road, Driffield, YO25 5NN
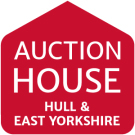
- PROPERTY TYPE
Semi-Detached
- BEDROOMS
3
- BATHROOMS
1
- SIZE
Ask agent
- TENUREDescribes how you own a property. There are different types of tenure - freehold, leasehold, and commonhold.Read more about tenure in our glossary page.
Freehold
Description
The property briefly comprises:- entrance hall, lounge, dining room, kitchen, conservatory, first floor landing with three bedrooms, bathroom, separate WC, rear garden, single detached garage and off street parking.
LOCATION
Driffield offers an outstanding array of amenities, including shops, restaurants, public houses, quality sports facilities dedicated to Rugby, Golf, Football, Bowls, Cricket and many others, as well as a very highly regarded Secondary School. It also provides excellent road and public transport connections to Hull, Beverley, Bridlington and Scarborough.
THE ACCOMMODATION COMPRISES:-
ENTRANCE HALL- 13'8 (4.17m) x 3'1 (0.94m)
Composite door to the front aspect, picture rail, stairs leading to the first floor landing, spacious understairs cupboard, engineered wooden flooring, telephone point and power points.
LOUNGE- 13'11 (4.24m) x 11'11 (3.65m)
Bay window to the front aspect, picture rail, gas fireplace with tiled hearth and wooden surround, fitted carpets, telephone point and power points.
DINING ROOM- 11'11 (3.64m) x 11'11 (3.65m)
French doors to the rear aspect, picture rail, gas fireplace with tiled hearth and wooden surround, fitted carpets and power points.
KITCHEN- 20'2 (6.16m) x 7'4 (2.25m)
Spacious kitchen with door to the rear aspect, windows to either side, tiled splash back, a range of wall and base units, one and a half sink with drainer unit, ample space for white goods, tiled flooring, electric wall mounted heater and power points.
CONSERVATORY- 6'8 (2.05m) x 8'6 (2.60m)
Door to the side aspect, window to all three sides and laminate flooring.
FIRST FLOOR LANDING- 11'0 (3.36m) x 3'6 (1.09m)
Opaque window to the side aspect, fitted carpets and power point. There is also access to the loft.
BEDROOM ONE- 13'9 (4.21m) x 10'11 (3.34m)
Window to the front aspect, picture rail, fitted carpets and power points.
BEDROOM TWO- 12'0 (3.66m) x 11'1 (3.38m)
Window to the rear aspect, picture rail, fitted carpets and power points.
BEDROOM THREE- 7'2 (2.21m) x 7'1 (2.18m)
Window to the front aspect, picture rail, built in cupboard, fitted carpets and power points.
BATHROOM- 5'7 (1.71m) x 7'0 (2.14m)
Opaque window to the side aspect, coving, fully tiled walls, built in storage cupboard, sink with vanity unit, panelled bath with over head shower attachment and tiled flooring.
W/C- 2'7 (0.79m) x 4'0 (1.24m)
Separate to the bathroom there is an opaque window to the side aspect, partially tiled walls, low flush WC and tiled flooring.
PARKING
Off street parking for multiple cars.
SINGLE DETACHED GARAGE- 10'11 (3.33m) x 17'2 (5.24m)
Up and over door, side pedestrian door, power and lighting.
SERVICES
There is no heating in the property. There are mains gas, water and electric.
TENURE
Freehold. Vacant possession upon completion.
METHOD OF SALE
The property will be offered for sale by online auction with bidding commencing at 12.00 pm on Monday 22nd July 2024 and closing on Wednesday 24th July at 1.00pm. To register to bid and further legal information relating to this lot please go to auctionhouse.co.uk/hullandeastyorkshire.
CONDITIONS OF SALE
The property will be sold subject to conditions of sale, copies of which will be available for inspection at the auctioneer’s offices, with the solicitors and on-line at auctionhouse.co.uk/hullandeastyorkshire prior to the date of the auction.
ADDITIONAL FEES
The purchaser will be required to pay an administration charge of 0.3% of the purchase price (0.25% plus VAT), subject to a minimum charge of £900 (£750 plus VAT), and a buyer's premium of £600 (£500 plus VAT) in addition to the purchase price of the property.
GUIDE PRICE
Guides are provided as an indication of each seller's minimum expectation. They are not necessarily figures which a property will sell for and may change at any time prior to the auction. Each property will be offered subject to a Reserve (a figure below which the Auctioneer cannot sell the property during the auction) which we expect will be set within the Guide Range or no more than 10% above a single figure Guide.
DISBURSEMENTS
Please see the legal pack for any disbursements listed that may become payable by the purchaser on completion.
ONLINE BIDDING
If you want to bid on this property, copy and paste the link below into your URL bar or into a Google search and it will take you to a video that explains the process: youtube.com/watch?v=ImXr4HXR36c
- COUNCIL TAXA payment made to your local authority in order to pay for local services like schools, libraries, and refuse collection. The amount you pay depends on the value of the property.Read more about council Tax in our glossary page.
- Band: C
- PARKINGDetails of how and where vehicles can be parked, and any associated costs.Read more about parking in our glossary page.
- Yes
- GARDENA property has access to an outdoor space, which could be private or shared.
- Yes
- ACCESSIBILITYHow a property has been adapted to meet the needs of vulnerable or disabled individuals.Read more about accessibility in our glossary page.
- Ask agent
Wansford Road, Driffield, YO25 5NN
NEAREST STATIONS
Distances are straight line measurements from the centre of the postcode- Driffield Station0.3 miles
- Nafferton Station1.9 miles
- Hutton Cranswick Station3.2 miles
About the agent
Auction House Hull and East Yorkshire are a subsidiary of Dee Atkinson & Harrison who are a long established professional firm with a wealth of Auction experience covering not only residential property but agriculture, plant and machinery and commercial premises. We currently hold six property auctions a year and we have achieved excellent success rates that are above the national average. We credit this success to our professional advice and the exceptional customer service we provide.
<Notes
Staying secure when looking for property
Ensure you're up to date with our latest advice on how to avoid fraud or scams when looking for property online.
Visit our security centre to find out moreDisclaimer - Property reference dah_358389573. The information displayed about this property comprises a property advertisement. Rightmove.co.uk makes no warranty as to the accuracy or completeness of the advertisement or any linked or associated information, and Rightmove has no control over the content. This property advertisement does not constitute property particulars. The information is provided and maintained by Auction House, Driffield. Please contact the selling agent or developer directly to obtain any information which may be available under the terms of The Energy Performance of Buildings (Certificates and Inspections) (England and Wales) Regulations 2007 or the Home Report if in relation to a residential property in Scotland.
Auction Fees: The purchase of this property may include associated fees not listed here, as it is to be sold via auction. To find out more about the fees associated with this property please call Auction House, Driffield on 01377 310913.
*Guide Price: An indication of a seller's minimum expectation at auction and given as a “Guide Price” or a range of “Guide Prices”. This is not necessarily the figure a property will sell for and is subject to change prior to the auction.
Reserve Price: Each auction property will be subject to a “Reserve Price” below which the property cannot be sold at auction. Normally the “Reserve Price” will be set within the range of “Guide Prices” or no more than 10% above a single “Guide Price.”
*This is the average speed from the provider with the fastest broadband package available at this postcode. The average speed displayed is based on the download speeds of at least 50% of customers at peak time (8pm to 10pm). Fibre/cable services at the postcode are subject to availability and may differ between properties within a postcode. Speeds can be affected by a range of technical and environmental factors. The speed at the property may be lower than that listed above. You can check the estimated speed and confirm availability to a property prior to purchasing on the broadband provider's website. Providers may increase charges. The information is provided and maintained by Decision Technologies Limited. **This is indicative only and based on a 2-person household with multiple devices and simultaneous usage. Broadband performance is affected by multiple factors including number of occupants and devices, simultaneous usage, router range etc. For more information speak to your broadband provider.
Map data ©OpenStreetMap contributors.
