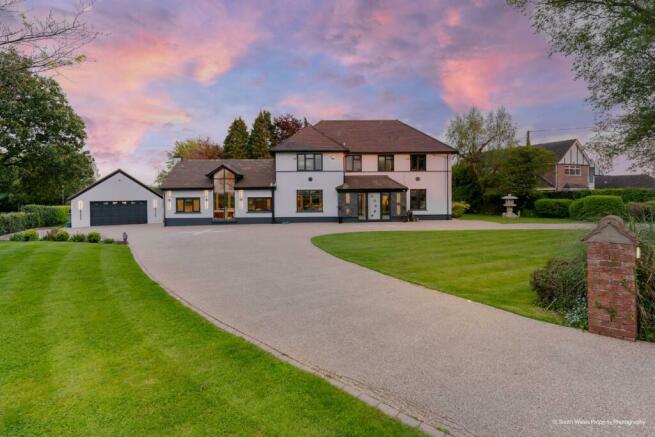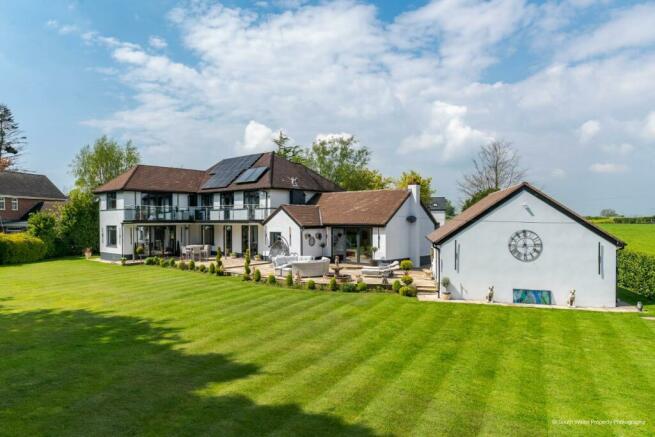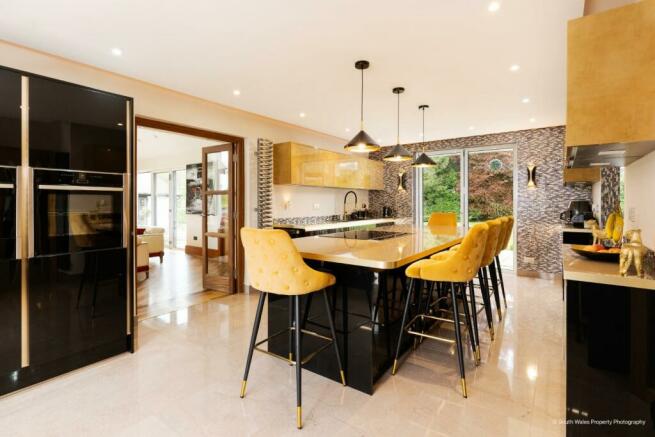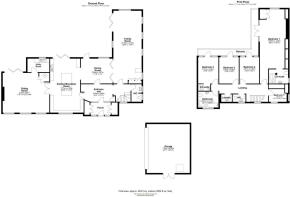
Ashdene, St Nicholas, Vale Of Glamorgan, CF5 6SJ

- PROPERTY TYPE
Detached
- BEDROOMS
5
- BATHROOMS
3
- SIZE
3,000 sq ft
279 sq m
- TENUREDescribes how you own a property. There are different types of tenure - freehold, leasehold, and commonhold.Read more about tenure in our glossary page.
Freehold
Key features
- An impressive, and thoughtfully extended detached family home in the heart of St Nicholas.
- Enjoying a superb generous plot of impeccably-manicured gardens.
- Over 3,000 sq ft to include; entrance porch, hallway, kitchen/breakfast room opening into dining room.
- Sitting room and family lounge with entertaining bar area.
- Also, a WC and utility room.
- First floor landing with WC and five bedrooms, two en-suite and a luxurious family bathroom.
- Stunning lawned frontage with in-and-out resin driveway leading to a detached double garage.
- South-facing rear garden with large terrace, summer house, pergola with hot tub and composite balcony
- Viewing highly recommended to appreciate this substantial, immaculately presented property.
- Solar panels and car charging point. EPC Rating; C.
Description
Situation - The village of St Nicholas, which is about 1 mile, is situated between the City of Cardiff and the Historic market town of Cowbridge, and lies on the A48 road which serves The Vale of Glamorgan. St Nicholas has long been regarded as one of the Vale of Glamorgan's most sought after residential areas, amidst gently rolling countryside, yet with convenient access to Cardiff and transport networks. At the nearby Culverhouse Cross there is an out-of-town shopping centre which includes Marks and Spencer, Tesco and other National retail outlets.
About The Property - Tucked away off private lane access, yet with a short stroll to the newly extended Primary school, the Grade ll listed Parish Church and Trehill Chapel. Just a short drive to both Cardiff and Cowbridge.
A sweeping in and out resin driveway leads to the front entrance to Ashdene with a central porch offering useful double cloaks and shoe storage with glazed access through into the welcoming hallway.
An oak staircase with glass balustrade leads to the first floor landing with useful understairs storage cupboard. There is also a fully tiled 2-piece cloakroom/WC.
To the heart of this family home is the open-plan kitchen/breakfast room fitted with a range of quality and contemporary handle-less high gloss wall and base units with complementary shimmering stone surfaces and central island. A range of integral ‘Neff’ appliances to remain include; 'hide and slide' double oven with grill, additional oven/micro, warming drawer, induction hob with hidden extractor hood, under-counter fridge, double wine cooler and dishwasher. Further presenting; porcelain tiled flooring and a fitted bench enjoys a lovely outlook over the front grounds and further across farmland. Bi-folding doors lead out onto the rear terrace - seamlessly connecting the garden which is ideal for entertaining.
The kitchen opens into the dining room which also provides access to the garden and from the hallway, with continuation of porcelain floor tiles and ceiling speakers.
A bi-folding oak door opens through into the family lounge fitted with quality 'Amtico' flooring and presents a range of fitted bespoke furniture to include; bar with drinks cooler and drinks cabinet with walnut tops and storage cupboards. This ideal entertaining room enjoys a lovely view over the rear garden with triple bi-folding doors opening out onto the terrace.
A great addition to this property is the conversion of the original double garage with double doors from the kitchen leading to this impressive vaulted ceiling sitting room. Fitted with quality 'Amtico' flooring with under-floor heating and bi-folding doors lead out onto the rear patio. A broad floor to ceiling picture window over-looks the front of the property and across open countryside. A focal point to this room is the gas fire to remain. Also, a storage cupboard houses the ‘Worcester’ gas fired boiler, and from here is the utility room.
To the first floor landing, a loft hatch gives access to a fully boarded loft space and all oak doors lead off to the bedroom accommodation. Also there is a walk-in laundry closet which houses the hot water tank (solar panels supply hot water) and a 2-piece WC.
There are four double bedrooms, a single fifth bedroom/dressing room and each double bedroom benefits from access onto the composite decked balcony with glass balustrade, offering a lovely outlook over the gardens.
The principal room is fitted with a range of quality wardrobes, and French doors open out onto the balcony. This generous room seamlessly opens into a luxurious spa-inspired en-suite shower room with walk-in shower and under-floor heating.
Also, bedroom two benefits from a 2-piece en-suite, and all other bedrooms share use of the 4-piece family bathroom.
Gardens And Grounds - Ashdene is approached off a quiet private lane shared with only three other properties, onto a quality resin 'in and out' driveway surrounded by open field views and countryside. The resin driveway leads to a detached double garage with electric car charging point, full power supply and electrically-operated door plus pedestrian doors lead out to the rear garden.
The sizeable grounds are predominantly laid to lawn with wrap-around mature hedgerow and tall trees giving much privacy to the grounds. The immaculately manicured rear garden centres around a large lawn with flagstone patio area, which is ideal for al-fresco dining with access from the main living rooms to the ground floor. The bottom of the garden enjoys the late evening sun whereby there is an additional large paved area with summer house and pergola with hot tub to remain. The summer house is a great entertaining space with bar and TV provisions with double doors opening onto the patio, benefitting from its own electrics.
Additional Information - Freehold. All mains services connected. Gas fired ‘Worcester’ central heating (fitted approx. 2023). Council Tax is Band H. Owned solar panels for heating both the hot water and for electricity.
Full planning permission in place to existing garage to create office and ancillary accommodation - reference on VoG council website 2021/01711/FUL.
Brochures
Ashdene, St Nicholas, Vale Of Glamorgan, CF5 6SJEPC LinkBrochure- COUNCIL TAXA payment made to your local authority in order to pay for local services like schools, libraries, and refuse collection. The amount you pay depends on the value of the property.Read more about council Tax in our glossary page.
- Band: H
- PARKINGDetails of how and where vehicles can be parked, and any associated costs.Read more about parking in our glossary page.
- Yes
- GARDENA property has access to an outdoor space, which could be private or shared.
- Yes
- ACCESSIBILITYHow a property has been adapted to meet the needs of vulnerable or disabled individuals.Read more about accessibility in our glossary page.
- Ask agent
Ashdene, St Nicholas, Vale Of Glamorgan, CF5 6SJ
NEAREST STATIONS
Distances are straight line measurements from the centre of the postcode- Waun-gron Park Station4.2 miles
- Fairwater Station4.3 miles
- Cadoxton Station4.4 miles
About the agent
Established in 1857, Watts & Morgan is one of the Oldest Firms of Chartered Surveyors, Auctioneers, Valuers and Estate Agents in South Wales.
With a vast amount of local knowledge we can offer extensive services on virtually every aspect of property related matters within the Residential, Commercial and Agricultural Property Markets.
Whether you are looking to buy, sell, let or bid for your dream property our friendly, professional staff will be pleased to help.
Industry affiliations


Notes
Staying secure when looking for property
Ensure you're up to date with our latest advice on how to avoid fraud or scams when looking for property online.
Visit our security centre to find out moreDisclaimer - Property reference 33180708. The information displayed about this property comprises a property advertisement. Rightmove.co.uk makes no warranty as to the accuracy or completeness of the advertisement or any linked or associated information, and Rightmove has no control over the content. This property advertisement does not constitute property particulars. The information is provided and maintained by Watts & Morgan, Cowbridge. Please contact the selling agent or developer directly to obtain any information which may be available under the terms of The Energy Performance of Buildings (Certificates and Inspections) (England and Wales) Regulations 2007 or the Home Report if in relation to a residential property in Scotland.
*This is the average speed from the provider with the fastest broadband package available at this postcode. The average speed displayed is based on the download speeds of at least 50% of customers at peak time (8pm to 10pm). Fibre/cable services at the postcode are subject to availability and may differ between properties within a postcode. Speeds can be affected by a range of technical and environmental factors. The speed at the property may be lower than that listed above. You can check the estimated speed and confirm availability to a property prior to purchasing on the broadband provider's website. Providers may increase charges. The information is provided and maintained by Decision Technologies Limited. **This is indicative only and based on a 2-person household with multiple devices and simultaneous usage. Broadband performance is affected by multiple factors including number of occupants and devices, simultaneous usage, router range etc. For more information speak to your broadband provider.
Map data ©OpenStreetMap contributors.





