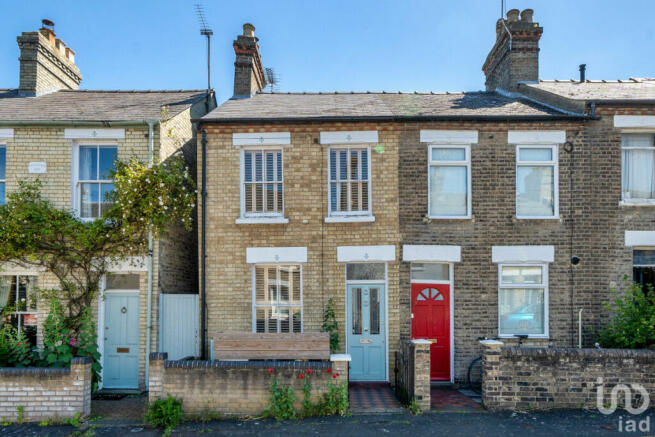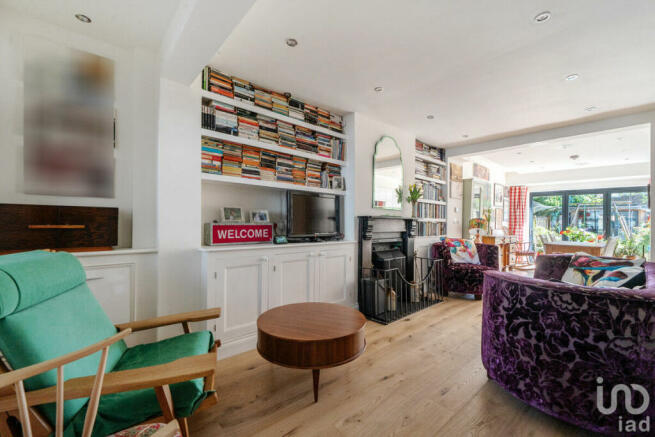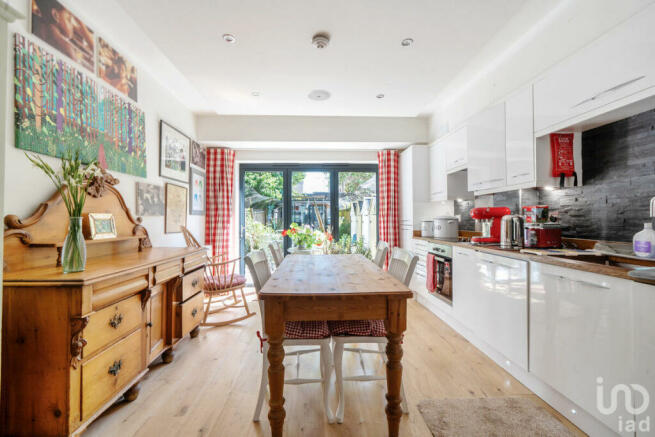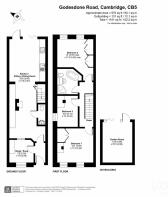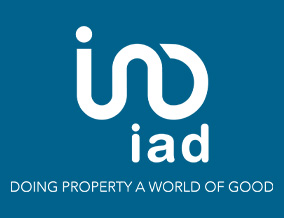
Godesdone Road, Cambridge, CB5

- PROPERTY TYPE
Terraced
- BEDROOMS
3
- BATHROOMS
1
- SIZE
1,101 sq ft
102 sq m
- TENUREDescribes how you own a property. There are different types of tenure - freehold, leasehold, and commonhold.Read more about tenure in our glossary page.
Freehold
Key features
- Victorian charm meets modern comfort in this 19th-century home, extended in 2018.
- Open-plan layout with oak flooring and bi-fold doors.
- Stunning cast iron fireplace and bespoke shelving.
- Well-equipped kitchen with stylish units and integrated appliances.
- Spacious study and convenient cloakroom on the ground floor.
- Three beautiful bedrooms upstairs, including two doubles and one single.
- Unique bathroom with skylights for added luxury.
- Landscaped garden with large terrace for dining and entertaining.
- Detached garden studio with bi-fold doors.
- Attractive street near River Cam, with easy access to amenities and schools.
Description
The ground floor boasts a wonderful open-plan living area with engineered oak flooring and bi-fold doors that bring in plenty of natural light from the rear garden. The sitting area is centred around a beautiful cast iron fireplace and features custom-made integrated shelving and storage cupboards. The kitchen and dining area flows seamlessly towards the rear of the home from the sitting area. The kitchen is well-equipped with stylish, matching wall and base units, under-cabinet and kick board LED lighting, and integrated appliances including a washing machine, dishwasher, fridge, freezer, oven, induction hob, and hidden extractor. Additionally, there is a cloakroom and a spacious study at the front of this beautiful home.
Upstairs, there are three beautiful bedrooms, two of which are doubles and one a single. The floor also features a stylish and unique bathroom with skylights.
Externally, the home features a wrought iron gate and a quarry tiled path leading to the front door. There is discreet covered bin storage and attractive raised flower and shrub beds. The enclosed, generously sized rear garden is beautifully landscaped with a large terrace, ideal for Al Fresco dining and entertaining. Additionally, there is a detached garden studio with bi-fold doors, providing the perfect space for working from home, a gym, or even a den.
Godesdone Road is an attractive residential street of terraced homes situated between Newmarket Road and the River Cam in the popular Riverside area of the city. It is within easy reach of the city centre, the Grafton Centre, Stourbridge and Midsummer Commons, and the Beehive Centre, all offering excellent shopping and recreational amenities. The mainline railway station is a short walk or cycle ride away, with regular services to London, Stansted Airport, and the Midlands. The A14, leading to the A11 and M11, is accessible via Fen Ditton. The area also boasts excellent schools for all ages, including St. Matthew's, Park Street, and Parkside. Additionally, the quintessentially Cambridge riverside walks are just down the street.
Entrance Hall
Leads to snug/study, with an additional internal oak door opening out to the ground floor.
Snug / Study
7'8" x 7'6" (2.35m x 2.29m)
A convenient room, perfect for use as a snug or study, featuring sash bay windows to the front with made-to-measure shutter blinds. Integrated shelving adds functionality, while a beautiful stained glass piece serves as a captivating feature.
Sitting Room / Dinning Area / Kitchen
9'10" x 32'7" (3.00m x 9.95m)
The ground floor boasts a wonderful open-plan living area with engineered oak flooring, modern spot lights and bi-fold doors that bring in plenty of natural light from the rear garden. The sitting area is centered around a beautiful cast iron fireplace and features custom-made integrated shelving and storage cupboards. The kitchen and dining area flows seamlessly towards the rear of the home from the sitting area. The kitchen is well-equipped with stylish, matching wall and base units, under-cabinet and kick-board LED lighting, and integrated appliances including a washing machine, dishwasher, fridge, freezer, oven, induction hob, and hidden extractor.
Cloakroom
The cloakroom is strategically positioned under the stairs and features a ceramic WC and a washbasin with a vanity unit underneath.
Landing
A spacious landing with oak casing and glass balustrades on the stairs, engineered oak flooring, a loft hatch, and pendant lighting. It provides access to all three bedrooms and the bathroom.
Master Bedroom
11'3" x 12'0" (3.44m x 3.68m)
Front-facing double room with dual sash windows complemented by fitted shutter blinds, spotlights, engineered oak flooring, a bespoke fitted wardrobe and a beautiful original fireplace.
Second Bedroom
11'3" x 13'0" (3.43m x 3.97m)
Rear-facing double room with dual sash windows complemented by fitted shutter blinds, pendant lighting from the vaulted ceiling, engineered oak flooring, and a bespoke fitted wardrobe.
Third Bedroom
10'3" x 7'3" (3.13m x 2.23m)
Side-aspect single room with a glazed window, spotlights, engineered oak flooring, and a beautiful original fireplace.
Bathroom
A super stylish four-piece bathroom featuring a part-vaulted skylight that brings in natural light, complemented by spotlights. The space includes tiled flooring and fully tiled walls, a curved shower cubicle with both rainfall and handheld shower options, a ceramic WC, a wash basin with bespoke vanity unit underneath, and a beautiful D-shaped ceramic bathtub with dual handheld shower dispensers.
Rear Garden
Generously sized north-west facing rear garden. Beautifully landscaped with a large patio area, ideal for Al fresco dining and entertaining.
Garden Studio
A very useful 131 square foot garden studio with bi-fold doors, providing the perfect space for working from home, a gym, or even a den.
Frontage
Externally, the home features a wrought iron gate and a quarry tiled path leading to the front door. There is discreet covered bin storage and attractive raised flower and shrub beds.
- COUNCIL TAXA payment made to your local authority in order to pay for local services like schools, libraries, and refuse collection. The amount you pay depends on the value of the property.Read more about council Tax in our glossary page.
- Ask agent
- PARKINGDetails of how and where vehicles can be parked, and any associated costs.Read more about parking in our glossary page.
- Ask agent
- GARDENA property has access to an outdoor space, which could be private or shared.
- Yes
- ACCESSIBILITYHow a property has been adapted to meet the needs of vulnerable or disabled individuals.Read more about accessibility in our glossary page.
- Ask agent
Godesdone Road, Cambridge, CB5
NEAREST STATIONS
Distances are straight line measurements from the centre of the postcode- Cambridge Station1.1 miles
- Cambridge North1.2 miles
- Shelford Station4.2 miles
About the agent
Professional marketing for your property
Our agents offer a premium service that includes professional marketing. Professional photography, detailed descriptions and in-depth research of your local are!
Bespoke serviceEach property and situation is different. At iad, we understand this and make sure each client gets a service that is tailored to them.
A dedicated agentYour iad agent
is with you from start to end. You will d
Notes
Staying secure when looking for property
Ensure you're up to date with our latest advice on how to avoid fraud or scams when looking for property online.
Visit our security centre to find out moreDisclaimer - Property reference RX398761. The information displayed about this property comprises a property advertisement. Rightmove.co.uk makes no warranty as to the accuracy or completeness of the advertisement or any linked or associated information, and Rightmove has no control over the content. This property advertisement does not constitute property particulars. The information is provided and maintained by iad, Nationwide. Please contact the selling agent or developer directly to obtain any information which may be available under the terms of The Energy Performance of Buildings (Certificates and Inspections) (England and Wales) Regulations 2007 or the Home Report if in relation to a residential property in Scotland.
*This is the average speed from the provider with the fastest broadband package available at this postcode. The average speed displayed is based on the download speeds of at least 50% of customers at peak time (8pm to 10pm). Fibre/cable services at the postcode are subject to availability and may differ between properties within a postcode. Speeds can be affected by a range of technical and environmental factors. The speed at the property may be lower than that listed above. You can check the estimated speed and confirm availability to a property prior to purchasing on the broadband provider's website. Providers may increase charges. The information is provided and maintained by Decision Technologies Limited. **This is indicative only and based on a 2-person household with multiple devices and simultaneous usage. Broadband performance is affected by multiple factors including number of occupants and devices, simultaneous usage, router range etc. For more information speak to your broadband provider.
Map data ©OpenStreetMap contributors.
