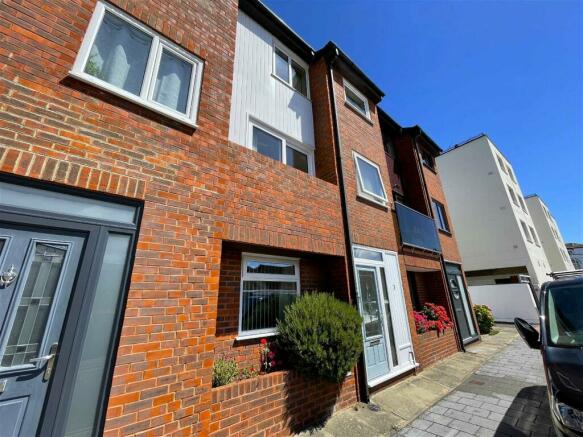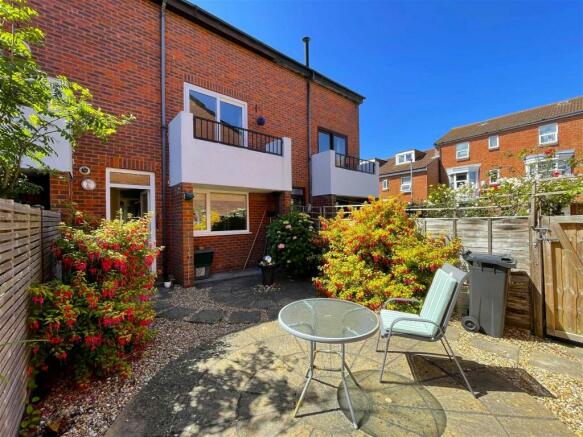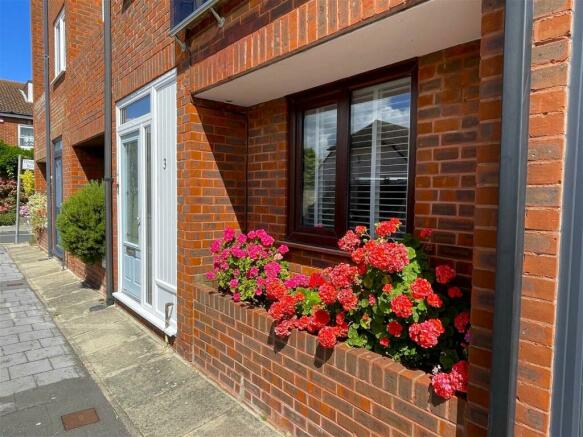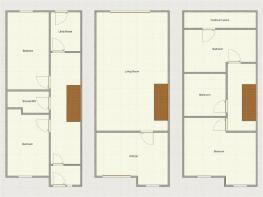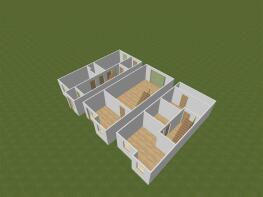
St Catherine Street, Southsea PO5 2NG

- PROPERTY TYPE
Terraced
- BEDROOMS
4
- BATHROOMS
1
- SIZE
Ask agent
- TENUREDescribes how you own a property. There are different types of tenure - freehold, leasehold, and commonhold.Read more about tenure in our glossary page.
Freehold
Description
Great location CLOSE TO SEAFRONT AND TOWN CENTRE for this well-appointed and attractively presented FOUR DOUBLE BEDROOM MODERN TOWN HOUSE with separate garage, delightful patio garden, two balconies, replacement double-glazing, and gas fired central heating. A 1st-class family home. St Catherine Street runs between Florence Road and Clarendon Road, a little to the north of South Parade. This popular and exceptionally convenient Conservation Area address is a level walk of just over a quarter of a mile from Palmerston Road Shopping Precinct and places a wide range of public amenities within comfortable reach, including: Seafront leisure and recreation, the open beach, shops and eateries, various schools, main-line stations, etc. One of a terrace of just four houses, No. 3 dates from around 1980 and features brick elevations under a pitched slate roof, the facade incorporating a first floor balcony (with another to the rear) and recessed forecourt. Behind is a pretty patio garden with the benefit of pedestrian rear access. Available now to the open market with the further asset of NO ONWARD CHAIN, full particulars of this desirable opportunity are given as follows and early enquiry is recommended:
PORCH
ENTRANCE HALL
SHOWER ROOM & W.C.
UTILITY/LAUNDRY ROOM - 2.31m x 1.75m (7'7" x 5'9")
BEDROOM FOUR - 3.68m x 2.49m (12'1" x 8'2")
BEDROOM THREE - 4.37m x 2.46m (14'4" x 8'1")
FIRST FLOOR
SMALL LANDING
LIVING/DINING ROOM - 7.16m x 4.44m (23'6" x 14'7")
KITCHEN/BREAKFAST ROOM - 4.47m x 3.18m (14'8" x 10'5")
TOP (SECOND) FLOOR
LANDING
BEDROOM TWO - 4.44m x 2.51m (14'7" x 8'3")
BEDROOM ONE - 4.44m x 3.12m (14'7" x 10'3")
BATHROOM & W.C. - 2.51m x 2.44m (8'3" x 8'0")
OUTSIDE
REAR: Depth: 22'0 (6.71m) Width: 15'10 (4.83m) Attractive patio garden, laid to paving and shingle with fenced surround and planted beds. Rear pedestrian gate.
SINGLE GARAGE
COUNCIL TAX
EPC 'C'
VIEWING
D. M. NESBIT & CO.
(17878/051336)
Brochures
Brochure 1- COUNCIL TAXA payment made to your local authority in order to pay for local services like schools, libraries, and refuse collection. The amount you pay depends on the value of the property.Read more about council Tax in our glossary page.
- Band: C
- PARKINGDetails of how and where vehicles can be parked, and any associated costs.Read more about parking in our glossary page.
- Garage
- GARDENA property has access to an outdoor space, which could be private or shared.
- Yes
- ACCESSIBILITYHow a property has been adapted to meet the needs of vulnerable or disabled individuals.Read more about accessibility in our glossary page.
- Ask agent
St Catherine Street, Southsea PO5 2NG
NEAREST STATIONS
Distances are straight line measurements from the centre of the postcode- Fratton Station1.1 miles
- Portsmouth & Southsea Station1.2 miles
- Portsmouth Harbour Station1.6 miles
About the agent
Established in 1921 as an independent practice of Estate Agents, Chartered Surveyors & Auctioneers, and at our address in the heart of Southsea Town Centre since 1965, Nesbit & Co are very much a recognised and trusted name in Estate Agency.
We have carved out a strong reputation among our competitors, based upon the highest standards of service, true professionalism, and a tenacious attitude to our clients' interests - qualities which, when combined with deep local knowledge and a leve
Industry affiliations

Notes
Staying secure when looking for property
Ensure you're up to date with our latest advice on how to avoid fraud or scams when looking for property online.
Visit our security centre to find out moreDisclaimer - Property reference S981656. The information displayed about this property comprises a property advertisement. Rightmove.co.uk makes no warranty as to the accuracy or completeness of the advertisement or any linked or associated information, and Rightmove has no control over the content. This property advertisement does not constitute property particulars. The information is provided and maintained by Nesbits, Southsea. Please contact the selling agent or developer directly to obtain any information which may be available under the terms of The Energy Performance of Buildings (Certificates and Inspections) (England and Wales) Regulations 2007 or the Home Report if in relation to a residential property in Scotland.
*This is the average speed from the provider with the fastest broadband package available at this postcode. The average speed displayed is based on the download speeds of at least 50% of customers at peak time (8pm to 10pm). Fibre/cable services at the postcode are subject to availability and may differ between properties within a postcode. Speeds can be affected by a range of technical and environmental factors. The speed at the property may be lower than that listed above. You can check the estimated speed and confirm availability to a property prior to purchasing on the broadband provider's website. Providers may increase charges. The information is provided and maintained by Decision Technologies Limited. **This is indicative only and based on a 2-person household with multiple devices and simultaneous usage. Broadband performance is affected by multiple factors including number of occupants and devices, simultaneous usage, router range etc. For more information speak to your broadband provider.
Map data ©OpenStreetMap contributors.
