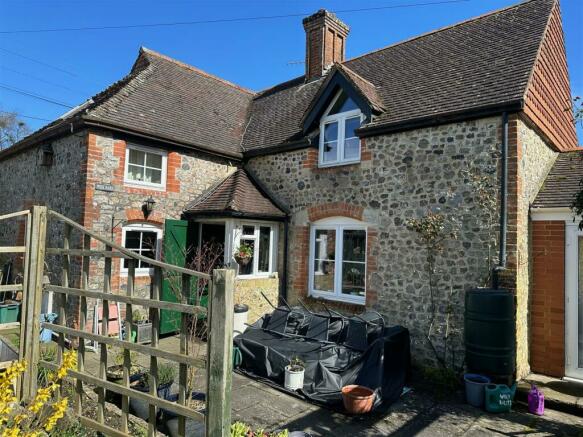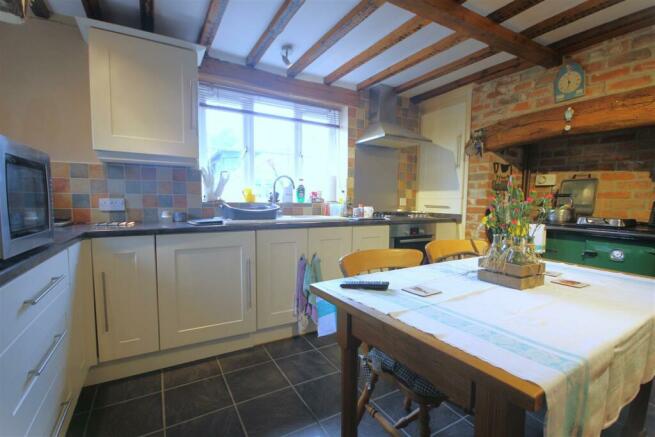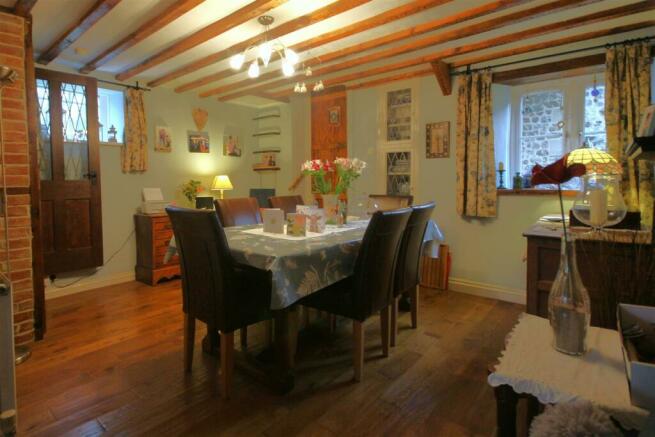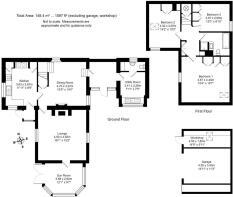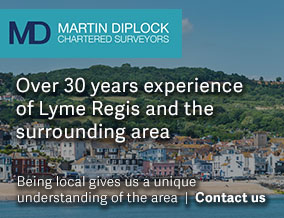
Peek Barn, School Lane, Rousdon

- PROPERTY TYPE
House
- BEDROOMS
3
- SIZE
Ask agent
- TENUREDescribes how you own a property. There are different types of tenure - freehold, leasehold, and commonhold.Read more about tenure in our glossary page.
Freehold
Key features
- Attached Barn Conversion
- Character Features
- Sitting Room and Conservatory
- Dining Room
- Separate Kitchen
- Utility Room and Cloakroom
- Three Bedrooms
- Family Bathroom
- Pleasant Front and Rear Gardens
- Driveway Parking and Garage
Description
Peek Barn is an attractive barn conversion, once utilised and under the ownership of the local school. It retains plentiful character features typical of its age and construction, and which was remodelled and reconfigured some 25 years ago in creating a lovely home with good sized accommodation and rooms. The property is situated within the heart of the village of Rousdon, within easy commuter distance of Lyme Regis, Axminster and Seaton. There are three double bedrooms, living room with open fireplace, conservatory, kitchen, utility/cloakroom and family bathroom. There is the further benefit of a generous gravelled driveway for a number of vehicles, as well as a garage and workshop, with mature gardens to either side of the property.
The Accommodation Comprises: - Part stained glass timber door to:
Entrance Hall/Porch - With slate tile floor, exposed beams, windows to front, radiator. Door to:
Utility Room - 7'11" x 7'5" (2.41m x 2.26m)
With tiled floor, double glazed window, base unit with inset belfast sink and wooden worktops, radiator, space for fridge freezer, tumble dryer, plumbing for washing machine. Door to:
Cloakroom - With vinyl floor, obscured double glazed window, hand basin, WC, fitted shelving and cabinet.
Further timber door with part stained glass and brick archway with steps down to:
Dining Room - 15'5" x 14' (4.70m x 4.27m)
With oak flooring, dual aspect double glazed windows, radiator, feature ornate fireplace, exposed beams and brickwork, door and stairs to first floor. Timber doors to:
Lounge - 16'1" x 15'2" (4.90m x 4.62m)
Carpeted with dual aspect double glazed windows, radiator, open stone and brick fireplace with timber mantle, fitted cupboard and shelving, exposed beams. Panelled glazed door to:
Conservatory - 12'1" x 9'9" (3.68m x 2.97m)
With tiled flooring and french door to outside.
Kitchen - 11'11" x 8'10" (3.63m x 2.69m)
With tiled floor, dual aspect double glazed windows, brick inglenook and timber mantle with 'Rayburn' inset, matching wall and base units with laminate worktops and exposed beams, inset 1.5 bowl porcelain sink and drainer, integrated gas hob with electric oven and cooker hood over, built in cupboards. Stable door to:
Porch - With door to outside, quarry tiled floor.
First Floor -
Landing - With radiator, built in linen cupboard, loft access. Doors to:
Bedroom 1 - 15'4" x 14'7" (4.67m x 4.45m)
Carpeted with double glazed window to side and velux window, built in wardrobes, exposed timbers and beams, radiator.
Bedroom 2 - 14'2" x 10' (4.32m x 3.05m)
With double glazed window to side and velux, radiator, built in wardrobe, exposed beams.
Bedroom 3 - 12'4" x 8'10" (3.76m x 2.69m)
With double glazed window, radiator, built in wardrobe, exposed beams.
Bathroom - With vinyl flooring, skylight, part panelling, panelled bath, vanity unit with inset hand basin, shaver point, shower cubicle within a tiled surround.
Outisde - Peek Barn can be found within the centre of the village of Rousdon. Travelling from Lyme Regis, it can be found just past the Shrubbery Campsite and before Rousdon Car Centre. The property is approached off School Lane, with a separate access roadway off the lane which also serves the neighbouring property. A gravelled driveway leads to the property as well as the garage (with light and power) and attached workshop, with the gravelled area continuing to one side of the gardens and in approaching the formal main entrance door to the property. To the other side, there is a slightly raised lawned area bordered by mature flower beds and planting, with timber gazebo. A set of steps from the driveway leads to a large patio area, with access to the side porch off the kitchen, with vegetable plots, greenhouse and timber shed found adjacent to the lawned area. The gardens are enclosed by a combination of timber fencing and stone walling.
Garage/Outbuilding - 14'11" x 11'3" (4.55m x 3.43m)
Garage with light and power.
Workshop - 14'9" x 5'11" (4.50m x 1.80m)
To side and attached to garage, with light and power and skylight.
Material Information - Local Authority: East Devon District Council
Council Tax Band: E
Tenure: Freehold
We understand that a water supply pipe to neighbouring properties runs under the entrance hall.
The access driveway is within the freehold to a neighbouring property, 1 The Gables, and Peek Barn has a right of way across the driveway.
The ownership of School Lane is unknown but it is not an adopted road. Maintenance to date has been carried out by residents on an ad hoc basis.
Services - We understand the following to be correct but applicants should verify this with their own enquiries.
Electricity: Mains
Water: Mains
Drainage: Private Septic Tank
Heating: Oil fired Rayburn
In the Kitchen, the hob is fueled by LPG bottled gas
Broadband and Mobile Signal/Coverage: See checker.ofcom.org.uk
Viewing - Strictly by appointment with the Vendor’s Agents, Martin Diplock Estate Agents of 36 Broad Street, Lyme Regis.
Directions - From Lyme Regis, take the A3052 west for about 3 miles to the village of Rousdon. Upon reaching the village, take the right hand turning just after the caravan site and before the Rousdon Car Centre into School Lane. Continue for a short distance and take the first left hand turning on to a small roadway, and next subsequent left leading to the driveway for Peek Barn.
Brochures
Peek Barn, School Lane, Rousdon- COUNCIL TAXA payment made to your local authority in order to pay for local services like schools, libraries, and refuse collection. The amount you pay depends on the value of the property.Read more about council Tax in our glossary page.
- Band: E
- PARKINGDetails of how and where vehicles can be parked, and any associated costs.Read more about parking in our glossary page.
- Yes
- GARDENA property has access to an outdoor space, which could be private or shared.
- Yes
- ACCESSIBILITYHow a property has been adapted to meet the needs of vulnerable or disabled individuals.Read more about accessibility in our glossary page.
- Ask agent
Peek Barn, School Lane, Rousdon
NEAREST STATIONS
Distances are straight line measurements from the centre of the postcode- Axminster Station4.3 miles
About the agent
NOT ALL ESTATE AGENTS ARE THE SAME!
Sell your house the stress free way
Selling a property can get complicated. Martin Diplock offers expert support every step of the way, so you'll get the best price and stay calm. Sell with Martin Diplock and enjoy...
Friendly expert service
We know the local market inside out (we've been here for 35 years). In fact, we're market leaders in the DT7 area. So our valuations and assessments are as accurate and compr
Notes
Staying secure when looking for property
Ensure you're up to date with our latest advice on how to avoid fraud or scams when looking for property online.
Visit our security centre to find out moreDisclaimer - Property reference 33001486. The information displayed about this property comprises a property advertisement. Rightmove.co.uk makes no warranty as to the accuracy or completeness of the advertisement or any linked or associated information, and Rightmove has no control over the content. This property advertisement does not constitute property particulars. The information is provided and maintained by Martin Diplock Chartered Surveyors, Lyme Regis. Please contact the selling agent or developer directly to obtain any information which may be available under the terms of The Energy Performance of Buildings (Certificates and Inspections) (England and Wales) Regulations 2007 or the Home Report if in relation to a residential property in Scotland.
*This is the average speed from the provider with the fastest broadband package available at this postcode. The average speed displayed is based on the download speeds of at least 50% of customers at peak time (8pm to 10pm). Fibre/cable services at the postcode are subject to availability and may differ between properties within a postcode. Speeds can be affected by a range of technical and environmental factors. The speed at the property may be lower than that listed above. You can check the estimated speed and confirm availability to a property prior to purchasing on the broadband provider's website. Providers may increase charges. The information is provided and maintained by Decision Technologies Limited. **This is indicative only and based on a 2-person household with multiple devices and simultaneous usage. Broadband performance is affected by multiple factors including number of occupants and devices, simultaneous usage, router range etc. For more information speak to your broadband provider.
Map data ©OpenStreetMap contributors.
