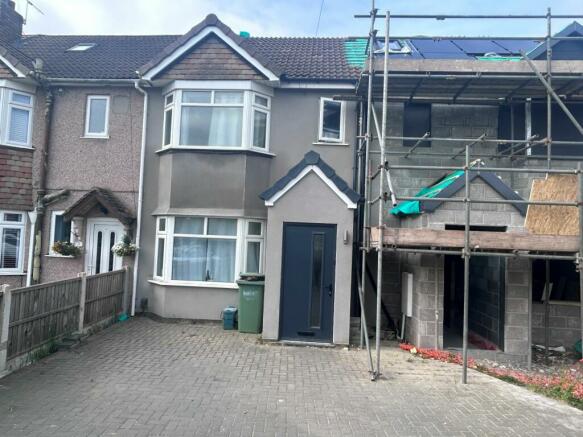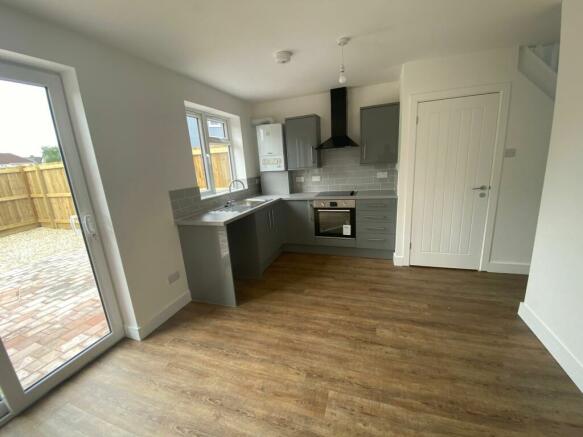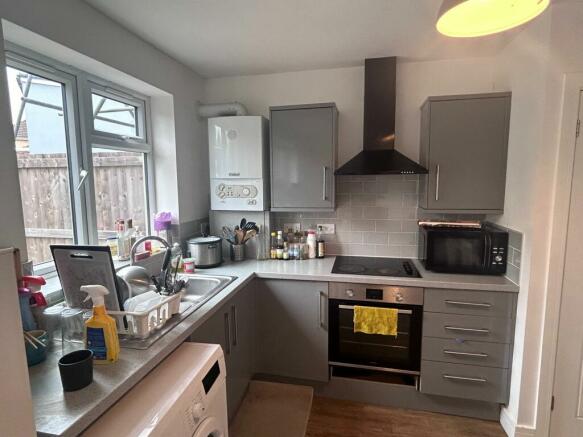Shanklin Drive, Filton, Bristol

- PROPERTY TYPE
Terraced
- BEDROOMS
3
- BATHROOMS
2
- SIZE
Ask agent
- TENUREDescribes how you own a property. There are different types of tenure - freehold, leasehold, and commonhold.Read more about tenure in our glossary page.
Freehold
Description
This lovely property features a fully fitted, modern grey high-gloss kitchen complete with an integrated electric cooker and induction hob, and wood-effect laminate flooring. Natural light floods the kitchen through a window and patio doors, creating a bright and airy atmosphere. The home also boasts a convenient downstairs W/C and a spacious separate reception room with a charming bay window.
The property is carpeted throughout with stylish grey carpet, adding a cohesive and contemporary touch to the interior. Upstairs, the landing leads to a sizable family shower room with luxurious floor-to-ceiling paneling and a waterfall mixer shower, enhancing its modern feel. The master bedroom, facing the front of the property, features a bay window, contributing to a bright, airy, and fresh ambiance. The second bedroom at the back is generously sized, while the third bedroom is a comfortable single room.
This home is in an ideal location for main transport links to Parkway Station, the M5 Motorway, and bus routes. It is within the catchment area for several local primary and high schools, including Filton High and Abbey Wood.
Within walking distance to a variety of dining places and shops found at Abbeywood Retail Park.
Perfect for families seeking modern living with plenty of natural light and contemporary finishes. The property is offered with NO CHAIN ,call us to book your viewing !
Council Tax Band: B
Tenure: Freehold
Hall
Entrance hallway with laminated flooring white washed walls and double radiator leading to
Living room
3.4m x 3.2m
Spacious living room featuring a large UPVC bay window, carpeted flooring, whitewashed walls, and a double radiator for added comfort.
WC
Lower level w/c with toilet and wash hand basin grey tiled splashback and white wash walls.
Kitchen/diner
3.21m x 4.96m
Open plan kitchen diner featuring wood-effect flooring and a grey tiled kitchen splashback. It includes assorted grey high-gloss wall and base units with four storage and cutlery drawers featuring soft-touch closures. The kitchen is complemented by grey marble-effect roll-edge worktops, a stainless steel sink with mixer tap and drainer, a built-in electric oven, ceramic induction hob, and stainless steel black hood. There is also space for a freestanding washing machine, a combi boiler, double glazed uPVC window and patio doors, and a double radiator for added comfort.
FIRST FLOOR:
Stairs leading to landing accessing family shower room and bedrooms with grey carpeting and white-washed walls.
Bathroom
Large family shower room featuring a glass cubicle with a waterfall mixer shower, floor-to-ceiling grey tile effect paneling, wood-effect linoleum flooring, a contemporary white toilet and sink, chrome heated towel rail, and UPVC window.
Master bedroom
3.4m x 3.3m
Facing the front side of the road, this spacious bay-fronted bedroom is ideal as the master bedroom of the house. It features a UPVC bay window, double radiator, grey carpeted flooring, and white-washed walls.
Bedroom 2
3.28m x 2.74m
This generously sized second bedroom overlooks the enclosed rear garden, featuring a bright UPVC window, a double radiator, grey carpet, and white-washed walls.
Bedroom 3
2.27m x 2.32m
The single bedroom features a UPVC window, grey carpets, whitewashed walls, and a double radiator, overlooking the enclosed rear garden.
Garden
The property boasts off-street parking for one car. To the rear, there is an enclosed, low-maintenance patio and chipping garden with rear access secured by a private gate. It's ideal for enjoying summer evenings, surrounded by potted shrubs for garden lovers.
Brochures
Brochure- COUNCIL TAXA payment made to your local authority in order to pay for local services like schools, libraries, and refuse collection. The amount you pay depends on the value of the property.Read more about council Tax in our glossary page.
- Band: B
- PARKINGDetails of how and where vehicles can be parked, and any associated costs.Read more about parking in our glossary page.
- Off street
- GARDENA property has access to an outdoor space, which could be private or shared.
- Private garden
- ACCESSIBILITYHow a property has been adapted to meet the needs of vulnerable or disabled individuals.Read more about accessibility in our glossary page.
- Ask agent
Shanklin Drive, Filton, Bristol
NEAREST STATIONS
Distances are straight line measurements from the centre of the postcode- Filton Abbey Wood Station0.4 miles
- Patchway Station1.2 miles
- Bristol Parkway Station1.1 miles
About the agent
With over 20 years industry experience , our team are here to help with all your property needs , both landlords and tenants alike will receive not only the highest level of customer service but as an independent estate agent we offer highly competitive fees.
For our landlords we offer a stress free fully manged service or a tenant find service for those landlords who prefer the hands on approach.
For our Tenants we provide excellent University and private accommodation, and are
Industry affiliations

Notes
Staying secure when looking for property
Ensure you're up to date with our latest advice on how to avoid fraud or scams when looking for property online.
Visit our security centre to find out moreDisclaimer - Property reference RS0029. The information displayed about this property comprises a property advertisement. Rightmove.co.uk makes no warranty as to the accuracy or completeness of the advertisement or any linked or associated information, and Rightmove has no control over the content. This property advertisement does not constitute property particulars. The information is provided and maintained by Franklin Cole Properties, Bristol. Please contact the selling agent or developer directly to obtain any information which may be available under the terms of The Energy Performance of Buildings (Certificates and Inspections) (England and Wales) Regulations 2007 or the Home Report if in relation to a residential property in Scotland.
*This is the average speed from the provider with the fastest broadband package available at this postcode. The average speed displayed is based on the download speeds of at least 50% of customers at peak time (8pm to 10pm). Fibre/cable services at the postcode are subject to availability and may differ between properties within a postcode. Speeds can be affected by a range of technical and environmental factors. The speed at the property may be lower than that listed above. You can check the estimated speed and confirm availability to a property prior to purchasing on the broadband provider's website. Providers may increase charges. The information is provided and maintained by Decision Technologies Limited. **This is indicative only and based on a 2-person household with multiple devices and simultaneous usage. Broadband performance is affected by multiple factors including number of occupants and devices, simultaneous usage, router range etc. For more information speak to your broadband provider.
Map data ©OpenStreetMap contributors.



