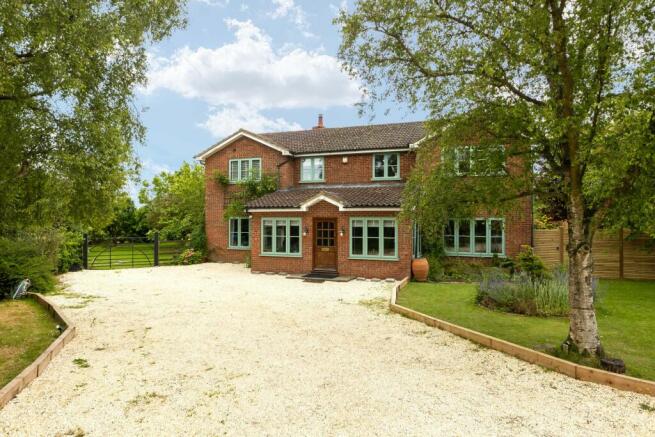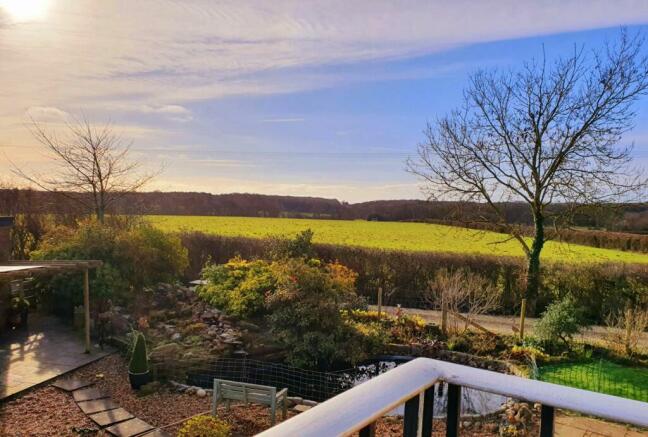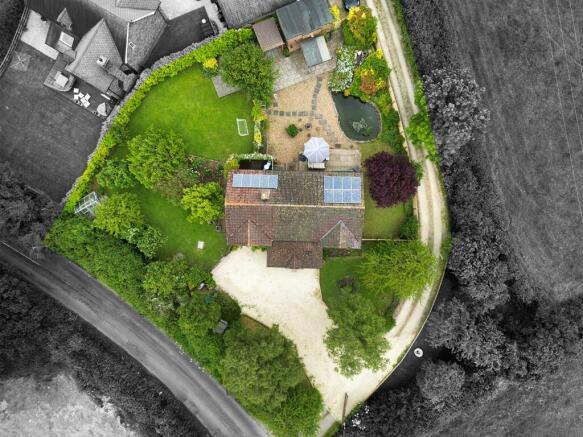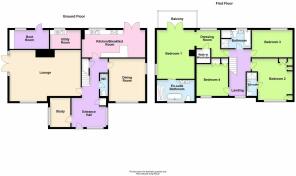
Shenley Road, Whaddon, MK17

- PROPERTY TYPE
Detached
- BEDROOMS
4
- BATHROOMS
3
- SIZE
2,411 sq ft
224 sq m
- TENUREDescribes how you own a property. There are different types of tenure - freehold, leasehold, and commonhold.Read more about tenure in our glossary page.
Freehold
Key features
- Four Bedroom Detached
- Substantial Plot, Approaching 0.5 Acre
- Three Reception Rooms
- Utility & Boot Room
- Rural Location
- Re-Fitted Kitchen/Breakfast Room
- Two Re-Fitted En-Suites
- Solar Panels, Air Source Heat Pump
- Balcony from Principal Bedroom
Description
Nestled within a beautiful rural location, this exceptional 4-bedroom detached house offers a perfect blend of charm and modern living. Set on a substantial plot approaching 0.5 acre, the property boasts ample living space with three reception rooms including a lounge with wood burning fireplace, a utility room, and a boot room providing practicality for every-day needs. The heart of the home lies in the re-fitted kitchen/breakfast room, ideal for culinary enthusiasts, complemented by two modern re-fitted en-suites for added convenience. The principal bedroom features a balcony, taking advantage of the stunning views. Embracing sustainability, the property is equipped with solar panels and an air source heat pump, ensuring energy efficiency without compromising on comfort and style.
Step outside to discover a garden paradise that surrounds the property on all sides, offering tranquillity and privacy. A gravel driveway, accessible via a remote-controlled gate, leads to parking and extends to the rear to provide access to a double garage and hardstanding area. The meticulously landscaped garden features lush green lawns, a variety of planted shrubs, bushes, a rose garden and fruit trees, a partly covered large patio area perfect for alfresco dining, a charming pergola, a large fishpond, and a versatile brick-built outbuilding. An oak construction, positioned at the rear of the property, offers an additional hardstanding area and further enhances the outdoor living experience, providing a picturesque setting for relaxation and entertaining under the open skies.
This exquisite property offers a harmonious combination of elegance, functionality, and tranquillity, providing a truly idyllic retreat for those seeking a slice of countryside living within a modern lifestyle setting.
Entrance Hall
Windows to front & side, two radiators, oak flooring, built in storage cupboard with rail fitted, stairs to first floor landing with cupboard under.
Cloakroom
Re-fitted with white suite comprising, pedestal wash hand basin and low-level WC, tiled splash back, tiled flooring.
Lounge
7.37m x 5.31m
Window to front, two radiators, multi-fuel burner set in chimney breast with timber surround & marble hearth, double door with side lights give access to garden.
Dining Room
4.45m x 3.71m
Windows to front & side, two radiators.
Study
Windows to front & side, radiator, oak flooring.
Kitchen/Breakfast Room
6.55m x 2.84m
Re-fitted with a matching range of German engineered, bespoke base and eye level units with composite worktop space, 1+1/2 bowl sink unit with "Quooker" tap, built-in Bosch electric twin ovens, Neff induction hob with Elica extractor hood over, window to rear, radiator, tiled flooring, double door to garden.
Utility Room
3.12m x 1.98m
Single drainer, stainless steel sink unit with mixer tap and base unit under, fitted units to one wall, plumbing for two washing machines, tiled flooring, hot water cylinder and boiler.
window to rear.
Boot Room
3.89m x 1.85m
Window to rear, tiled flooring, door to garden.
First Floor Landing
Window to front, radiator, access to loft space
Bedroom One
5.05m x 3.89m
Window to side, two radiators, double door to BALCONY.
Dressing Room
Window to rear, radiator, walk in wardrobe.
En-Suite to Bedroom One
Re-fitted with white suite comprising free standing bath, separate walk in double shower enclosure, "His & Her" wash hand basins with cupboards under, tiled splash-backs, low level WC, window to front, heated towel rail, tiled flooring.
Bedroom Two
4.47m x 3.58m
Window to front, fitted wardrobes, radiator.
En-Suite to Bedroom Two
Re-fitted with white suite comprising; wash hand basin with cupboard under, shower cubicle and low-level WC, tiled splash-backs, tiled flooring.
Bedroom Three
4.19m x 2.84m
Window to Rear, Radiator
Bedroom Four
3.3m x 3.15m
Window to front, radiator, built in wardrobes.
Bathroom
Re-fitted with white suite comprising; panelled bath, wash hand basin with cupboard under, separate double shower enclosure, tiled splash-backs, WC with hidden cistern, storage cupboard, obscure glazed window to rear, heated towel rail, tiled flooring.
Garden
Gravel driveway via remote controlled gate leads to parking, continues to rear to give access to carport and hardstanding. Garden surrounds property on all sides, areas laid to lawn, abundance planted shrubs, bushes and fruit trees, partly covered large patio area, Pergola, fishpond, brick built Outbuilding.
Parking - Car port
Two sets of swing doors have been added to a double width carport.
Parking - Driveway
Driveway turns in front of the property providing parking for several vehicles. It also goes to the rear and gives access to the carport.
- COUNCIL TAXA payment made to your local authority in order to pay for local services like schools, libraries, and refuse collection. The amount you pay depends on the value of the property.Read more about council Tax in our glossary page.
- Band: G
- PARKINGDetails of how and where vehicles can be parked, and any associated costs.Read more about parking in our glossary page.
- Driveway,Covered
- GARDENA property has access to an outdoor space, which could be private or shared.
- Private garden
- ACCESSIBILITYHow a property has been adapted to meet the needs of vulnerable or disabled individuals.Read more about accessibility in our glossary page.
- Ask agent
Energy performance certificate - ask agent
Shenley Road, Whaddon, MK17
NEAREST STATIONS
Distances are straight line measurements from the centre of the postcode- Bletchley Station3.3 miles
- Milton Keynes Central Station3.4 miles
- Fenny Stratford Station4.1 miles
About the agent
Taylor Walsh, Milton Keynes
Regency Court 224 Upper Fifth Street Central Milton Keynes Buckinghamshire MK9 2HR

INSIGHT
www.taylorwalsh.co.uk
WHY SELL YOUR HOME WITH TAYLOR WALSH?
We care about the homes we sell and we want our clients to feel comfortable listing their biggest asset with us. Trust is important and we provide transparent communication - there are no hidden agendas. We're great listeners, considerate and outstanding negotiators.
We provide our professional and honest advice to maximise the selling price - leaving you with
Notes
Staying secure when looking for property
Ensure you're up to date with our latest advice on how to avoid fraud or scams when looking for property online.
Visit our security centre to find out moreDisclaimer - Property reference 88c8b339-22cc-46e6-b441-506db5a58201. The information displayed about this property comprises a property advertisement. Rightmove.co.uk makes no warranty as to the accuracy or completeness of the advertisement or any linked or associated information, and Rightmove has no control over the content. This property advertisement does not constitute property particulars. The information is provided and maintained by Taylor Walsh, Milton Keynes. Please contact the selling agent or developer directly to obtain any information which may be available under the terms of The Energy Performance of Buildings (Certificates and Inspections) (England and Wales) Regulations 2007 or the Home Report if in relation to a residential property in Scotland.
*This is the average speed from the provider with the fastest broadband package available at this postcode. The average speed displayed is based on the download speeds of at least 50% of customers at peak time (8pm to 10pm). Fibre/cable services at the postcode are subject to availability and may differ between properties within a postcode. Speeds can be affected by a range of technical and environmental factors. The speed at the property may be lower than that listed above. You can check the estimated speed and confirm availability to a property prior to purchasing on the broadband provider's website. Providers may increase charges. The information is provided and maintained by Decision Technologies Limited. **This is indicative only and based on a 2-person household with multiple devices and simultaneous usage. Broadband performance is affected by multiple factors including number of occupants and devices, simultaneous usage, router range etc. For more information speak to your broadband provider.
Map data ©OpenStreetMap contributors.





