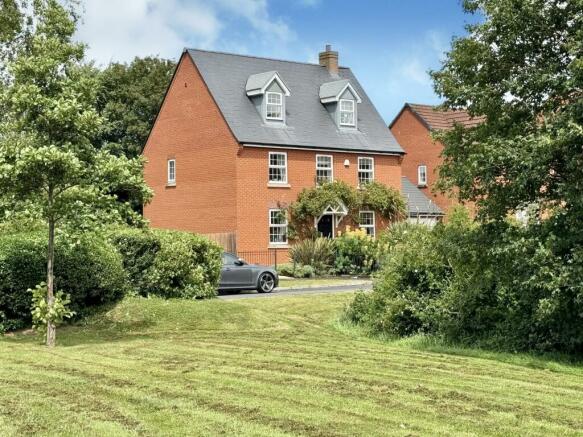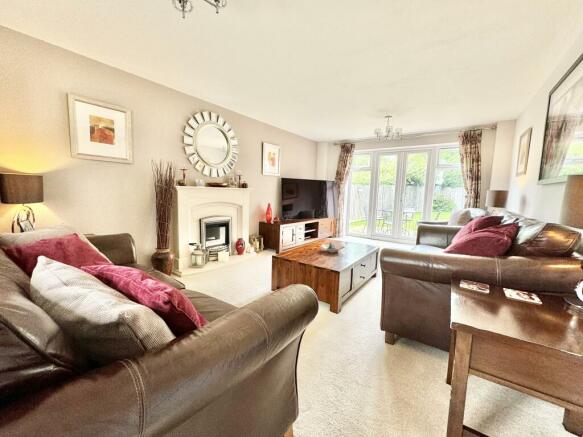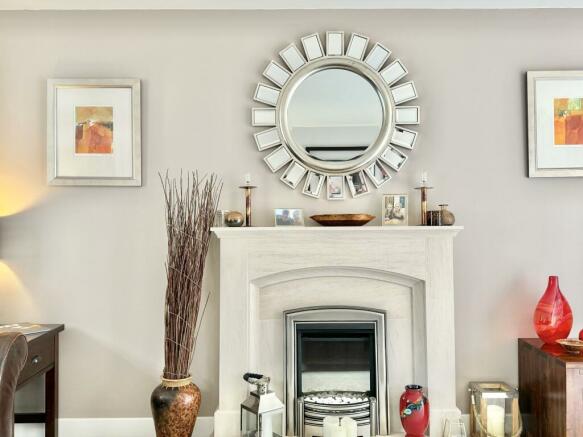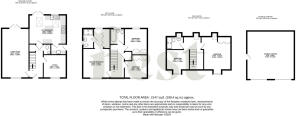Sellicks Road, Monkton Heathfield

- PROPERTY TYPE
Detached
- BEDROOMS
5
- BATHROOMS
2
- SIZE
1,716 sq ft
159 sq m
- TENUREDescribes how you own a property. There are different types of tenure - freehold, leasehold, and commonhold.Read more about tenure in our glossary page.
Freehold
Key features
- AGENT ID – 7704
- Highly Sought After Position
- Approx. 1,716 ft2 Internal Accommodation
- Five Bedroom Detached House
- Beautifully Presented Throughout
- Spacious Living Accommodation
- Master En-Suite & Dressing Room
- Double Garage and Driveway
- Secluded Private Garden
- Impressive Specification
Description
The living room is situated to one side of the house and enjoys a large window to the front aspect with a spectacular view over the greenspace opposite. There are also French doors opening to the patio and rear garden, allowing lots of natural light to enter via dual aspects. The second reception room (currently used as a study) is positioned at the opposite side to the lounge at the front of the house, again with a window to the front aspect.
The Owners Love - The current owners have loved “raising our children here. It has been an incredible family home”. Their favourite thing about living in the house is “the real sense of space you get with every room. For a modern home, it is very well proportioned”. They will mostly miss “our idyllic little secluded spot on the edge. It’s the best of both worlds being close to town and amenities, but with views to the Blackdown Hills beyond the front door! There are lovely walks from the doorstep either along the canal or across the fields out towards the village.” They have also found the area to be very family friendly with children enjoying playing outside in the summer months in the park just across the road.
The kitchen diner is located to the rear of the house and benefits lots of natural light from French doors to the garden, window and skylights overhead in a partially vaulted ceiling. There are a variety of modern fitted wall and base units with ample storage cupboards and drawers, work surfaces over and inset sink with drainer. There are a range of built in appliances, which include a high-level oven/grill, five ring gas hob with hood over, fridge, freezer and dishwasher. There is a door through to the utility room, with work top, inset sink, additional storage and space for a washing machine and dryer. An external door opens to the side of the house.
Upstairs, on the first-floor landing, there are three bedrooms, including the master suite, and the family bathroom. The master bedroom benefits from a wonderful outlook over the green opposite and boasts a walkthrough dressing room with fitted wardrobes, providing ample storage. A door opens to the en-suite shower room, with a WC and wash basin. Both the other bedrooms on the first floor have fitted wardrobes. The family bathroom is partially tiled and is fitted with a three-piece suite including WC, washbasin, and bath with shower over.
George Loves - “I was blown away by just how much space this home offers! Arranged over three floors, and spanning approximately 1,716 ft2 of internal living space, it’s a perfect property for a large or expanding family looking for lots of space. I also really like the specification of the house. The house it fitted with all the mod cons and is ready for the next family to move straight in. I’ve sold a few of the ‘Emmerson’ design homes by David Wilson, but with its position and good size secluded garden, this one might just be the best one I have seen. An absolute must see home!”
On the top floor, there is a landing area with a large skylight, which floods the landing and stairwell with natural light. There are two further double bedrooms which each benefit from high ceilings and dormer style windows to the front aspect, with the larger of the two again having fitted wardrobes. They share a shower room, which is fitted with a three-piece suite including WC, washbasin, and shower cubicle, also with a skylight window.
Outside, to the rear of the property there is a great size private garden. Initially, there is a large patio area, which leads onto a lawn with fenced boarders. A side gate provides access to the front, with a double garage and a double width tarmac driveway in front. The garage has twin up and over doors and a pitched roof with potential storage area in the eves space. Opposite the house is an attractive open green space, with a children’s play area.
- COUNCIL TAXA payment made to your local authority in order to pay for local services like schools, libraries, and refuse collection. The amount you pay depends on the value of the property.Read more about council Tax in our glossary page.
- Band: F
- PARKINGDetails of how and where vehicles can be parked, and any associated costs.Read more about parking in our glossary page.
- Yes
- GARDENA property has access to an outdoor space, which could be private or shared.
- Yes
- ACCESSIBILITYHow a property has been adapted to meet the needs of vulnerable or disabled individuals.Read more about accessibility in our glossary page.
- Ask agent
Energy performance certificate - ask agent
Sellicks Road, Monkton Heathfield
NEAREST STATIONS
Distances are straight line measurements from the centre of the postcode- Taunton Station1.7 miles
About the agent
Welcome to Nest Associates.
Estate agency is a simple business, often over complicated by estate agents!
We don't follow the crowd, we keep it simple, taking time to get to know you, your property and understand your situation so we can create a bespoke moving strategy individually tailored to you.
We are a totally independent and privately owned Estate Agents and believe that all homes deserve beautiful marketing. We utilise the very best technology and couple that with our
Industry affiliations

Notes
Staying secure when looking for property
Ensure you're up to date with our latest advice on how to avoid fraud or scams when looking for property online.
Visit our security centre to find out moreDisclaimer - Property reference GTD-79753383. The information displayed about this property comprises a property advertisement. Rightmove.co.uk makes no warranty as to the accuracy or completeness of the advertisement or any linked or associated information, and Rightmove has no control over the content. This property advertisement does not constitute property particulars. The information is provided and maintained by Nest Associates Ltd, National. Please contact the selling agent or developer directly to obtain any information which may be available under the terms of The Energy Performance of Buildings (Certificates and Inspections) (England and Wales) Regulations 2007 or the Home Report if in relation to a residential property in Scotland.
*This is the average speed from the provider with the fastest broadband package available at this postcode. The average speed displayed is based on the download speeds of at least 50% of customers at peak time (8pm to 10pm). Fibre/cable services at the postcode are subject to availability and may differ between properties within a postcode. Speeds can be affected by a range of technical and environmental factors. The speed at the property may be lower than that listed above. You can check the estimated speed and confirm availability to a property prior to purchasing on the broadband provider's website. Providers may increase charges. The information is provided and maintained by Decision Technologies Limited. **This is indicative only and based on a 2-person household with multiple devices and simultaneous usage. Broadband performance is affected by multiple factors including number of occupants and devices, simultaneous usage, router range etc. For more information speak to your broadband provider.
Map data ©OpenStreetMap contributors.




