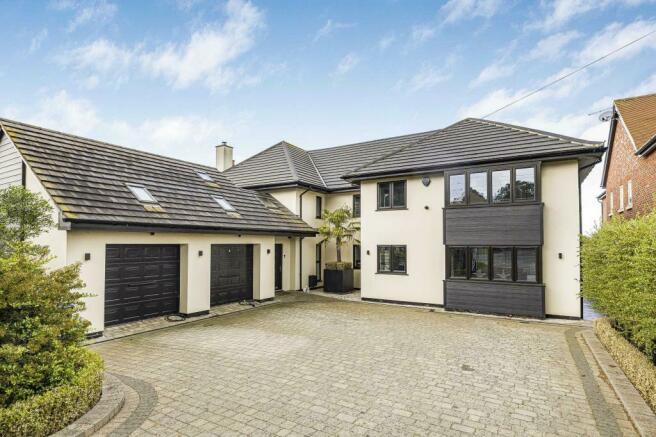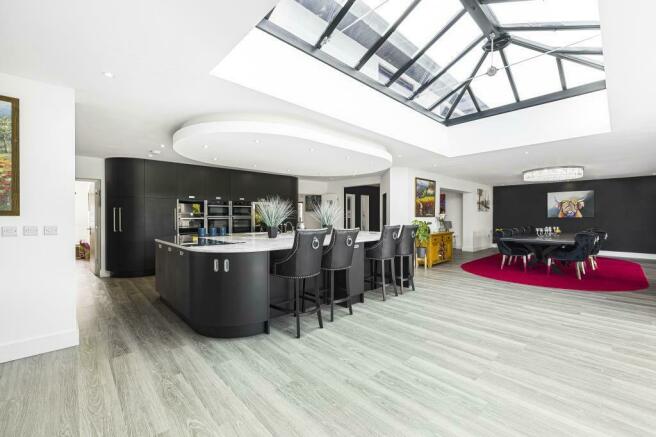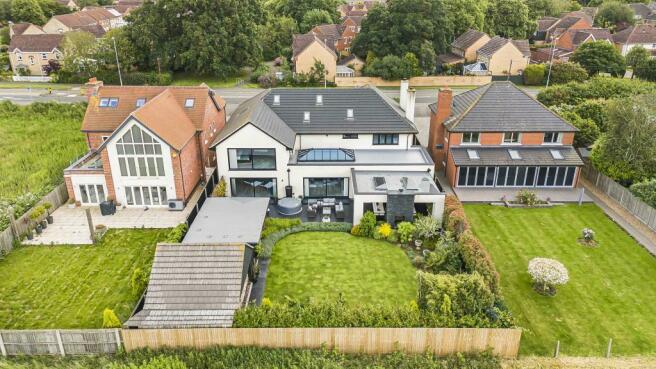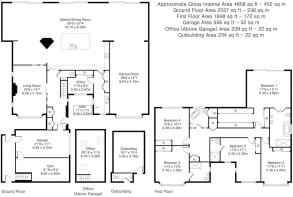
Lynn Road, Ely

- PROPERTY TYPE
Detached
- BEDROOMS
5
- BATHROOMS
4
- SIZE
4,250 sq ft
395 sq m
- TENUREDescribes how you own a property. There are different types of tenure - freehold, leasehold, and commonhold.Read more about tenure in our glossary page.
Freehold
Key features
- High Specification Executive Detached Family Home
- In Excess of 5,000 Sq Ft of Accommodation
- Open Plan Dining / Kitchen / Family Room
- 3 Further Reception Rooms & Snug Area
- 5/6 Bedrooms (3 Ensuite)
- Garage with Gym & First Floor Office
- Attractive Landscaped Garden to Rear
- Immaculately Presented
- Freehold / Council Tax Band E / EPC Rating C
Description
Entrance Hall - With door to front aspect, built-in double storage cupboards, stairs to first floor.
Cloakroom - With low level WC, wash hand basin.
Lounge - With feature log burning stove. A dual aspect room with double glazed bay window to front aspect, 2 individual floor-to-ceilings to side aspect, under flooring heating, bespoke television wall mounted unit.
Snug Area - With bespoke inset television point, 2 individual windows through to lounge.
Open Plan Kitchen / Dining / Family Room -
Dining Area - With double glazed sliding patio doors to rear garden.
Kitchen Area - With central island with 2 individual sinks and drainer with hot tap, ovens below, extended breakfast bar, lighting above, integral fridge, separate freezer, 2 double electric ovens, microwave oven, hot trays, wine fridge, 5-ring hob with extractor hood above, door through to utility, double glazed sliding patio doors to rear garden, sky lantern.
Family Area - With double glazed sliding patio doors to rear garden, bespoke wall mounted television unit, opening through to:
Games Room - With double glazed bay window to front aspect.
Utility Room - With a range of built-in storage cupboards, 1 1/4 sink, worktop, plumbing for utilities, double glazed window to front aspect, floor-to-ceiling double glazed window.
Office - With double glazed window to front aspect, built-in storage.
First Floor Landing - With 2 built-in storage cupboards, skylight.
Bedroom 1 - With double glazed patio doors to rear aspect having attractive views, air conditioning unit, 2 vertical radiators.
Walk-In Dressing Room - With 2 built-in wardrobes, radiator
Ensuite Bathroom - With freestanding bath tub with shower attachment, walk-in shower with drench size shower head and shower attachment, 2 individual wash hand basins, low level WC, tiled flooring with low level lighting, tiled walls, heated towel rail, 2 double glazed windows to side aspect, velux window.
Bedroom 2 - With fitted wardrobes, 2 double glazed windows to front and side.
Ensuite - With tiled shower cubicle, low level WC, wash hand basin, heated towel rail.
Bedroom 3 - With fitted wardrobes, double glazed bay window to front aspect, radiator,
Ensuite - Tiled with shower cubicle, low level WC, hand basin, double glazed window, heated towel rail.
Bedroom 4 - With double glazed window to rear aspect, fitted wardrobes, radiator.
Bedroom 5 - With double glazed window to front aspect, radiator.
Family Bathroom - With suite comprising corner bath with shower attachment, low level WC, wash hand basin, heated towel rai, velux window, double glazed window to front aspect.
Garage - With door to front aspect, 2 velux windows, internal door through to:
Gym - With velux window.
Rear Lobby - With access to both front and rear, radiator, stairs to:
Office / Bedroom 6 - With 3 velux windows
Outside - The property is accessible via secure electric gates leading to a driveway providing ample off street parking. Gated access leads to a superbly designed, attractive enclosed garden including covered patio ideal for outdoor dining and entertaining with feature fireplace and extended patio opening through to lawn and well stocked borders containing a variety of plants and shrubs. There is a secondary covered area with outdoor toilets leading to an outbuilding with light and power connected.
Agent Notes - Tenure - freehold
Council Tax Band -
Property Type - detached
Property Construction –
Number & Types of Room – Please refer to the floorplan
Square Footage - tbc
Parking – driveway and garage
Utilities / Services
Electric Supply - mains
Gas Supply - mains
Water Supply – mains
Sewerage - mains
Heating sources - under floor heating to ground floor, radiator heating to first floor
Broadband Connected – yes
o
Broadband Type – according to Ofcom.org.uk, standard, superfast and ultrafast broadband are available in the area with superfast having a maximum download speed of 1000Mbps
Mobile Signal/Coverage – according to Ofcom.org.uk, 'voice' coverage is indicated to be limited for 3 and likely for 1 of the 4 main providers checked. 'Data' is indicated to be limited for 4 out of the 4 main providers checked
Viewing Arrangements - Strictly by appointment with the Agents.
Brochures
Lynn Road, Ely- COUNCIL TAXA payment made to your local authority in order to pay for local services like schools, libraries, and refuse collection. The amount you pay depends on the value of the property.Read more about council Tax in our glossary page.
- Band: E
- PARKINGDetails of how and where vehicles can be parked, and any associated costs.Read more about parking in our glossary page.
- Yes
- GARDENA property has access to an outdoor space, which could be private or shared.
- Yes
- ACCESSIBILITYHow a property has been adapted to meet the needs of vulnerable or disabled individuals.Read more about accessibility in our glossary page.
- Ask agent
Lynn Road, Ely
NEAREST STATIONS
Distances are straight line measurements from the centre of the postcode- Ely Station1.7 miles
- Littleport Station3.8 miles
Established in 1825, Cheffins estate agency business operates from five offices across the Anglian region including Ely, Cambridge, Saffron Walden, Newmarket and Haverhill; we also have an office at St James's Place in London.
The Ely office has been recognised with the property industry's most prestigious mark of excellence by The Best Estate Agent Guide.
Cheffins has proven track record in buying and selling residential property. The team at Cheffins in Ely has significant experience and expertise in the property market and buyers and sellers receive a personal and professional service.
Call us now for a free, no obligation valuation on your property.
Notes
Staying secure when looking for property
Ensure you're up to date with our latest advice on how to avoid fraud or scams when looking for property online.
Visit our security centre to find out moreDisclaimer - Property reference 33180151. The information displayed about this property comprises a property advertisement. Rightmove.co.uk makes no warranty as to the accuracy or completeness of the advertisement or any linked or associated information, and Rightmove has no control over the content. This property advertisement does not constitute property particulars. The information is provided and maintained by Cheffins Residential, Ely. Please contact the selling agent or developer directly to obtain any information which may be available under the terms of The Energy Performance of Buildings (Certificates and Inspections) (England and Wales) Regulations 2007 or the Home Report if in relation to a residential property in Scotland.
*This is the average speed from the provider with the fastest broadband package available at this postcode. The average speed displayed is based on the download speeds of at least 50% of customers at peak time (8pm to 10pm). Fibre/cable services at the postcode are subject to availability and may differ between properties within a postcode. Speeds can be affected by a range of technical and environmental factors. The speed at the property may be lower than that listed above. You can check the estimated speed and confirm availability to a property prior to purchasing on the broadband provider's website. Providers may increase charges. The information is provided and maintained by Decision Technologies Limited. **This is indicative only and based on a 2-person household with multiple devices and simultaneous usage. Broadband performance is affected by multiple factors including number of occupants and devices, simultaneous usage, router range etc. For more information speak to your broadband provider.
Map data ©OpenStreetMap contributors.





