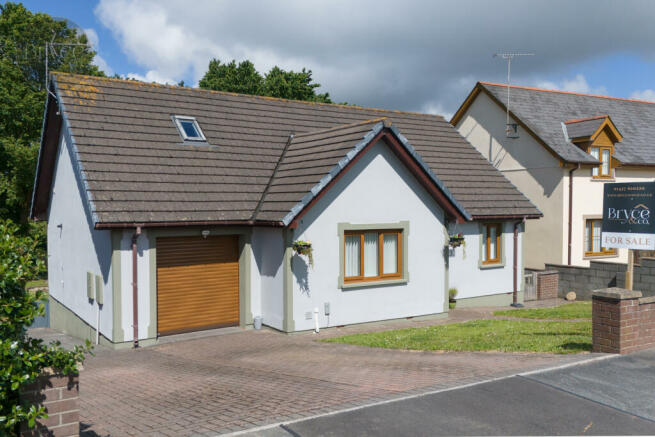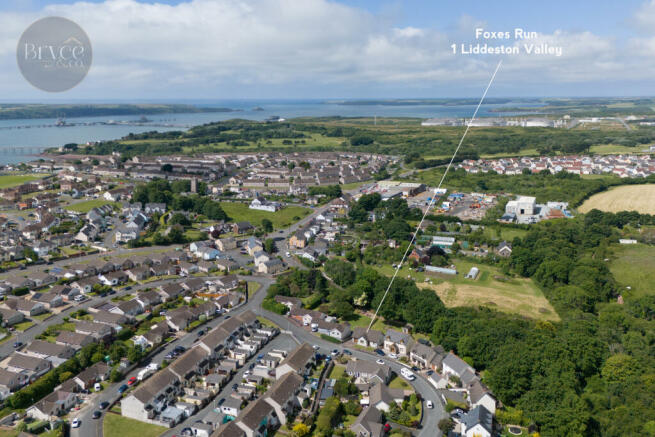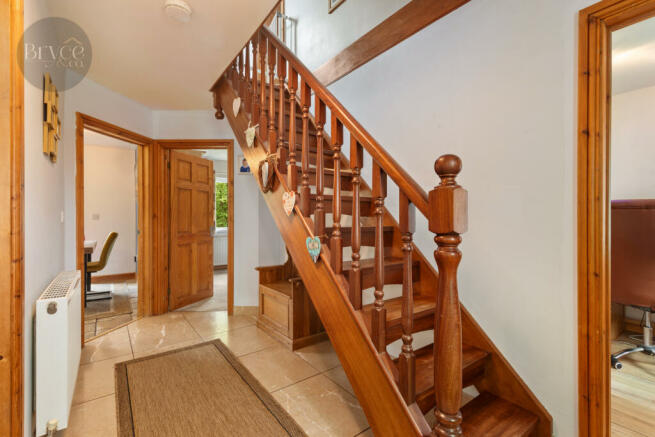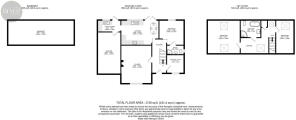Foxes Run, Hubberston, Milford Haven, SA73 3NR

- PROPERTY TYPE
Detached
- BEDROOMS
4
- BATHROOMS
2
- SIZE
1,345 sq ft
125 sq m
- TENUREDescribes how you own a property. There are different types of tenure - freehold, leasehold, and commonhold.Read more about tenure in our glossary page.
Ask agent
Key features
- Deceptively spacious four-bedroom home with no onward chain, located on the edge of Milford Haven.
- Four well-proportioned bedrooms, including one en-suite, and a contemporary family bathroom.
- Bright and airy interiors with modern amenities and abundant natural light.
- Ample parking, landscaped gardens, large patio area, and additional storage space.
- Situated in Hubberston, near Milford Haven, with access to marina, beaches, and coastal paths.
Description
Upon entering, you are welcomed into a bright and airy entrance hallway filled with abundant natural light. The spacious lounge boasts solid wood flooring and a focal point gas fireplace, creating a warm and inviting atmosphere. The modern and sleek kitchen is well-equipped with integral appliances and french doors opening out onto the decking area, offering picturesque views over the large rear garden and patio. The kitchen is complemented by a spacious utility room and access to the integral garage for enhanced functionality. The property features four generously sized bedrooms, with two located on the ground floor, including one with an en-suite. The remaining two bedrooms are situated on the first floor and are served by a contemporary family bathroom offering both luxury and practicality.
Externally, the property boasts a large block-paved driveway with ample parking for multiple vehicles and a beautifully maintained front garden mainly laid to lawn. Side access leads to the basement area, which provides an ideal recreational or storage space, further enhancing the home's practicality. The extensive rear grounds are beautifully landscaped, featuring a large patio area perfect for entertaining. The lawn, adorned with a variety of flowers and trees, includes an additional garden shed and greenhouse area.
Situated in the village of Hubberston, on the periphery of Milford Haven in the picturesque county of Pembrokeshire, this home offers a harmonious blend of maritime heritage and natural beauty. The idyllic setting is enhanced by a bustling marina, stunning beaches, and scenic coastal paths, alongside a variety of shops, eateries, and cultural attractions. It provides an ideal backdrop for potential purchasers seeking a mix of tranquillity and vibrancy.
Additional Information:
We are advised that all mains services are connected. The property is freehold and offered with no onward chain.
Council Tax Band:
D
Entrance Hallway
Inviting entrance with a composite front door and tiled flooring. The hallway provides access to the staircase leading to the first floor and doors to the bedrooms, lounge, and kitchen areas.
Lounge
5m x 4.06m
A spacious and elegant lounge with wooden flooring, a gas fireplace set upon a slate hearth with an ornate surround and mantle above. A large window to the front aspect and a radiator complete this welcoming space.
Kitchen
4.88m x 3.25m
A well-equipped kitchen with tiled flooring and a range of matching eye and base level units topped with quartz worktops and splash-backs. Features an eye-level double oven, integrated dishwasher and fridge, a double sink with a draining board and extender hose tap, and a five-ring stove with an extractor hood. French doors lead to the decking area, and a window overlooks the rear aspect.
Utility Room
3.05m x 1.55m
Practical utility room with tiled flooring, matching eye and base level units with quartz worktops and splash-backs, plumbing for a washing machine, a sink with a draining board, a door leading to the decking area, and a window to the rear aspect.
Integral Garage
5.49m x 3.05m
Spacious garage featuring a roller door, wall-mounted cabinets, electricity points, and housing the boiler.
Bedroom One
3.6m x 3.25m
Comfortable double bedroom featuring carpeted flooring, a window to the rear aspect, and a radiator.
En-Suite Shower Room
2.29m x 1.2m
Modern en-suite with tiled flooring and walls. Includes a corner shower with a glass screen and panelled splash-backs, a sink with a vanity unit below, a WC, a glazed window to the side aspect, and an extractor fan.
Bedroom Two / Office
2.44m x 2.29m
Versatile room featuring laminate oak effect flooring, a window to the front aspect, and a radiator.
Landing
Carpeted flooring, integrated storage solutions, velux windows to both the front and rear aspects, eave storage, and a radiator. This versatile space is perfect for setting up an office desk and a lounge chair.
Bedroom Three
4.4m x 4.28m
A generously sized double bedroom with carpeted flooring, eave storage, and velux windows to both the front and rear aspects. Includes a radiator for comfort.
Bedroom Four
4.4m x 2.38m
Comfortable and spacious, featuring carpeted flooring, a radiator, eave storage, and a velux window offering views to the rear aspect.
Bathroom
2.68m x 2.29m
Modern and stylish, with tiled flooring and a corner shower featuring a panelled surround and sliding glass screen. Includes a panelled bath, WC, and a sink set within a vanity unit. The bathroom is equipped with an extractor fan and a velux window to the front aspect.
Basement
8.66m x 3.28m
Height-restricted space ideal for storage or use as a recreational room. The basement is equipped with lighting and electricity, with the potential for water supply connection.
Externally
The property boasts a driveway and a lawned garden to the front aspect, with a path leading to the main entrance. Side access leads to the rear garden, which features a large patio area and a generous lawned space. Additional amenities include a separately accessed basement, a 10' x 12' wooden shed, and a 6' x 8' greenhouse.
Brochures
Foxes Run, Liddeston Valley, Milford Haven, SA73 3- COUNCIL TAXA payment made to your local authority in order to pay for local services like schools, libraries, and refuse collection. The amount you pay depends on the value of the property.Read more about council Tax in our glossary page.
- Ask agent
- PARKINGDetails of how and where vehicles can be parked, and any associated costs.Read more about parking in our glossary page.
- Yes
- GARDENA property has access to an outdoor space, which could be private or shared.
- Yes
- ACCESSIBILITYHow a property has been adapted to meet the needs of vulnerable or disabled individuals.Read more about accessibility in our glossary page.
- Ask agent
Foxes Run, Hubberston, Milford Haven, SA73 3NR
NEAREST STATIONS
Distances are straight line measurements from the centre of the postcode- Milford Haven Station0.5 miles
- Johnston Station3.6 miles
- Pembroke Dock Station5.1 miles
About the agent
Bryce & Co, based in the picturesque county of Pembrokeshire and serving all of West Wales, is an innovative and independent property marketing agency with deep community ties and extensive global experience within the property sector. Our dedicated professionals bring a wealth of knowledge and expertise, ensuring our clients receive an unparalleled estate agency service.
At Bryce and Co, we employ a wide array of bespoke professional marketing tools to showcase your property ef
Notes
Staying secure when looking for property
Ensure you're up to date with our latest advice on how to avoid fraud or scams when looking for property online.
Visit our security centre to find out moreDisclaimer - Property reference BHW-7264124. The information displayed about this property comprises a property advertisement. Rightmove.co.uk makes no warranty as to the accuracy or completeness of the advertisement or any linked or associated information, and Rightmove has no control over the content. This property advertisement does not constitute property particulars. The information is provided and maintained by Bryce & Co, Covering Haverfordwest. Please contact the selling agent or developer directly to obtain any information which may be available under the terms of The Energy Performance of Buildings (Certificates and Inspections) (England and Wales) Regulations 2007 or the Home Report if in relation to a residential property in Scotland.
*This is the average speed from the provider with the fastest broadband package available at this postcode. The average speed displayed is based on the download speeds of at least 50% of customers at peak time (8pm to 10pm). Fibre/cable services at the postcode are subject to availability and may differ between properties within a postcode. Speeds can be affected by a range of technical and environmental factors. The speed at the property may be lower than that listed above. You can check the estimated speed and confirm availability to a property prior to purchasing on the broadband provider's website. Providers may increase charges. The information is provided and maintained by Decision Technologies Limited. **This is indicative only and based on a 2-person household with multiple devices and simultaneous usage. Broadband performance is affected by multiple factors including number of occupants and devices, simultaneous usage, router range etc. For more information speak to your broadband provider.
Map data ©OpenStreetMap contributors.




