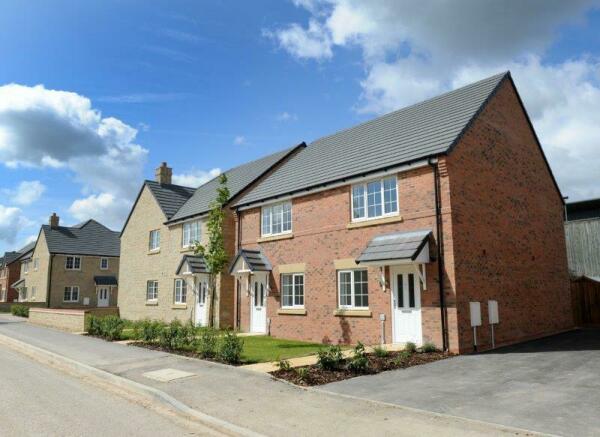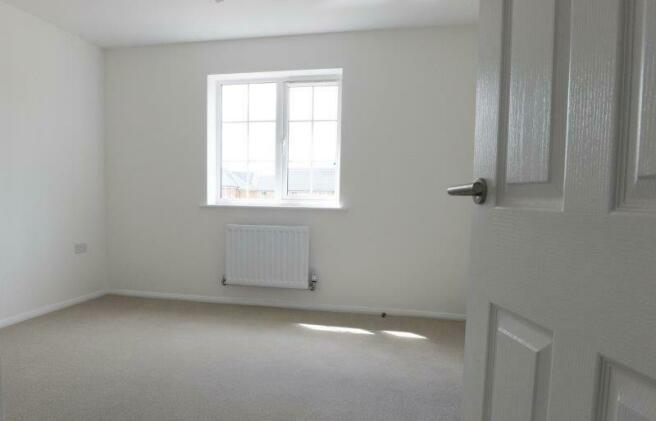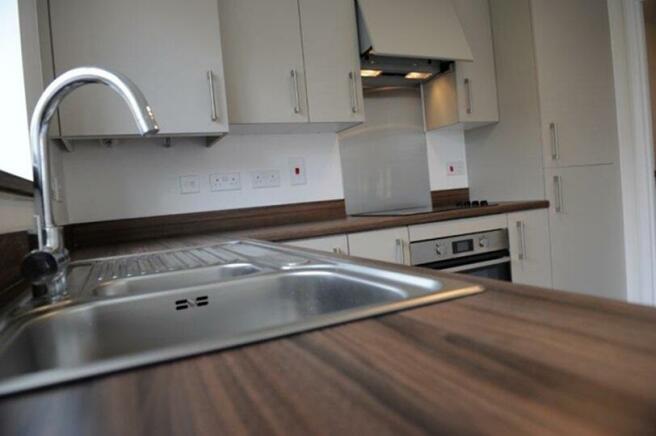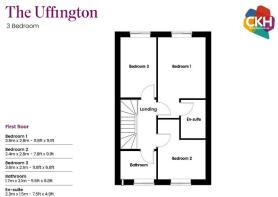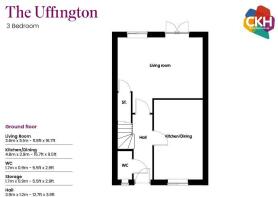Sovereign Way, Stamford, PE9 2BY
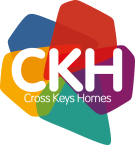
- PROPERTY TYPE
Semi-Detached
- BEDROOMS
3
- BATHROOMS
2
- SIZE
Ask developer
Key features
- Integrated appliances including fridge / freezer, dishwasher and washer dryer.
- Built-in oven, hob & extractor
- Modern, neutral kitchen cabinets and worktops
- Modern white sanitary ware, with thermostatic shower and glass screen
- Vinyl flooring to kitchens & bathrooms
- Carpeting to all other rooms, available as an early-purchase incentive
- Two parking spaces per plot
- Fully enclosed, turfed rear gardens
- These are leasehold homes with a lease term of 990 years.
- NHBC Warranty
Description
The ground floor comprises of a separate lounge, kitchen/dining room & WC. To the spacious kitchen/dining room there is a selection of base and wall units in neutral colours with integrated appliances.
On the first floor there are three bedrooms and a family bathroom with a thermostatic shower over the bath and full height tiling to the bath area and a glass shower screen. This property also has the added benefit of an ensuite to the master bedroom.
There are plenty of electrical sockets throughout with a TV point to the lounge and master bedroom.
*Priority will be given to applicants with a local connection.
First preference will be given to applicants who are unable to purchase a property on the open market in the area and who have been resident in Stamford area for at least 12 months prior to application or who have lived in Stamford for at least 5 of the previous ten years or who have strong local connections with the Stamford area either by employment or direct family association (mother, father, brother, sister, son or daughter);. The exception is to existing serving military personnel and former members of the British Armed forces discharged in the last 2 years.
Secondly to applicants who are unable to purchase a property on the open market in the District of South Kesteven for at least 12 months prior to application or have strong local connection with the district either by employment or direct family association (mother, father, brother, sister, son or daughter).
These homes are available subject to affordability and eligibility criteria.
Shares available to purchase up to 75% of the full market value. You will need to purchase as large a share as possible.
Disclaimer
IMPORTANT NOTICE These brief particulars have been prepared and are intended as a convenient guide to supplement an inspection or survey and do not form any part of an offer or contract. Their accuracy is not guaranteed. They contain statements of opinion and in some instances, we have relied on information supplied by others. Design elements and specification details may change without notice. You should verify the particulars on your visit to the property and the particulars do not replace the need for a survey and appropriate enquiries. Accordingly, there shall be no liability as a result of any error or omission in the particulars or any information given. All images are computer generated. Date of publication: May 2024.
Full market price £360,000
35% share - £126,000
5% deposit - £6,300
Monthly rent - ££536.25
Service charge - £36.20
40% share - £144,000
5% deposit - £7,200
Monthly rent - £495.00
Service charge - £36.20
50% share - £180,000
5% deposit - £9,000
Monthly rent - £412.50
Service charge - £36.20
60% share - £216,000
5% deposit - £10,800
Monthly rent - £330.00
Service charge - £36.20
70% share - £252.
5% deposit - £12,600
Monthly rent - £247.50
Service charge - £36.20
75% share - £270,000
5% deposit - £13,500
Monthly rent - £206.25
Service charge - £36.20
NB: We are not yet aware of the Council Tax banding for these homes.
Brochures
First floor Ground floorSite plan The Uffington- COUNCIL TAXA payment made to your local authority in order to pay for local services like schools, libraries, and refuse collection. The amount you pay depends on the value of the property.Read more about council Tax in our glossary page.
- Ask developer
- PARKINGDetails of how and where vehicles can be parked, and any associated costs.Read more about parking in our glossary page.
- Allocated
- GARDENA property has access to an outdoor space, which could be private or shared.
- Yes
- ACCESSIBILITYHow a property has been adapted to meet the needs of vulnerable or disabled individuals.Read more about accessibility in our glossary page.
- Ask developer
Energy performance certificate - ask developer
Sovereign Way, Stamford, PE9 2BY
NEAREST STATIONS
Distances are straight line measurements from the centre of the postcode- Stamford Station1.0 miles
About the development
Stamford Meadows
Sovereign Way, Stamford, PE9 2BY

Development features
- 2, 3 and 4 bedroom shared ownership homes
- Two parking spaces per plot
- Ideally placed for ample local amenities
- Located on the north bank of the river Welland
About Cross Keys Homes
Cross Keys Homes is a major developer of accessible housing, with a clear target of building 500 new homes every year from 2017.
We set ever-higher standards of professional service and product quality.
We are a large, financially stable and ambitious business offering a range of housing products to our valued customers.
Notes
Staying secure when looking for property
Ensure you're up to date with our latest advice on how to avoid fraud or scams when looking for property online.
Visit our security centre to find out moreDisclaimer - Property reference Plot74. The information displayed about this property comprises a property advertisement. Rightmove.co.uk makes no warranty as to the accuracy or completeness of the advertisement or any linked or associated information, and Rightmove has no control over the content. This property advertisement does not constitute property particulars. The information is provided and maintained by Cross Keys Homes. Please contact the selling agent or developer directly to obtain any information which may be available under the terms of The Energy Performance of Buildings (Certificates and Inspections) (England and Wales) Regulations 2007 or the Home Report if in relation to a residential property in Scotland.
*This is the average speed from the provider with the fastest broadband package available at this postcode. The average speed displayed is based on the download speeds of at least 50% of customers at peak time (8pm to 10pm). Fibre/cable services at the postcode are subject to availability and may differ between properties within a postcode. Speeds can be affected by a range of technical and environmental factors. The speed at the property may be lower than that listed above. You can check the estimated speed and confirm availability to a property prior to purchasing on the broadband provider's website. Providers may increase charges. The information is provided and maintained by Decision Technologies Limited. **This is indicative only and based on a 2-person household with multiple devices and simultaneous usage. Broadband performance is affected by multiple factors including number of occupants and devices, simultaneous usage, router range etc. For more information speak to your broadband provider.
Map data ©OpenStreetMap contributors.
