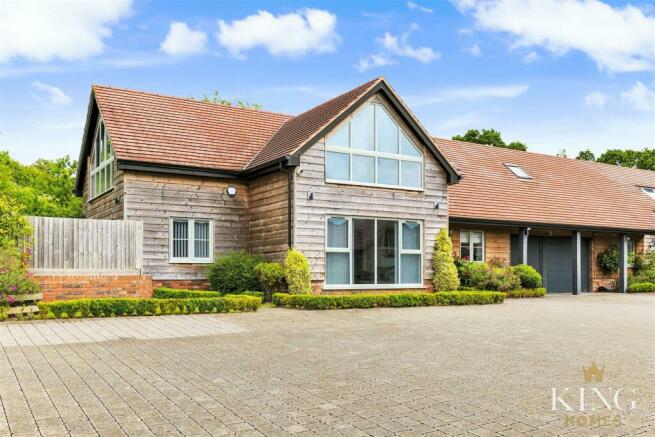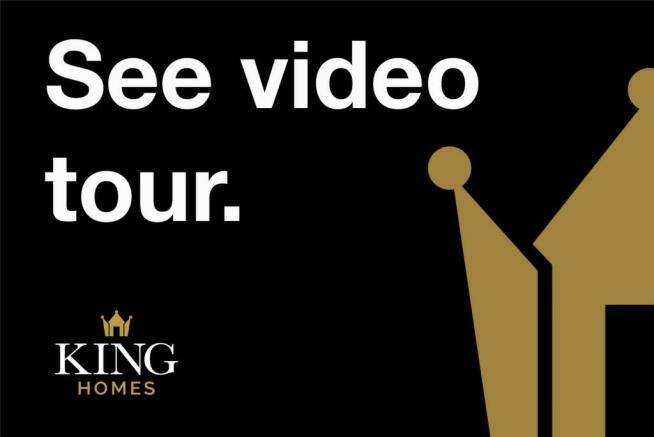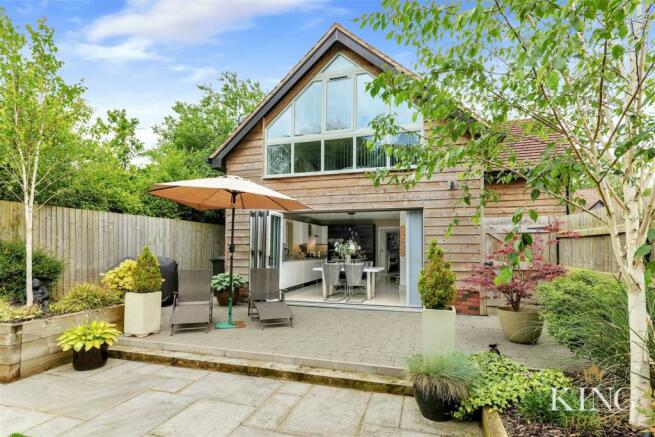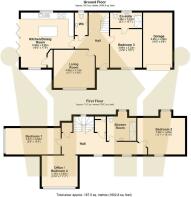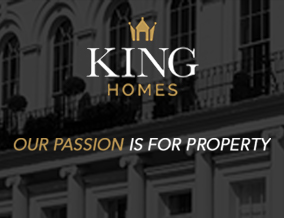
Rose Pool, Outhill, Henley Road, Studley
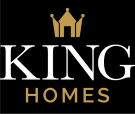
- PROPERTY TYPE
House
- BEDROOMS
4
- BATHROOMS
2
- SIZE
1,800 sq ft
167 sq m
- TENUREDescribes how you own a property. There are different types of tenure - freehold, leasehold, and commonhold.Read more about tenure in our glossary page.
Freehold
Description
As expected from a property of this standard, there is a welcoming, spacious, and bright entrance hall with doors leading to various rooms and stairs rising to the first floor.
The heart of the home, the spectacular kitchen/dining/family room, is of impressive dimensions. The kitchen provides ample wall and base units, including a large central island featuring contemporary soft-close units topped with elegant quartz worktops and ceramic floor tiles. Fully integrated NEFF appliances include; a fridge, freezer, dishwasher, 5-ring gas hob, washing machine, dryer, electric oven, and a feature extractor. Under-unit and kick-board LED lighting, along with LED downlighting enhance the modern aesthetic. Dordogne oak doors with etched glass, 7" Torus skirting, and 18mm kitchen unit carcasses add to the high-quality finish. The dining space is large enough for a dining table, as well as a seating area and features wide bi-fold doors that open out to the rear garden.
The living room is spacious, featuring a remote-controlled electric fire set on the wall and wide, almost floor-length windows that offer a view to the front of the property and provide plenty of natural light.
The bedrooms are all well-sized. Bedroom one is large with fitted wardrobes and a striking feature window overlooking the rear garden. Bedroom two is equally spacious, featuring skylight windows and fitted wardrobes. Bedroom three, located downstairs, is generously proportioned with fitted wardrobes and its own en-suite. Bedroom four, currently used as an office, also has a striking feature window that provides a calm ambiance.
The en-suite to bedroom three features high-quality sanitary ware, including a vanity sink unit, W.C., and a shower with a sleek glass enclosure. The space is fully tiled with elegant ceramic wall tiles.
The main bathroom features a walk-in shower, vanity sink, W.C., and a large centrally heated designer towel rail. It is finished with high-end touches.
The garage is equipped with electric remote automated doors, plastered and painted walls, skirting, power points and lighting.
The landscaped rear garden features a block-paved patio area with lighting, a turfed area with paving around and leading to the pergola seating area, which has both lighting and power. Plants surround the borders, and the garden is fully enclosed with quality wooden fencing, providing privacy and offering an ideal outdoor space.
Of further note:
* The house has access to a private pool and Dell via security keypad gating off the main courtyard.
* The complex has a monitored CCTV facility linked to respective residents’ mobile phones for ease of quick access and monitoring.
* The property has a security alarm system.
Hall -
Living Room - 3.85m x 4.15m (12'7" x 13'7" ) -
Kitchen/Dining Room - 5.55m x 5.35m (18'2" x 17'6" ) -
Bedroom 3 - 3.89m x 3.23m (12'9" x 10'7" ) -
En-Suite - 1.56m x 3.23m (5'1" x 10'7" ) -
Downstairs W.C -
First Floor Landing -
Bedroom 1 - 2.67m x 5.56m (8'9" x 18'2" ) -
Bedroom 2 - 3.68m x 4.83m (12'0" x 15'10") -
Office/Bedroom 4 - 3.16m x 3.63m (10'4" x 11'10") -
Shower Room -
Garage - 5.55m x 2.96m (18'2" x 9'8") -
Brochures
Rose Pool, Outhill, Henley Road, Studley- COUNCIL TAXA payment made to your local authority in order to pay for local services like schools, libraries, and refuse collection. The amount you pay depends on the value of the property.Read more about council Tax in our glossary page.
- Ask agent
- PARKINGDetails of how and where vehicles can be parked, and any associated costs.Read more about parking in our glossary page.
- Yes
- GARDENA property has access to an outdoor space, which could be private or shared.
- Yes
- ACCESSIBILITYHow a property has been adapted to meet the needs of vulnerable or disabled individuals.Read more about accessibility in our glossary page.
- Ask agent
Rose Pool, Outhill, Henley Road, Studley
NEAREST STATIONS
Distances are straight line measurements from the centre of the postcode- Danzey Station2.6 miles
- Henley-in-Arden Station3.0 miles
- Wood End Station3.5 miles
About the agent
Buying, selling or letting your property can be a frightening and stressful experience, so that's why you need an estate agent whom is different to all the rest - welcome to King Homes.
King Homes offers a relaxed, yet professional approach to buying, selling or letting your property. A visit to our stylish office in Studley, Warwickshire illustrates this perfectly - you'll be invited to take a seat, flanked by fresh flowers, to chat about your requirements.
King Homes prides itse
Industry affiliations

Notes
Staying secure when looking for property
Ensure you're up to date with our latest advice on how to avoid fraud or scams when looking for property online.
Visit our security centre to find out moreDisclaimer - Property reference 33180085. The information displayed about this property comprises a property advertisement. Rightmove.co.uk makes no warranty as to the accuracy or completeness of the advertisement or any linked or associated information, and Rightmove has no control over the content. This property advertisement does not constitute property particulars. The information is provided and maintained by King Homes, Studley. Please contact the selling agent or developer directly to obtain any information which may be available under the terms of The Energy Performance of Buildings (Certificates and Inspections) (England and Wales) Regulations 2007 or the Home Report if in relation to a residential property in Scotland.
*This is the average speed from the provider with the fastest broadband package available at this postcode. The average speed displayed is based on the download speeds of at least 50% of customers at peak time (8pm to 10pm). Fibre/cable services at the postcode are subject to availability and may differ between properties within a postcode. Speeds can be affected by a range of technical and environmental factors. The speed at the property may be lower than that listed above. You can check the estimated speed and confirm availability to a property prior to purchasing on the broadband provider's website. Providers may increase charges. The information is provided and maintained by Decision Technologies Limited. **This is indicative only and based on a 2-person household with multiple devices and simultaneous usage. Broadband performance is affected by multiple factors including number of occupants and devices, simultaneous usage, router range etc. For more information speak to your broadband provider.
Map data ©OpenStreetMap contributors.
